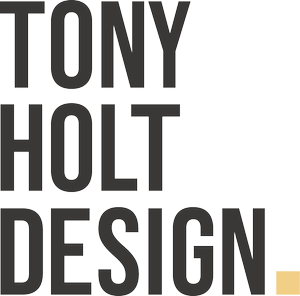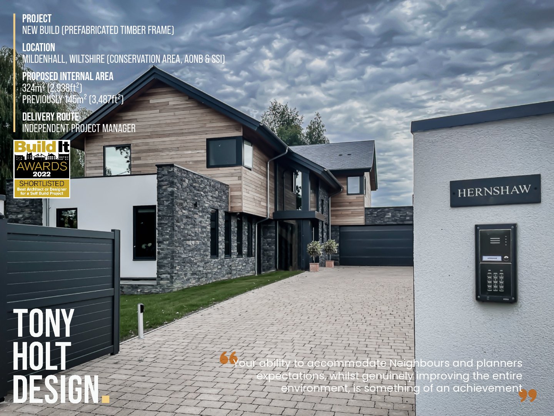
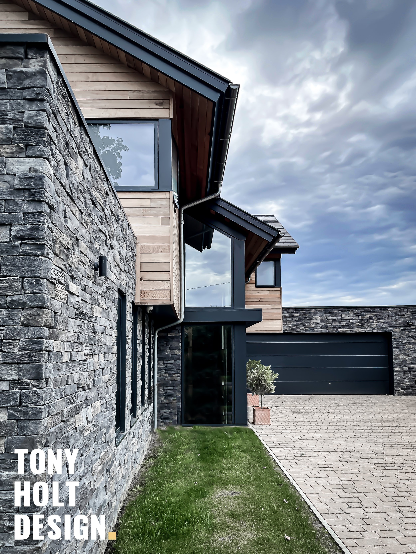
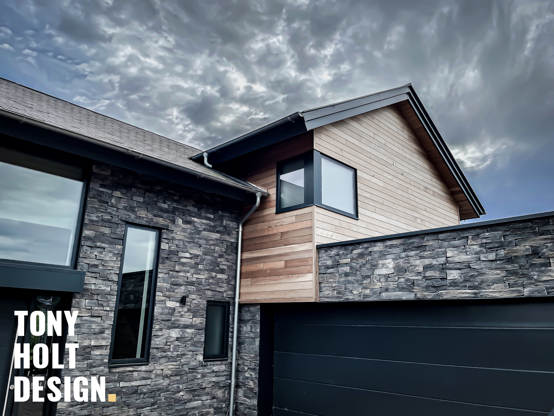
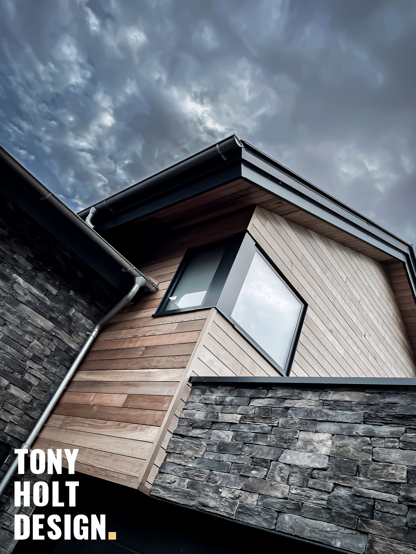
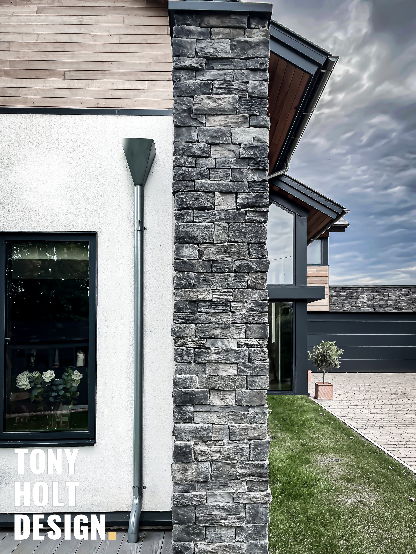
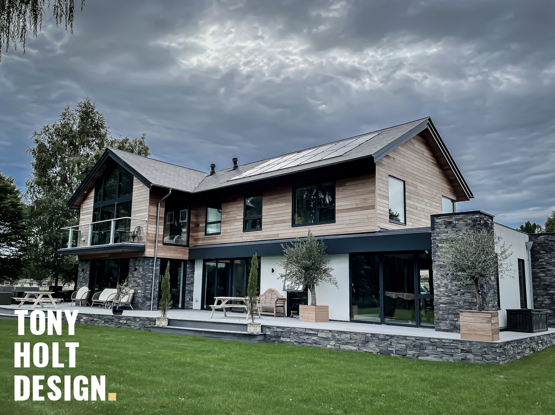
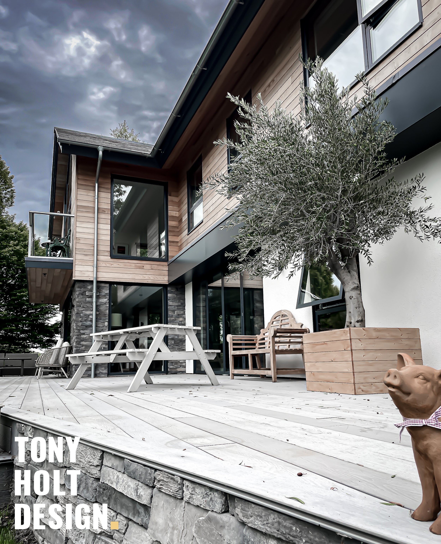
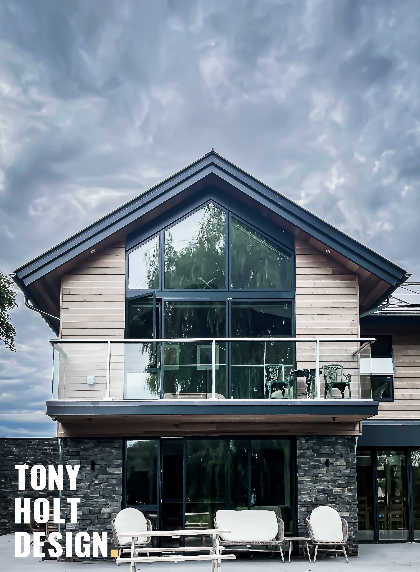

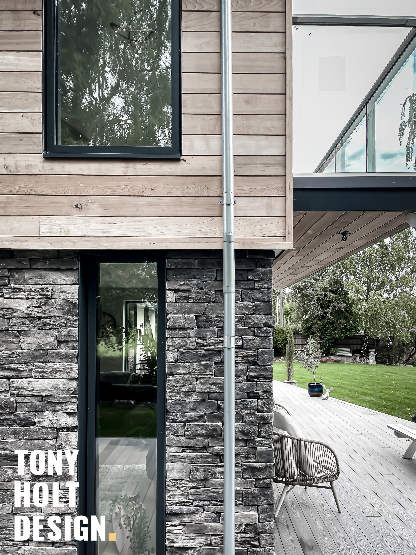
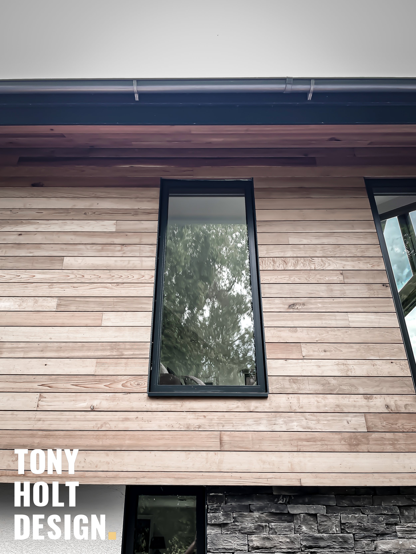

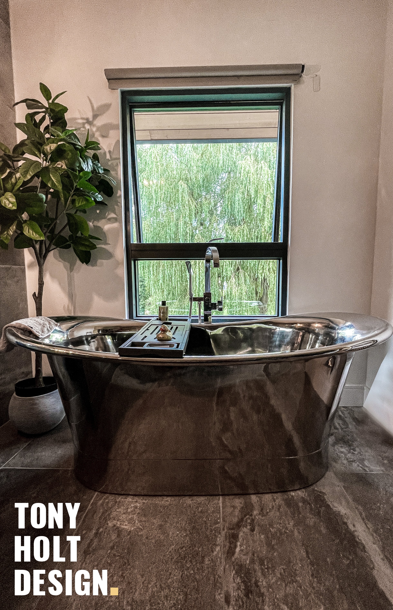
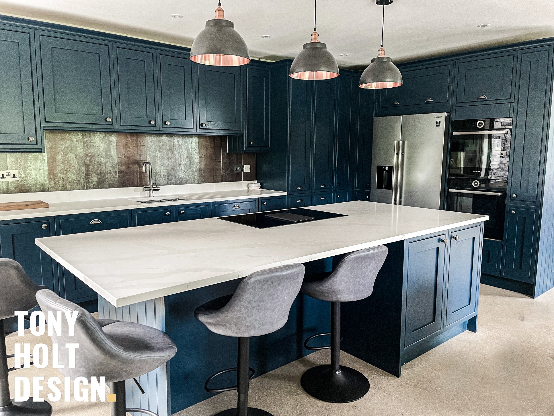
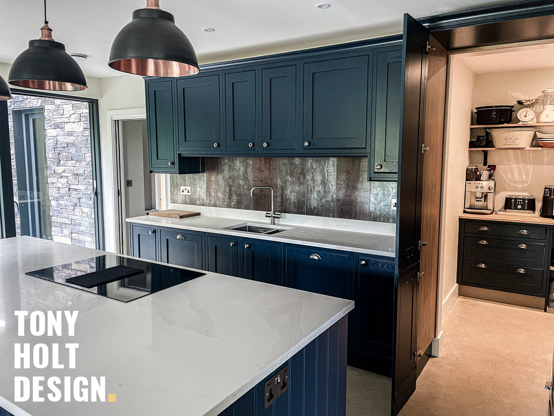
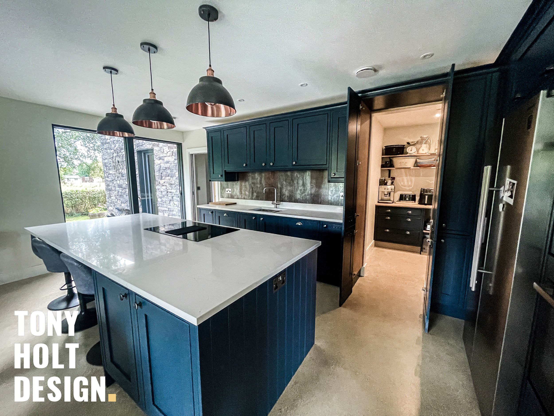
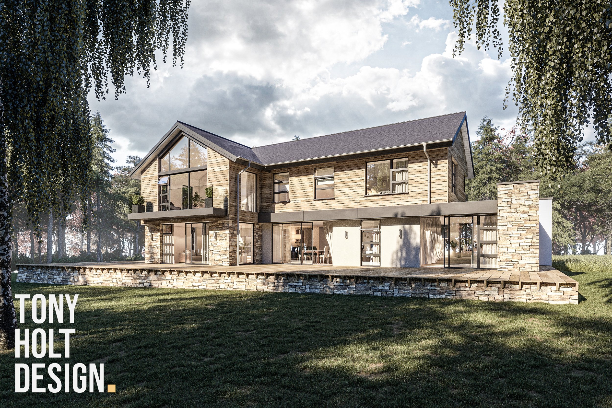
TONY HOLT DESIGN | SELF BUILD CASE STUDY | HERNSHAW
Project | 324m² New Build Dwelling in Conservation Area, AONB & SSSI
Location | Marlborough, Wiltshire
Build Route | Independent Project Manager
Construction | Prefabricated Timber Frame
Energy Performance | A
Building Services | Solar PV, ASHP, MVHR
How did you meet the Client and what was their background?
Jo and Lesley came to us after experiencing difficulties with local designers and planning consultants in their quest to obtain planning permission for a new dwelling. They sought one final opportunity to challenge the Local Planning Authority (LPA) to realize their vision of a modern, long-term family home. Having witnessed our successful track record with self-build projects, they were drawn to our unbiased approach, unencumbered by pre-existing relationships with the LPA.
What were their key objectives?
Jo and Lesley's primary objective was to create a modern family home that catered to their lifestyle needs while achieving high energy efficiency. They aimed to find a design that would harmonise with their picturesque semi-rural setting on the edge of the village and AONB. Despite previous planning setbacks, they were determined to proactively engage with the LPA and address concerns regarding a modern architectural style.
What build route did they adopt?
The clients chose to appoint an independent project manager who would oversee the site and manage the construction works on their behalf. This approach, often referred to as management contracting procurement, empowered the clients to procure materials and labour directly under the project manager's supervision. While this approach carried the risk of overspending, it offered greater control over the construction process. The project manager, experienced in the field, conducted a rigorous tender process based on our technical design, ensuring accurate cost information before commencing construction.
What did the initial design stages look like?
Having previously explored design options, Jo and Lesley brought many ideas to the table. We began by thoroughly understanding their objectives and quickly formulated an approach that addressed their lifestyle needs and tackled previous planning challenges. Once we identified an option that resonated with them, we sought pre-application advice from the LPA and further developed the design. We utilised 3D CGI photomontage images to visualize the external appearance and provided views to justify the sympathetic architectural appearance from the public realm.
Did you change your approach in order to find the right solution?
Our initial approach involved an in-depth review of historical planning data for the site, including an analysis of why the LPA had resisted previous proposals. We believed the LPA had been overly cautious, and we designed with the aim of challenging and justifying prior assessments. We conducted a careful site assessment and identified views that had the most significant impact on the public realm. As design ideas were presented to the clients, we meticulously balanced lifestyle needs with planning implications to identify viable options. Although the LPA initially showed reluctance, we persisted and intelligently addressed concerns, including those related to the proposed balcony, which was ultimately included in the final submission.
Were there any challenges securing the planning consent?
Securing planning consent proved challenging, as the LPA initially resisted the application. Continuous dialogue with the LPA throughout the planning process was essential. Eventually, we compiled a robust justification, including photomontages from various public viewpoints into the site. This provided the LPA with the assurance that our proposals would not harm the conservation area, AONB and SSSI.
After securing planning consent, what did you provide to allow the project to move forward?
With planning consent in hand, the clients' preference for an airtight, prefabricated timber frame construction method was accommodated. We produced detailed technical drawings reflecting timber frame construction, allowing for cost estimation and financial viability assessment. We supplemented the technical drawings with precise architectural details for critical junctions and interfaces. During the technical design phase, we coordinated information with the timber frame specialist and other suppliers and subcontractors to ensure alignment of information. This enabled the refinement of cost plans, leading to the appointment of the project manager and the commencement of construction. Throughout the works, we remained accessible to answer queries and assist the clients and their delivery team to realise the shared vision for the project.
How was your experience during the construction phase and the project management procurement route?
The construction phase was marked by its success. The project manager and subcontractors had a deep appreciation for our comprehensive technical design. Our detailed instructions for bespoke elements of the project facilitated clear communication and precise execution, ensuring that the architectural design intent was realized. The procurement approach, which placed the clients in control with the support of an experienced project manager, was highly effective. This transparent arrangement aligned the client's and project manager's interests, resulting in a smooth construction process.
How would you summarise the overall process and finished property?
This project stood out due to our objective, unbiased approach, which differed from the more conventional choice of selecting a local designer with established relationships with the LPA. By prioritising the clients' interests and focusing on their needs, we tackled the challenges with a fresh perspective. After securing planning consent, the clients injected renewed energy into the project, which moved forward methodically. The decision to appoint an independent project manager facilitated efficient design and construction processes, ultimately leading to the successful realisation of a remarkable family home.
What did the Client say about their journey with you?
“You took time to get to understand the extreme sensitivities of a very challenging and limited site, helping us to balance the decision between remodelling or rebuilding. Our meeting with the planning officer and conservation officer was excellently handled. After 18 months of unsuccessful negotiations with another architect. You managed to navigate through the planning process with reasoning and skill, somehow satisfying the expectations and needs of the local authority whilst still delivering our brief. We are absolutely delighted with the final result. Our building has been tracked by the whole village and is something of a point of interest to passers-by with overwhelming approval of the result. Joe and I are extremely grateful for the attention to detail and outstanding support during the build process, working well with all parties. We couldn't be happier with the end result.”
- Mr & Mrs Rowe
