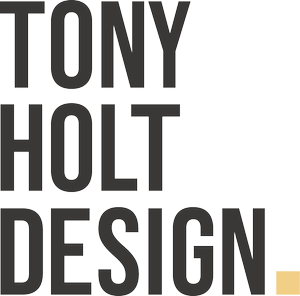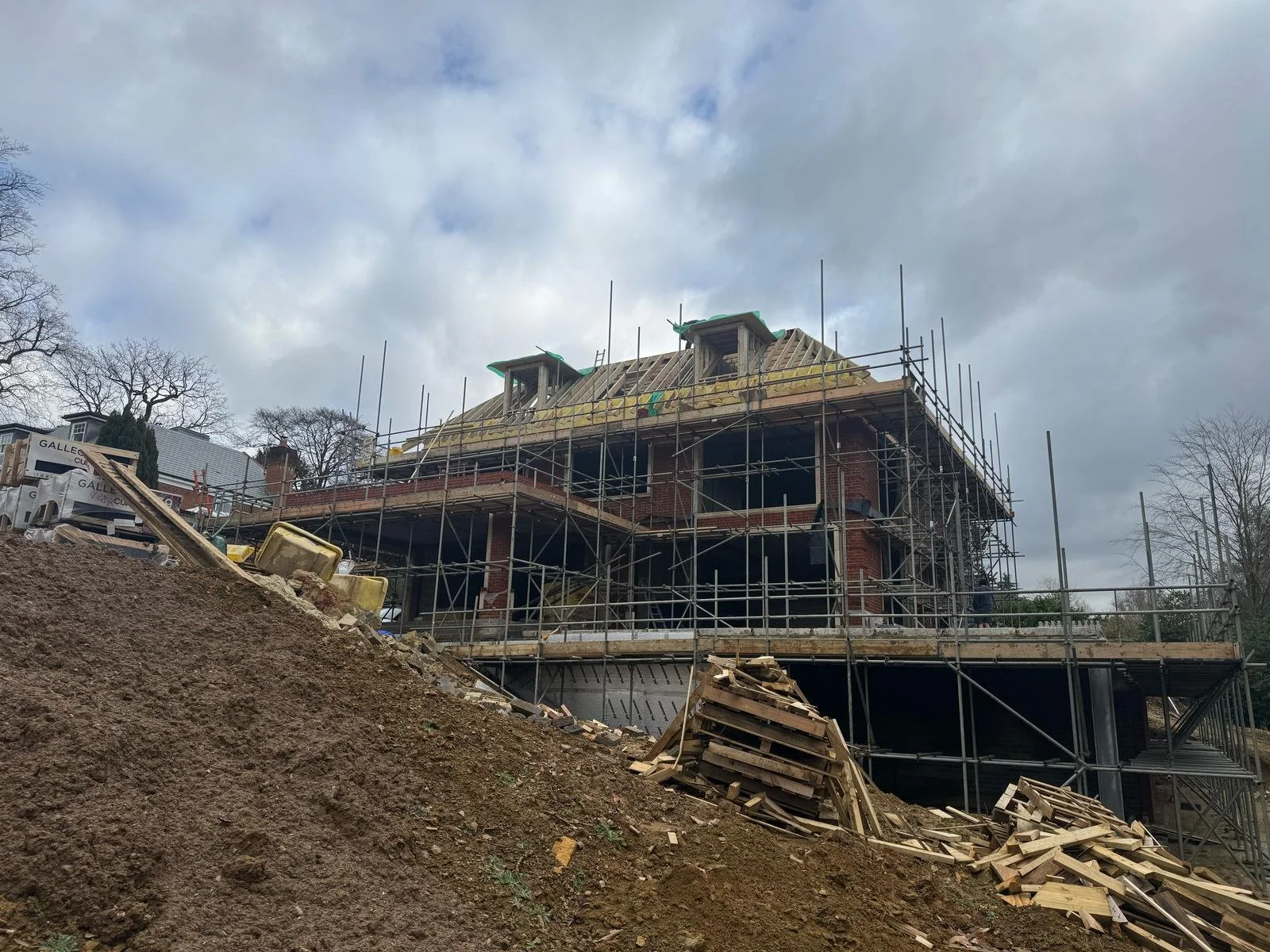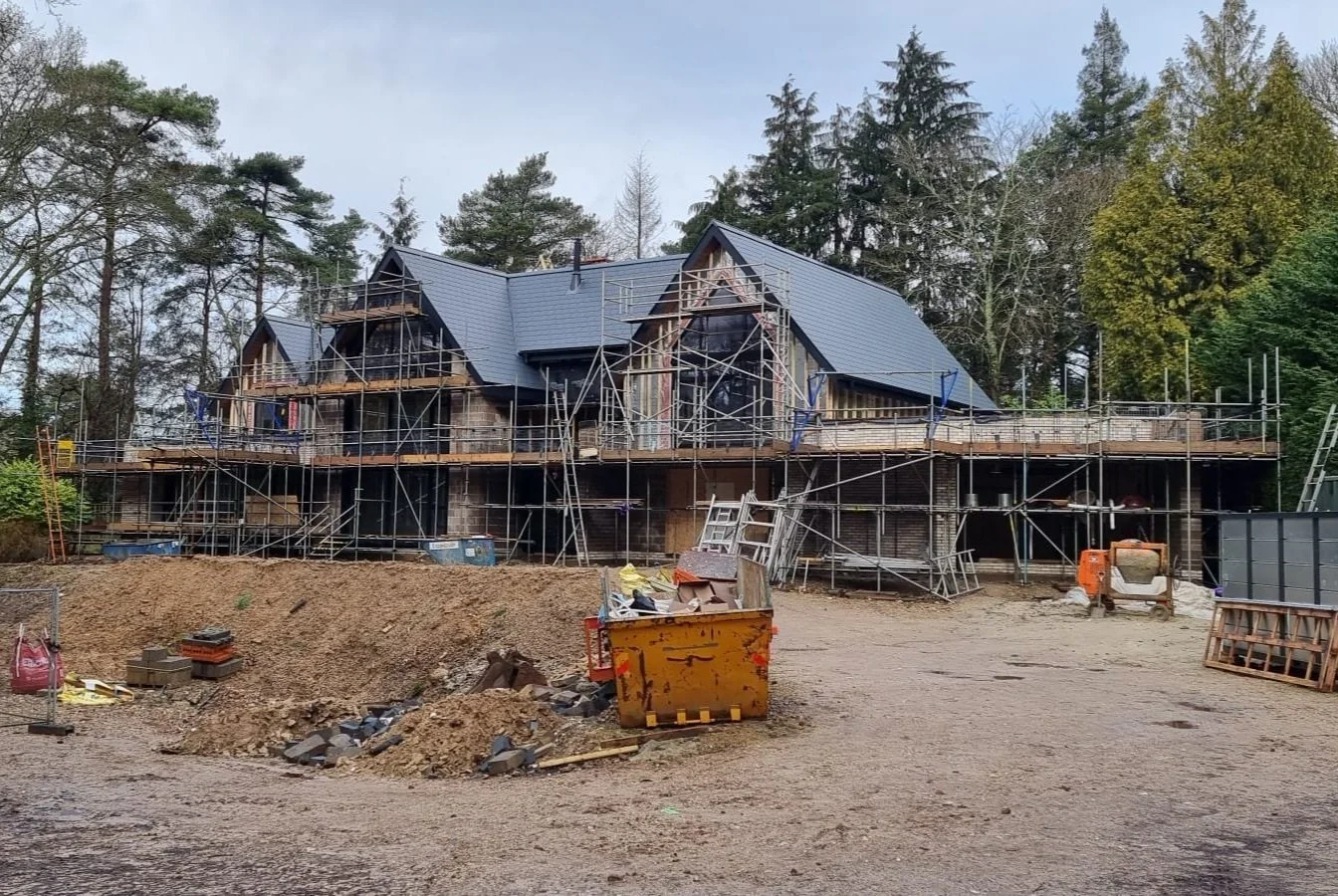Index
STAGE 1 | DESIGN AND PLANNNG | Remodel of Existing Bungalow in Dorset
This ambitious remodel is currently navigating the planning process. Under normal circumstances this would be a new build, but the presence of an existing basement close to neighbouring properties on a narrow site featuring several mature protected tress, the costs of complete replacement and associated civil engineering costs make this a viable remodel.
STAGE 3 | CONSTRUCTION PHASE | Replacement Dwelling in Guildford, Surrey
STAGE 3 | CONSTRUCTION PHASE | Replacement Dwelling in Kingswood, Surrey
This contemporary dwelling is nearing completion and the Client has recently moved in. After taking them through an exploratory design service and securing planning permission we then undertook full technical design as lead coordinators including forming detailed proposals
STAGE 1 | DESIGN & PLANNING | New Build Dwelling in Leatherhead, Surrey
We are currently finalising the design for this replacement dwelling, with deeper focus on architectural details, external materials, internal spatial arrangements, and outdoor breakout spaces, moving us towards lodging a planning submission. As part of our design process, we have utilised our in-house CGI services to providing a concept level, virtual reality walkthrough. This has allowed better communication of our vision and assisted confident decision making by the Client.
STAGE 1 | DESIGN AND PLANNING | Remodel of Existing Chalet Bungalow
Our design proposals for this contemporary remodel are nearing completion, with continued exploration of external materials and architectural features in collaboration with the client. Our current focus is on refining the internal layout and incorporating the landscape design strategy into our planning documents. We aim to finalize these preparations and submit them shortly.
STAGE 2 | TECHNICAL DESIGN | New Build in Kingswood, Surrey
Having recently secured planning approval for an impressive 18,000-square-foot, six-bedroom residence, we have now been appointed to prepare a comprehensive working drawing package. Currently, we are leading coordination efforts for the pre-construction phase. Additionally, we are assisting the clients by producing detailed CGI walkthroughs to help them explore the interior design and clarify the design intent for relevant specialist suppliers.
STAGE 2 | TECHNICAL DESIGN | Remodel of Existing Bungalow in Buckinghamshire
Having secured planning permission for the contemporary remodel of an existing bungalow, our client has entrusted us with the development of a comprehensive technical package. This package will facilitate obtaining accurate cost estimates for the project and allow us to explore and implement cost-effective engineering solutions.
STAGE 1 | DESIGN & PLANNING | New Build Dwelling in Sidmouth, Devon
Following an initial site visit Late 2023 we have been collaborating with the Client on finalising the design for this luxury dwelling in Sidmouth. After assisting in obtaining the relevant tree and ecology surveys a planning application has been submitted and validated. We’ll be monitoring the application in order to reach out to the planning officer at the appropriate point and completing any negotiations necessary to obtain a positive outcome.
STAGE 3 | CONSTRUCTION PHASE | Extension and Remodel of Existing Dwelling
The self-managed transformation project in Dorset is progressing smoothly. Following our successful acquisition of planning permission and the completion of a comprehensive technical design, the primary structure, including the new roof and second-floor accommodation, has been finalized. We are now focusing on advancing the internal fit-out in phased periods.
STAGE 1 | DESIGN & PLANNING | Alterations for New Owner to Previous Design
We originally designed this remarkable property in 2015 for the previous occupants. However, the property has recently changed hands, and the new owners have engaged us to explore modifications that align with their specific lifestyle requirements. In the coming weeks, we will be generating ideas and working closely with the clients to refine and tailor the design to their preferences.
EXTENDED DESIGN SERVICES | LANDSCAPE DESIGN | Remodel of Existing Dwelling in Dorset
After completing the design and construction of this remodel, with the clients now settled in their new space, we were delighted to be invited back to craft landscape design proposals to further enhance their property.
STAGE 3 | CONSTRUCTION PHASE | New Build Dwelling + Basement in Kent
Since 2021, we have been collaborating closely with our client on this prestigious Georgian-style property. From the project's inception, our design services have extended to encompass the external spaces, capturing a comprehensive site-wide design solution. After securing planning approval, we completed a meticulous technical design, coordinating with engineers, interior designers, mechanical and electrical engineers, audio-visual specialists, and lighting designers.
Construction is currently underway on the basement structure. As the client's agent, we regularly visit the site and liaise with the delivery team to ensure that the design intent aligns with the client's vision.
STAGE 1 | DESIGN & PLANNING | New Build Dwelling in Surrey
We have recently secured planning permission for a luxurious residence in Surrey. Our journey involved an extensive exploratory design process, closely examining the client's internal lifestyle requirements and external design preferences. We have now commenced the technical design stages, continually refining the design. In addition to developing the technical design, we have assisted the client in procuring and appointing other design team members, including the structural engineer and conducting a soil investigation to determine the foundation strategy.
STAGE 1 | DESIGN & PLANNING | New Build Dwelling in West Sussex
We are currently in the final stages of refining the designs for this contemporary luxury dwelling. We have already completed a number of strategic applications for outbuilding and permitted development, which will help our Client capture their long term vision for the site.
STAGE 3 | CONSTRUCTION PHASE | New Build Dwelling in Hampshire
The construction phase is well underway for this project. We completed a fully coordinated technical design package as lead designers of the pre-construction phase. This included liaising with the timber frame specialist, window suppliers and ensuring compliance with the requirement of the warranty and approved inspector for building regulation compliance. We’ll continue to be on hand to assist and look forward to seeing the build move towards completion over the coming months.
STAGE 2 | TECHNICAL DESIGN | New Build Dwelling in Surrey
After extensive negotiations with the local authority, we successfully reached an agreement on amendments that led to a satisfactory design for both our client and the local authority. Following this, we secured planning consent and have now progressed to the technical design stage, taking the lead in coordination. We are currently preparing comprehensive working drawings, formulating a tender strategy, and guiding the client through the preliminary stages to establish cost engineering measures.
EXTENDED DESIGN SERVICES | Landscape & Outbuilding Design for Previous Client
Our previous clients invited us back to collaborate on landscape design proposals for their SIPS new build property in Esher. We initiated the process with preliminary concepts, which were subsequently refined into comprehensive proposals. A householder planning application has been submitted for the outbuilding, and we anticipate a decision in the near future.
STAGE 3 | CONSTRUCTION PHASE | New Build Dwelling in West Midlands
We are presently providing support to the client, who is self-managing the project, during the construction phase. Progress is well underway, with the shell of the structure now complete and interior fit-out in progress. We anticipate project completion in 2024.
STAGE 2 | TECHNICAL DESIGN | New Build Dwelling in West Sussex
After securing planning permission and completing the full technical design for this traditional new build, we are currently in the process of finalising landscape design proposals. Additionally, we are actively assisting the client with interior design and refining spatial arrangements to ensure every detail aligns with their vision.





