Index
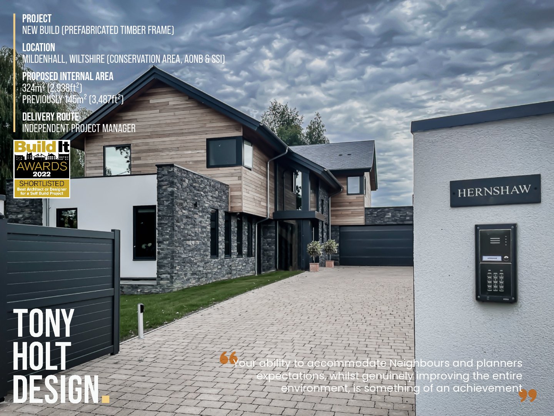
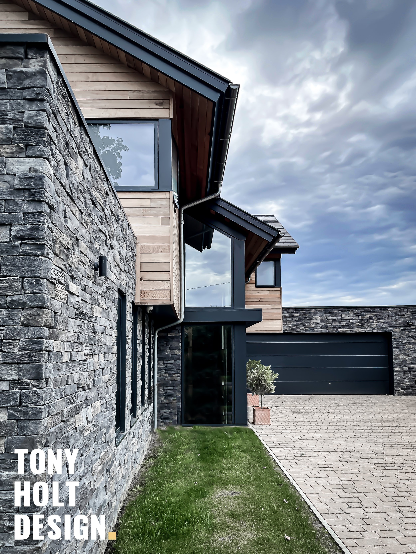
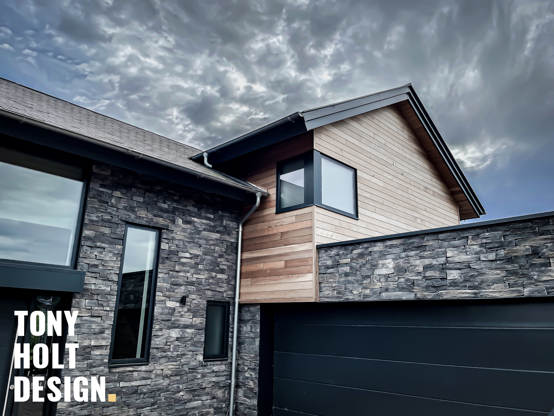
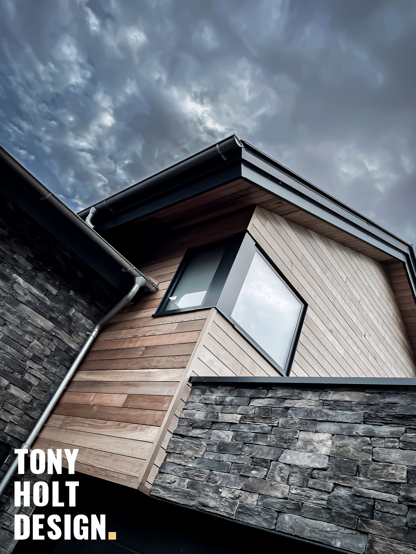
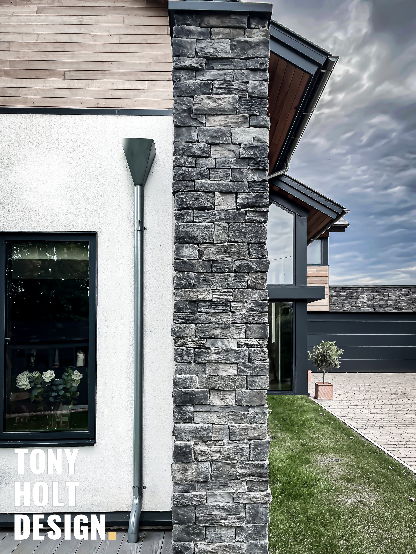
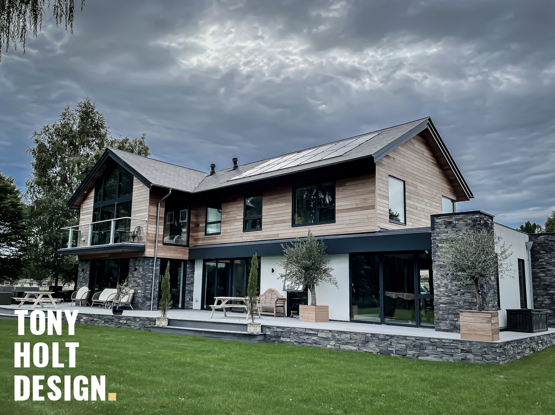
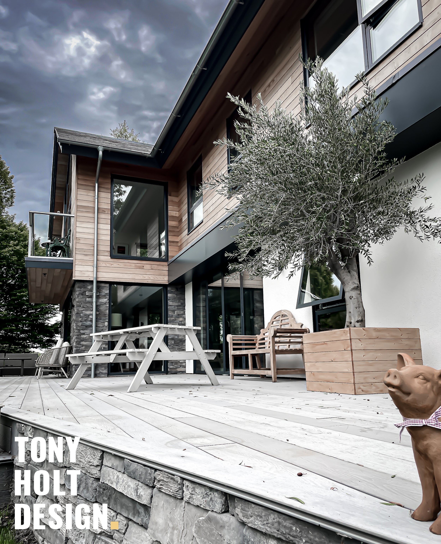
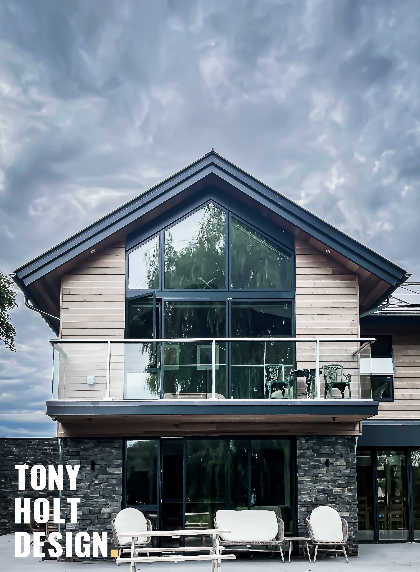

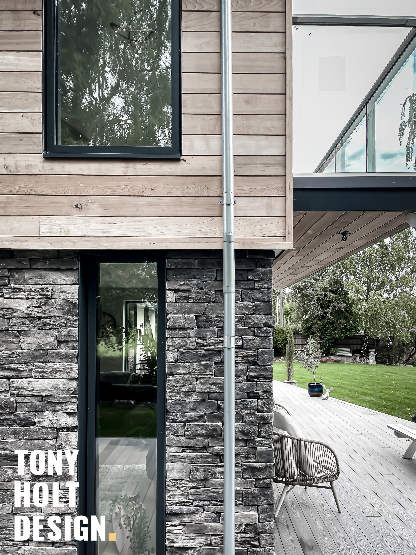
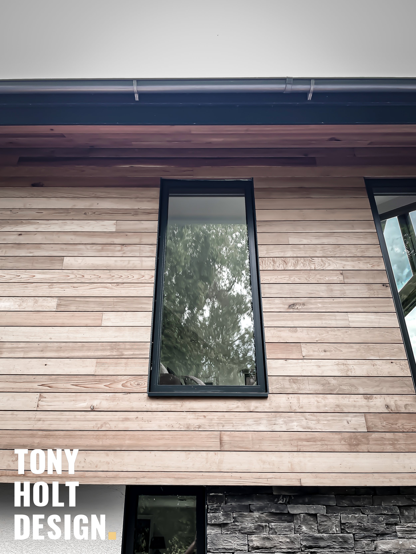

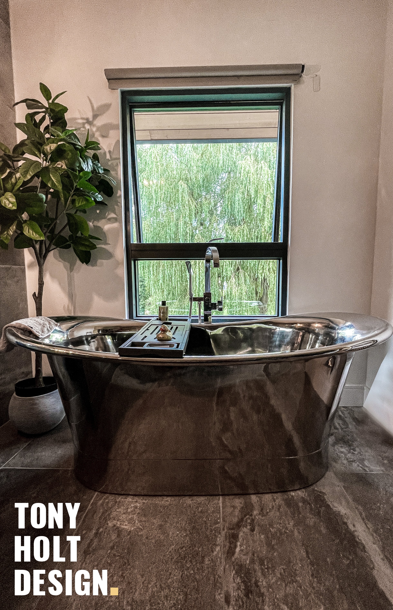
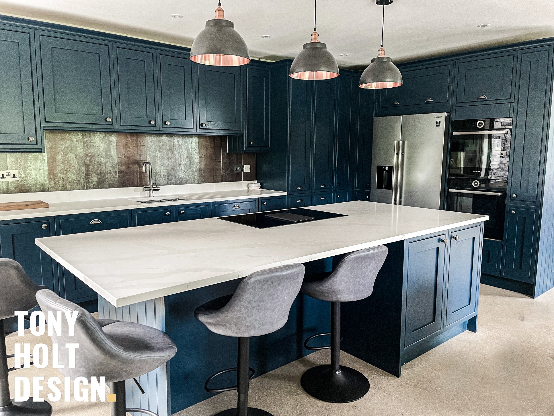
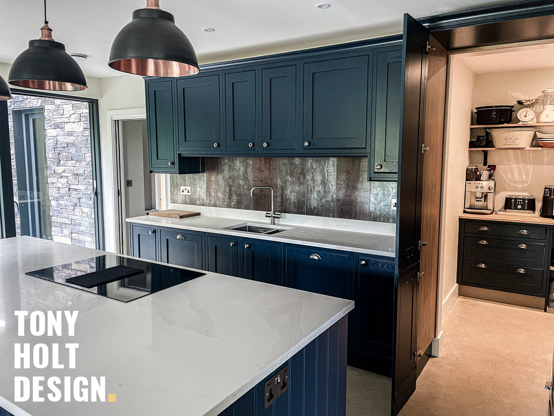
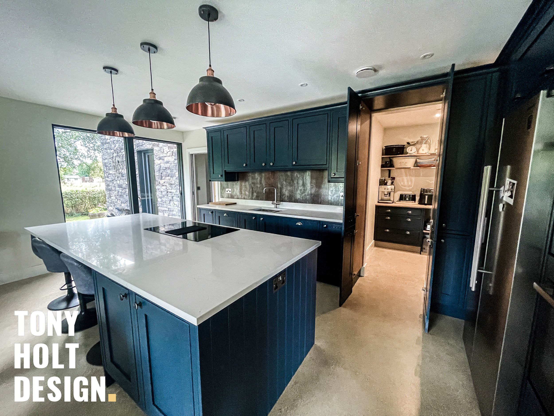
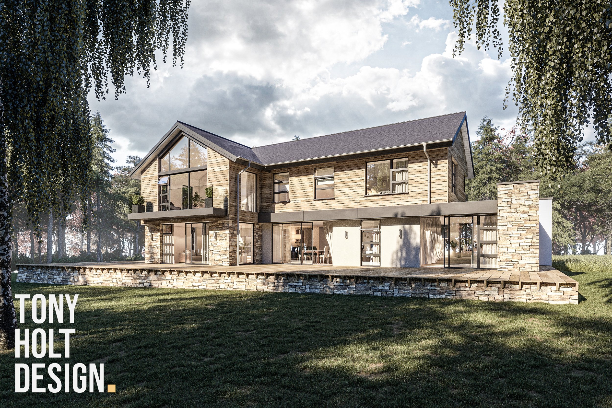
Project | 324m² New Build Dwelling in Conservation Area, AONB & SSSI
Build Route | Independent Project Manager
Construction | Prefabricated Timber Frame
Energy Performance | A
Building Services | Solar PV, ASHP, MVHR
How did you meet the client, and what was their background?
Jo and Lesley approached us after facing challenges with local designers and planning consultants while seeking approval for a new family home. Determined to pursue their vision of a modern, long-term home, they saw this as their last opportunity to challenge the Local Planning Authority (LPA). Familiar with our successful track record on self-build projects, they were drawn to our objective approach, unencumbered by existing ties to the LPA.
What were their key objectives?
Jo and Lesley aimed to design a modern, adaptable family home with a strong focus on sustainability. Located in a semi-rural Area of Outstanding Natural Beauty (AONB), they wanted a design that would harmonize with the landscape and complement their surroundings. After prior planning setbacks, they were determined to address the LPA’s concerns about their desired modern architectural style, ensuring a smooth planning process. Their goals were to create a sustainable, functional, and visually appealing home that would integrate beautifully into the natural environment.
What build route did they adopt?
Jo and Lesley chose a management contracting procurement route, appointing an experienced project manager to oversee the construction and manage the site. This approach allowed them direct control over procuring materials and labour, while the project manager coordinated and supervised the build. The project manager conducted a thorough tender process using our technical designs, ensuring accurate cost information and effective budget control before construction began.
What did the initial design stages look like?
The design phase was highly collaborative, with Jo and Lesley actively involved. Key steps included:
1. Understanding Objectives
We began with extensive discussions to understand their goals and ideas.
2. Addressing Lifestyle Needs and Planning Challenges
We developed a design strategy that balanced their lifestyle needs with prior planning challenges.
3. Design Exploration and Development
Together, we explored various options, selecting one that resonated with Jo and Lesley.
4. Pre-application Advice
To align with planning requirements, we sought early input from the LPA, shaping the project to meet local guidelines.
5. Visualising the Design
We used 3D CGI images to illustrate the design and support its compatibility with the AONB, addressing any public visibility concerns.
This approach allowed us to create a design that fulfilled their vision and met planning requirements.
Did you change your approach to find the right solution?
Yes, we adapted our approach based on previous planning obstacles and the LPA’s concerns. This included:
1. Historical Planning Analysis
We reviewed past planning data to understand LPA resistance, identifying key concerns.
2. Challenging Assessments
Our approach aimed to address LPA concerns with a thorough analysis of guidelines and requirements.
3. Detailed Site Assessment
We identified critical views impacting public spaces, which helped inform the design.
4. Balancing Lifestyle Needs and Planning Implications
We balanced Jo and Lesley’s lifestyle needs with planning restrictions, finding viable design solutions.
5. Persistence and Addressing Concerns
By addressing the LPA’s feedback on elements like the balcony, we were able to include it in the final submission.
This approach enabled us to navigate the planning process effectively, achieving a design that met the clients’ aspirations and planning requirements.
Were there any challenges in securing planning consent?
Securing planning consent presented challenges, as the LPA initially opposed the project. We maintained continuous communication with the LPA, presenting detailed photomontages from public viewpoints to demonstrate that the design would not disrupt the conservation area, AONB, or Site of Special Scientific Interest (SSSI). This visual evidence helped secure approval.
After securing planning consent, how did you facilitate project progression?
Following planning approval, we focused on Jo and Lesley’s preference for an airtight, prefabricated timber frame construction. We prepared detailed technical drawings for the timber frame, allowing accurate cost estimation and assessing financial feasibility. During the technical design phase, we coordinated closely with the timber frame specialist, ensuring alignment with the project’s specifications and supporting cost planning. With these preparations, construction began smoothly, with us providing ongoing support to Jo, Lesley, and the project team.
How was your experience during the construction phase and the project management procurement route?
The construction phase went smoothly, aided by our comprehensive technical designs, which were well-received by the project manager and subcontractors. Detailed instructions for custom project elements facilitated clear communication and execution, ensuring the design intent was fully realized.
The management contracting procurement approach allowed Jo and Lesley significant control, with the project manager’s support ensuring a transparent, efficient process.
How would you summarise the overall process and finished property?
This project demonstrated the value of an objective approach, free from established ties to the LPA. By focusing on Jo and Lesley’s vision and needs, we approached challenges with fresh insight. After gaining planning consent, the project advanced methodically, with the independent project manager facilitating a smooth build process. The result is a stunning, modern family home that complements its natural surroundings and meets the clients’ long-term needs.
What did the Client say about their journey with you?
“You took time to get to understand the extreme sensitivities of a very challenging and limited site, helping us to balance the decision between remodelling or rebuilding. Our meeting with the planning officer and conservation officer was excellently handled. After 18 months of unsuccessful negotiations with another architect. You managed to navigate through the planning process with reasoning and skill, somehow satisfying the expectations and needs of the local authority whilst still delivering our brief. We are absolutely delighted with the final result. Our building has been tracked by the whole village and is something of a point of interest to passers-by with overwhelming approval of the result. Joe and I are extremely grateful for the attention to detail and outstanding support during the build process, working well with all parties. We couldn't be happier with the end result.”
- Mr & Mrs Rowe


