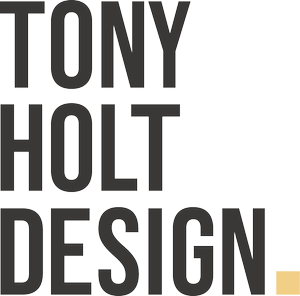Index
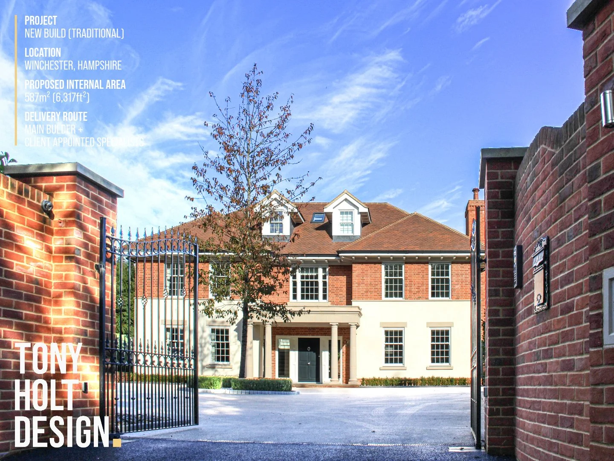
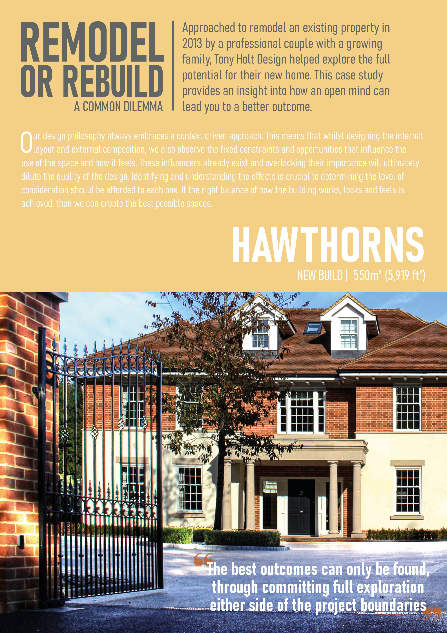
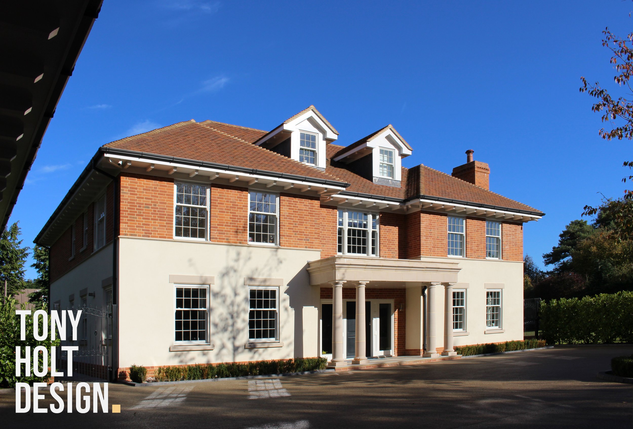
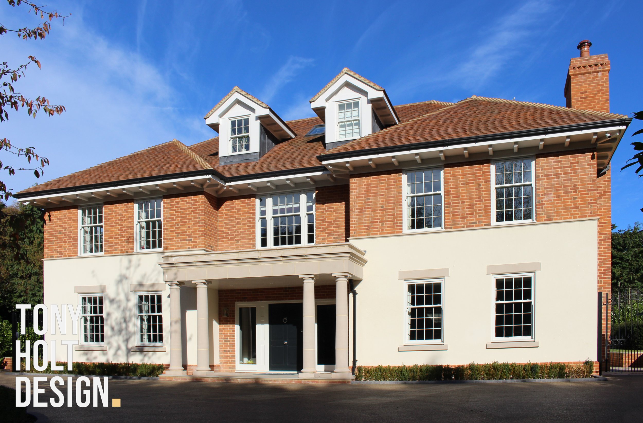
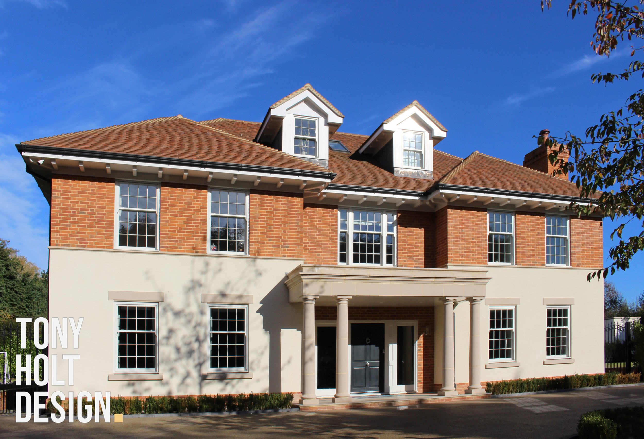
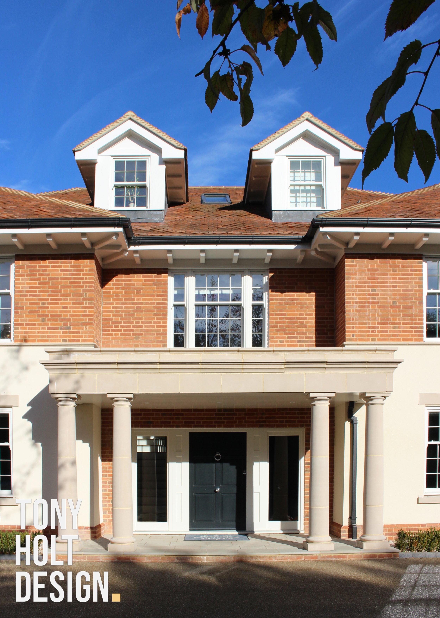
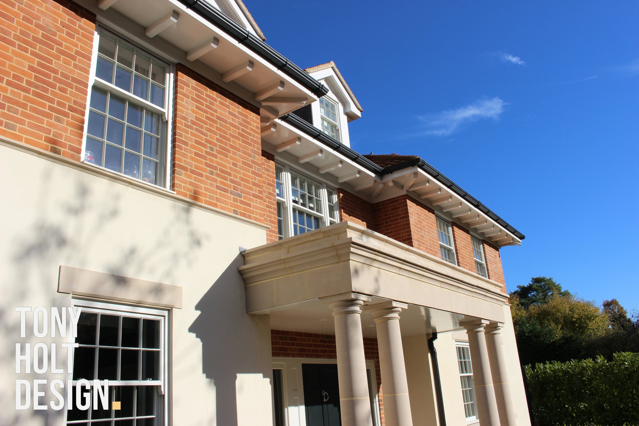
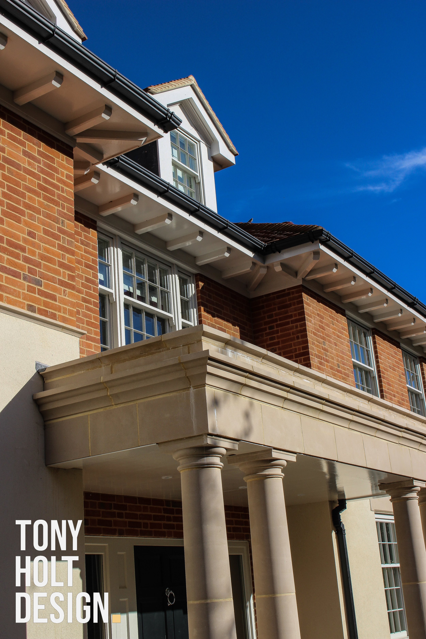
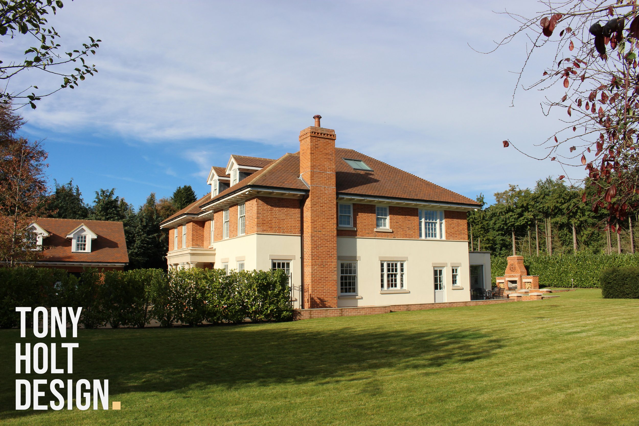
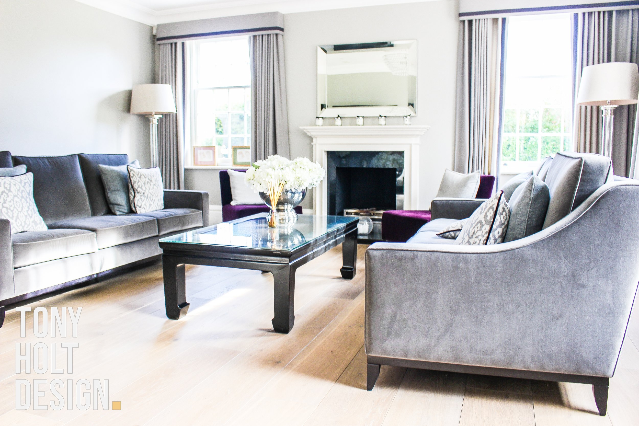
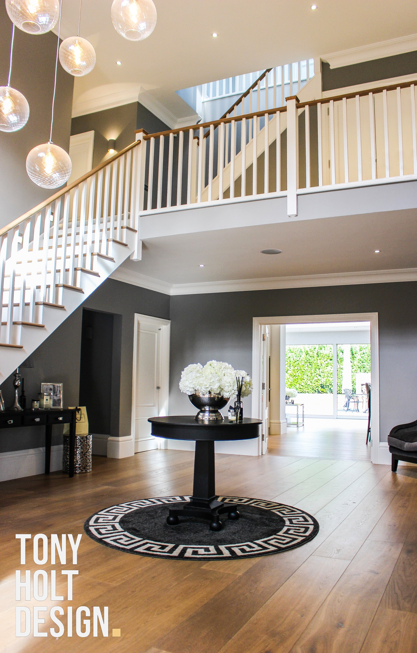
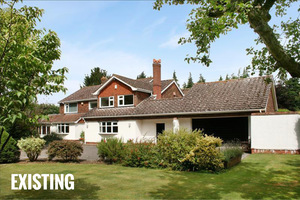
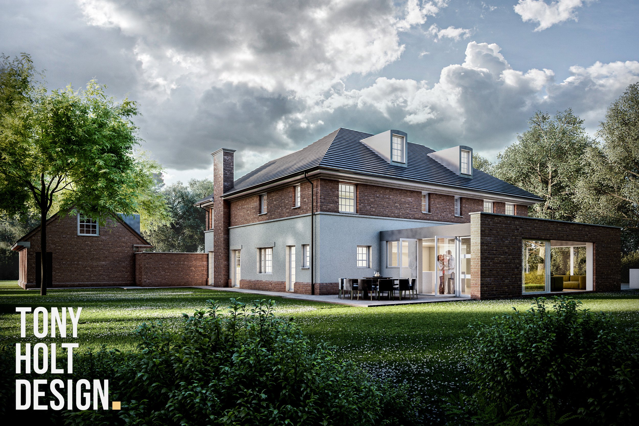
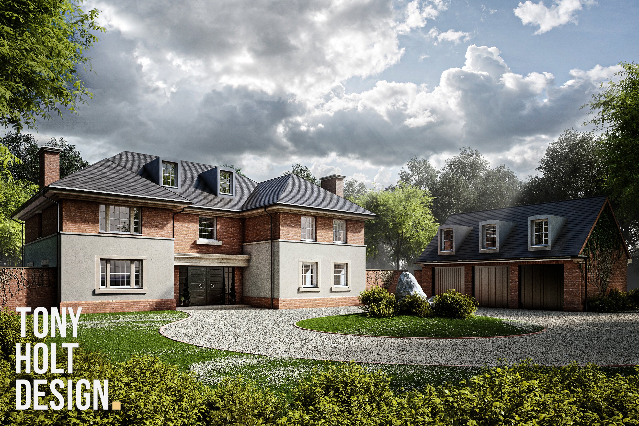
Project | 546m² Traditional New Build Dwelling + 148m² Triple Garage & Annexe
Location | Winchester, Hampshire
Build Route | Main Builder Supplemented with Client Appointed Specialists
Construction | Traditional Load Bearing Masonry
For the full case study click here
How did you meet the client, and what was their background?
We previously worked with Ian and Leanne on their former property, designing and obtaining planning permission to remodel a cottage. After reflecting on their long-term plans, they sold the property with planning consent and moved. Before purchasing their current property, we assisted in an initial appraisal, drawing from our understanding of their needs from our earlier collaboration.
What were their key objectives?
Ian and Leanne aimed to create a spacious, luxury Georgian-style home as their long-term family residence. The design needed to include not only the main dwelling but also outbuildings and outdoor living spaces for a complete, cohesive solution.
What build route did they adopt?
Ian and Leanne selected a preferred builder, a father-and-son team with extensive experience in large-scale projects. Ian took the lead in managing the build process, procuring specialized items directly while the builder integrated these client-appointed elements. This arrangement allowed them to minimize mark-ups and maintain greater budget control.
What did the initial design stages look like?
We began by exploring design options based on remodeling the existing structure. This solution met the brief within the constraints of the remodel. However, after further consideration, Ian and Leanne opted to increase their budget and pursue a new build. This allowed us to fully realize their vision of a Georgian-style home with a modern layout, unrestrained by the limitations of the existing structure.
Did you change your approach in order to find the right solution?
Yes, transitioning from a remodel to a new build was a pivotal change. Initially exploring the remodel option helped the clients make an informed decision, understanding where compromises would impact their vision. By choosing a new build, they could achieve the Georgian-style aesthetic they wanted without structural constraints.
Were there any challenges in securing planning consent?
Securing planning was straightforward initially, as we received approval for the remodel through a householder application. After deciding on a new build, we submitted a full planning application for a replacement dwelling, including a raised ridge height to allow for higher ceilings and loft space. The scale was similar to the remodel, and the new application was approved without issue. We also secured approval for an outdoor swimming pool and outbuilding.
After securing planning consent, how did you facilitate project progression?
Following planning approval, we prepared comprehensive technical designs, coordinated with the structural engineer, and shared the information with the client and builder to develop a cost plan. Early involvement of the builder allowed us to engage key specialists—such as building services, security, and AV consultants—early on, ensuring a well-coordinated and informed start to construction.
What other advice and support did you provide during the technical design stage?
Throughout construction, we remained available to answer questions and support Ian as needed. Ian actively managed daily interactions with the builder, who was regularly on-site to oversee construction and manage logistics. The builder’s familiarity with similar projects meant they handled most queries efficiently without needing extensive additional support.
Were there any specific challenges to overcome?
The shift from a remodel to a new build presented an initial challenge, requiring us to communicate the benefits of exploring improvements beyond the constraints of the existing structure. Although we had started a technical design for the remodel, the clients recognized the value of investing extra time to refine the design for a new build. By quickly yet thoroughly exploring enhancements, we completed the planning and technical design on schedule, allowing work to begin as planned.
How would you summarise the overall process and finished property?
This project exemplified the value of exploring different solutions, allowing Ian and Leanne to make confident decisions at each step. The remodel exploration provided insight into necessary compromises, ultimately leading them to create their ideal family home with a new build. The result is a beautiful Georgian-style home that meets their lifestyle needs and budget, delivering everything they envisioned for the long term.
