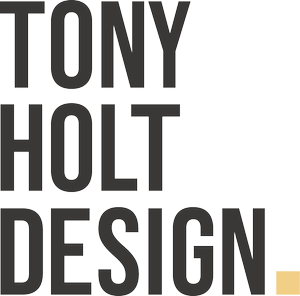Index
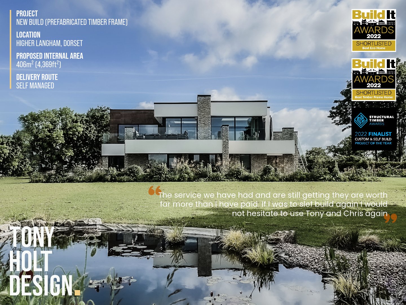
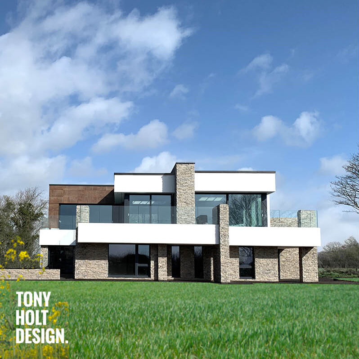
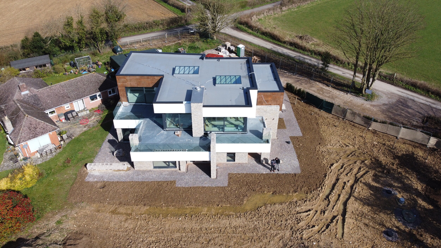
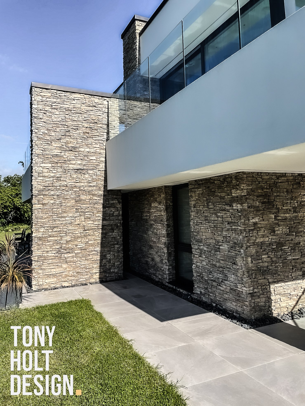
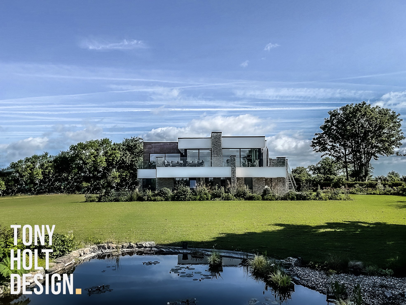
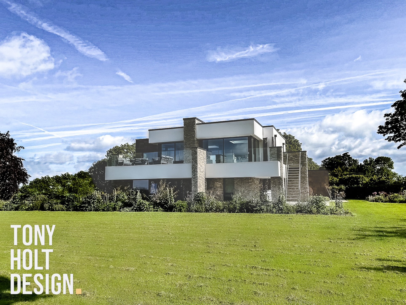
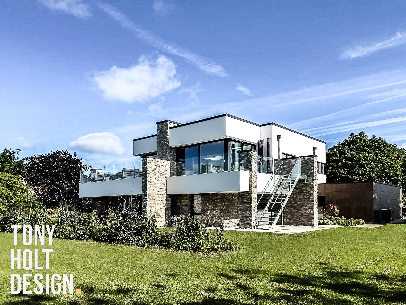
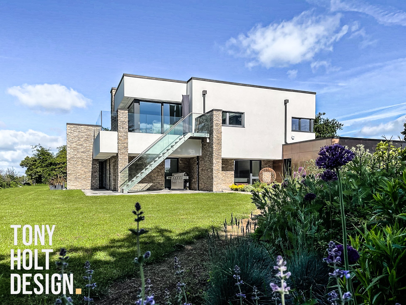
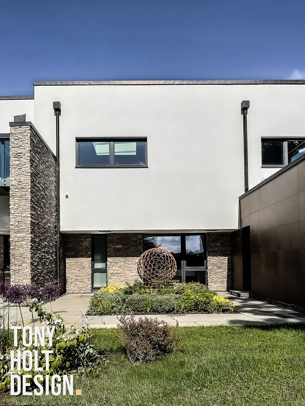

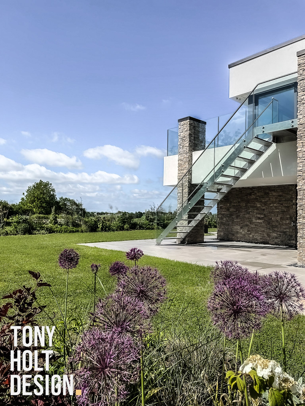

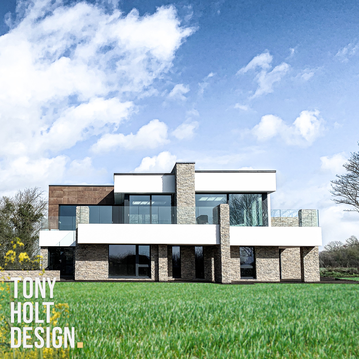
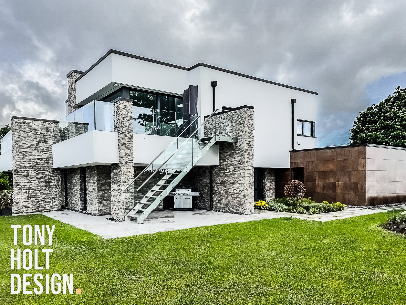
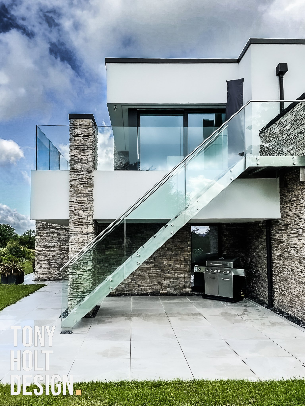
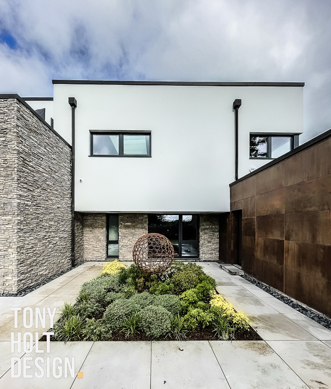
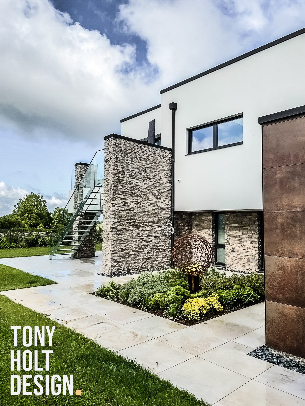
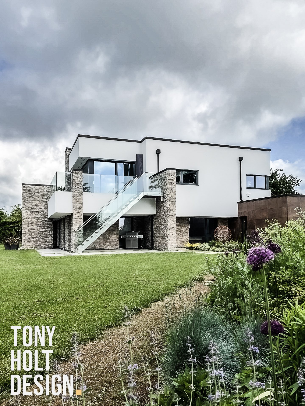
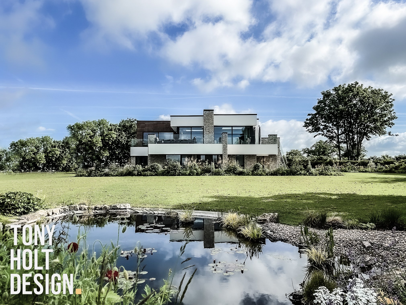



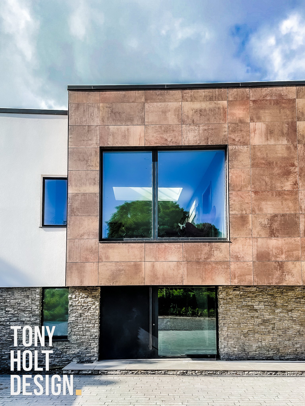

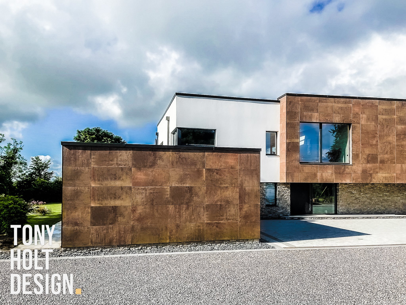
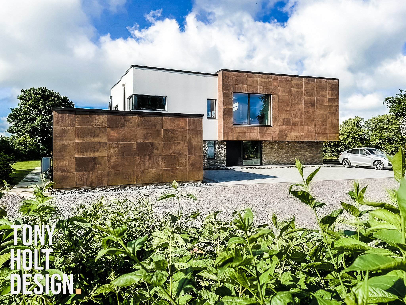
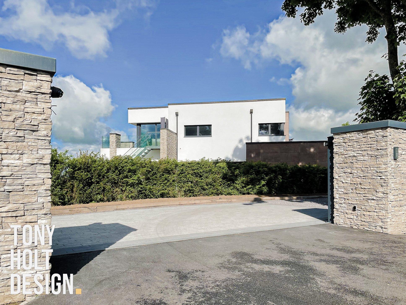
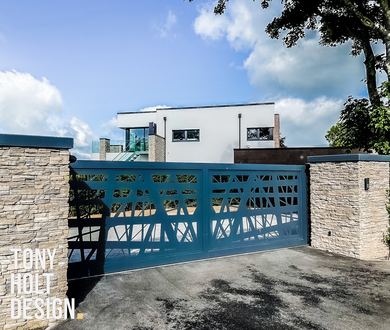

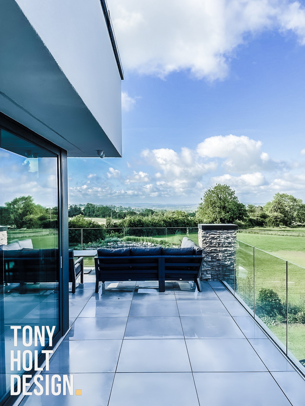
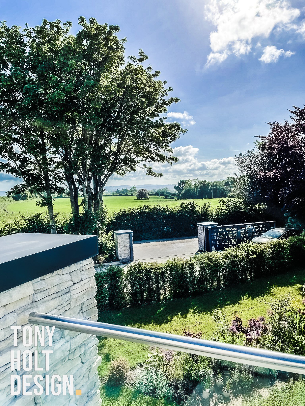
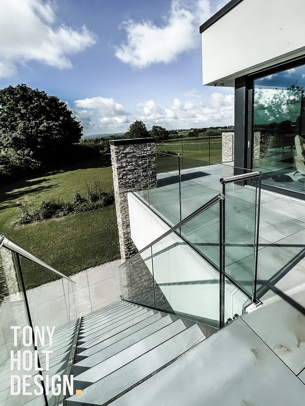
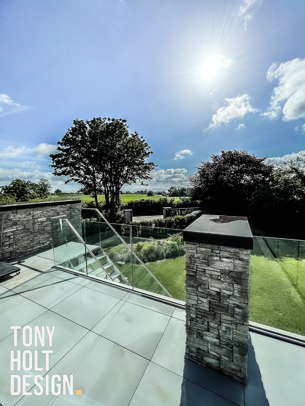
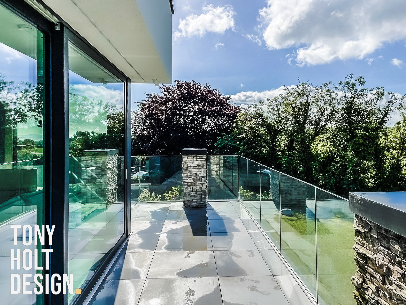
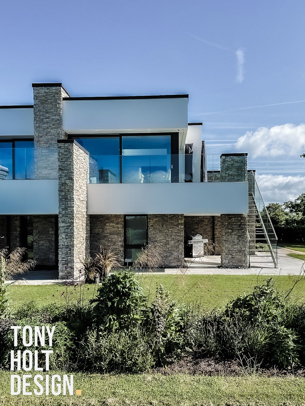
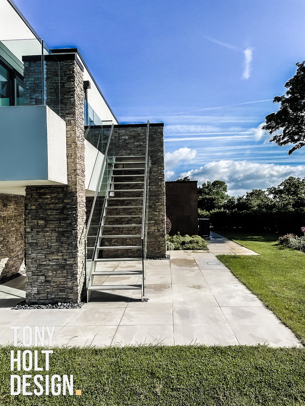

Project | 406m² Contemporary New Build Dwelling
Location | Gillingham, Dorset
Build Route | Self Managed
Construction | Prefabricated Timber Frame
Energy Performance | A+
Building Services | Solar PV, ASHP, MVHR, Battery Storage
How did you meet the client, and what was their background?
We met Gary and Sue at a self-build exhibition. They were first-time self-builders with a vision for creating their own “grand design” home. Gary, having recently taken early retirement, had purchased a 1950s bungalow on a picturesque rural site with stunning 360-degree views near Gillingham, Dorset.
What were their key objectives?
Gary and Sue wanted a custom home tailored to their lifestyle. The house would primarily serve as their everyday residence but needed to be welcoming for family visits. Gary sought a contemporary aesthetic and high energy efficiency, using renewable technologies to reduce operating costs. He was also keen to maximize value by overseeing individual trade packages, giving them more control and cost savings than a traditional contractor-led approach.
What build route did they adopt?
Gary assumed the role of project manager, overseeing the construction, supervising trades, and coordinating subcontractors. They used a mix of supply-and-fit and labor-only contracts, with Gary directly procuring materials, maintaining hands-on control over the budget and process.
What did the initial design stages look like?
We began by developing a concept for a contemporary flat-roofed home, positioning bedrooms on the ground floor and living spaces on the first floor to make the most of the panoramic views. Sun path analysis was key, helping us optimize natural light for comfortable and energy-efficient spaces. With a solid concept in place, we refined the design, focusing on spatial arrangements and external aesthetics.
Did you change your approach to find the right solution?
Our design approach is always guided by a thorough understanding of each client’s objectives. For Gary and Sue, this meant achieving functional, high-quality spaces that met energy efficiency goals. Building a close relationship with them allowed us to explore innovative solutions within their budget. This tailor-made approach ensured the design truly reflected their priorities and aesthetic vision.
Were there any challenges in securing planning consent?
Planning approval required a certificate of lawfulness (aligned with permitted development) and adjustments to a boundary between the property and an adjacent field. Fortunately, the local planning authority was supportive, granting approval on the first submission. Later, as the design evolved, we successfully presented additional changes to the LPA for approval.
After securing planning consent, what did you provide to allow the project to move forward?
Post-approval, we developed a detailed technical design to support cost estimation, building regulations compliance, and warranty approval. This included architectural specifications, schedules, and targeted drawing packs tailored for tendering individual trade packages, ensuring Gary had everything needed to secure the right trades.
What other advice and support did you provide during the technical design stage?
Knowing this was Gary’s first time managing a construction project, we provided support that matched his needs. We coordinated the technical design with all third-party specialists, including structural engineers, timber frame suppliers, window providers, and staircase designers. Our support covered everything from energy calculations and CIL exemption to planning condition discharges, ensuring Gary was well-prepared for construction.
How did the property achieve its impressive energy rating?
Energy efficiency was achieved through strategic design and high-quality materials. By carefully orienting and sizing glazed elements, we optimized natural energy use. The timber frame included substantial insulation and airtightness, while triple glazing and solar glass minimized heat loss and prevented overheating. Renewable technologies, such as solar PV, an air-source heat pump, and battery storage, further reduced energy requirements. Gary proudly demonstrated the zero energy consumption from the grid via his app!
Were there any specific challenges to overcome?
One major challenge arose when Gary opted for a prefabricated timber solution over our recommendation for steel framing. This added complexity, but with on-site support and close coordination with the timber frame supplier, we successfully delivered the frame, keeping the project on track.
How would you summarise the overall process and finished property?
Gary and Sue’s decision to prioritize quality over size allowed us to create a well-designed, functional home that maximized natural light and orientation. Their focus on quality led to high standards in materials and workmanship, resulting in a comfortable, A+ energy-rated home that harmonizes with its stunning rural setting.
What did the client say about their journey with you?
“I had the pleasure of meeting Tony and Chris at Grand Designs London approximately five years ago when my family and I had just acquired a stunning two-acre plot in Dorset, perched atop a hill with breathtaking 360-degree vistas. Little did we know, that our journey to create our dream home would be a challenging, two-and-a-half-year endeavor filled with numerous plans, countless meetings, countless emails, and countless phone calls.
Our construction journey commenced in May 2018, with the goal of moving in by Christmas the following year in 2019. Being a novice in the world of construction, I knew I needed substantial support throughout the project. Tony Holt Designs came to our rescue, providing exemplary services that surpassed our expectations.
Tony Holt Designs expertly crafted a design that not only met our exact specifications but also adhered to our budget. They navigated us through the labyrinth of planning permissions and intricate construction details from inception to the present moment.
Their dedication was evident as they spent months meticulously crafting construction drawings and creatively solving challenges, particularly with the cantilevers and expansive glass features. I can attest to making countless phone calls over the past year, and each time, I had the privilege of speaking directly with Tony or Chris. They've demonstrated unwavering commitment in addressing any issues promptly.
In addition to their architectural prowess, Tony and Chris have been instrumental in connecting us with invaluable design consultants, trusted material suppliers, and reliable contractors. Currently, they're even assisting us in designing our ceilings to accommodate our lighting scheme.
What sets Tony Holt Designs apart is their genuine concern for their clients' well-being. They've made it a point to visit the site whenever they're in the area, ensuring that everything is proceeding smoothly and offering assistance whenever needed. Beyond being our architects, Tony and Chris have become cherished friends.
Considering the outstanding service we've received, I firmly believe that their expertise is worth far more than the fee we've paid. If I were to embark on another self-build project, there is no doubt in my mind that I would choose Tony and Chris without hesitation. Their dedication to excellence is unparalleled, and it would be a challenge to find a more exceptional service in the field of architecture and design.”
- Mr Gary Hughes
