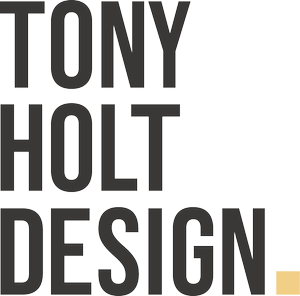Index
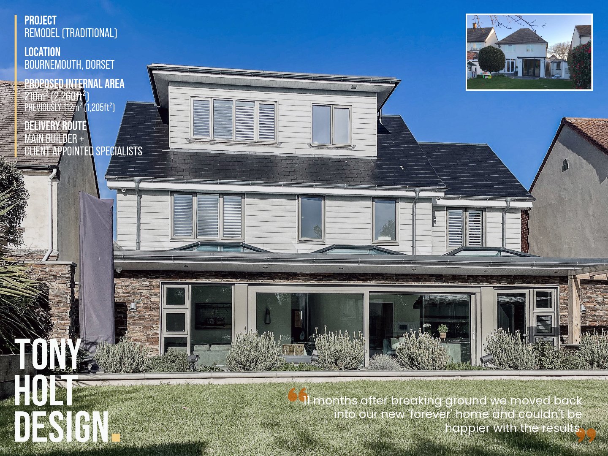
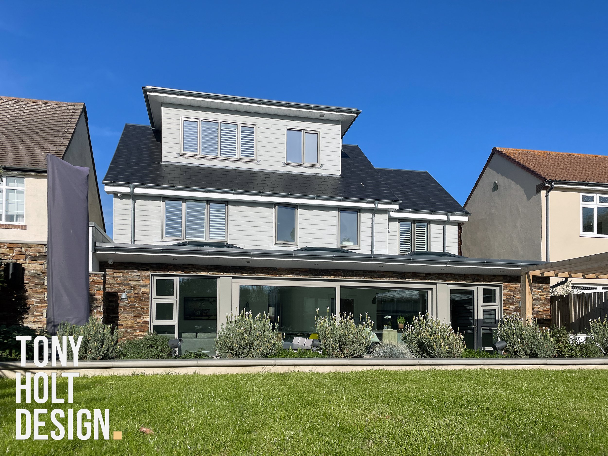
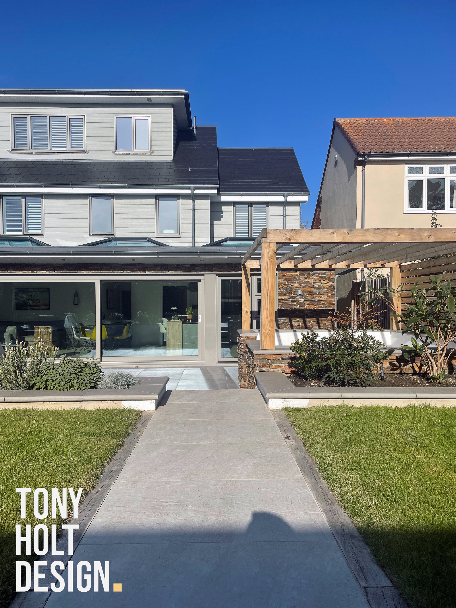
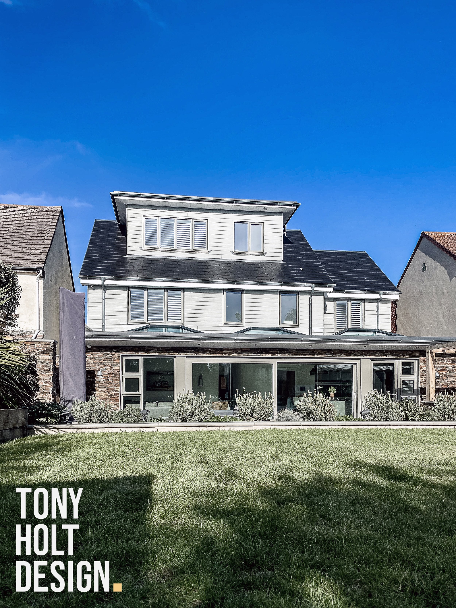
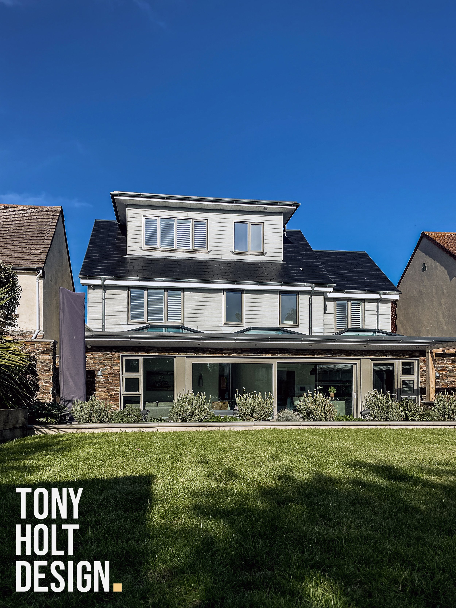
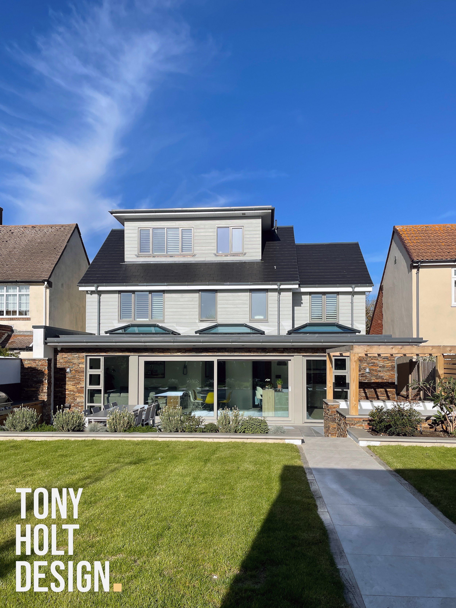
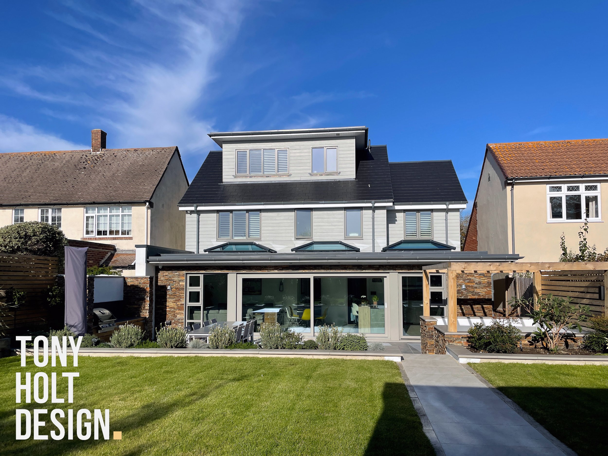
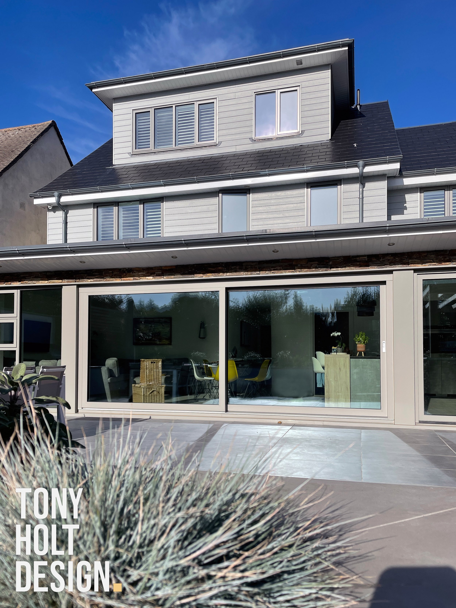
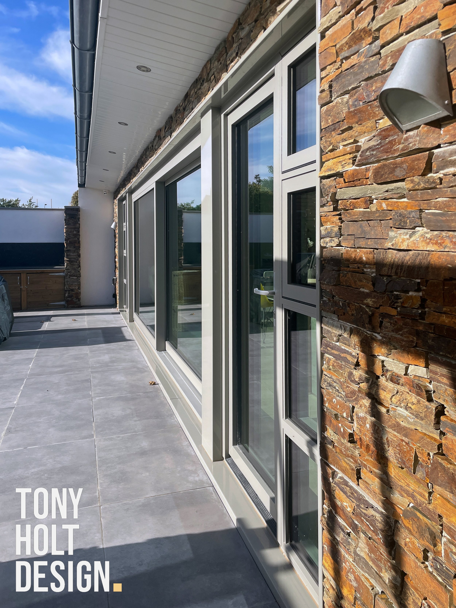
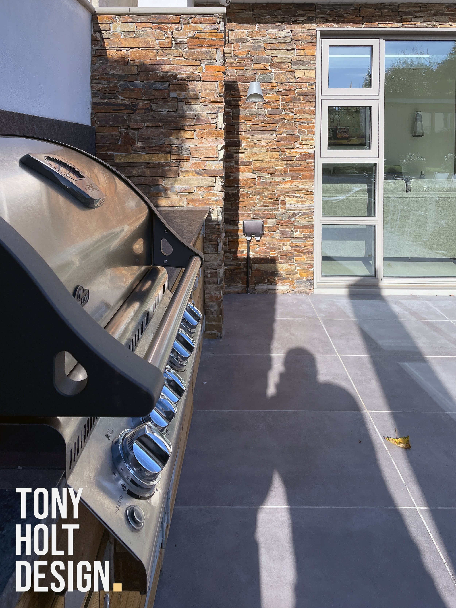
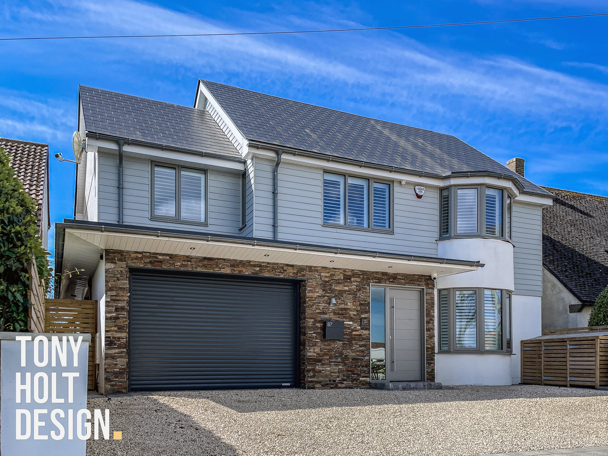
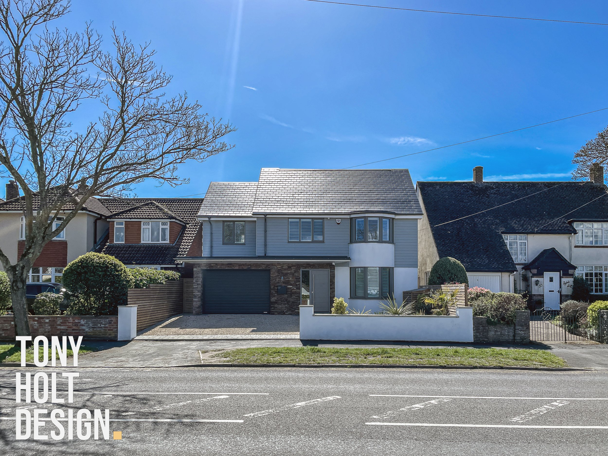
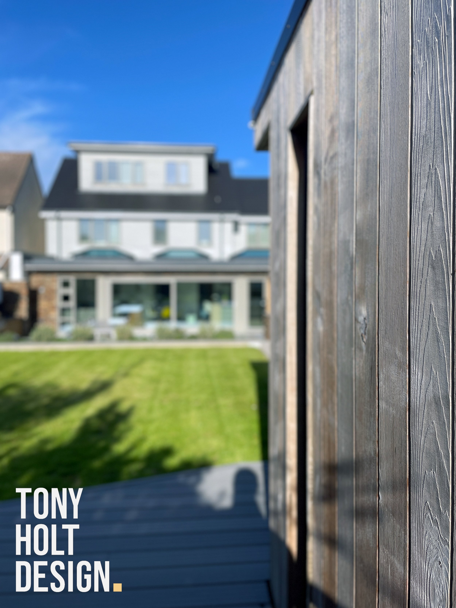
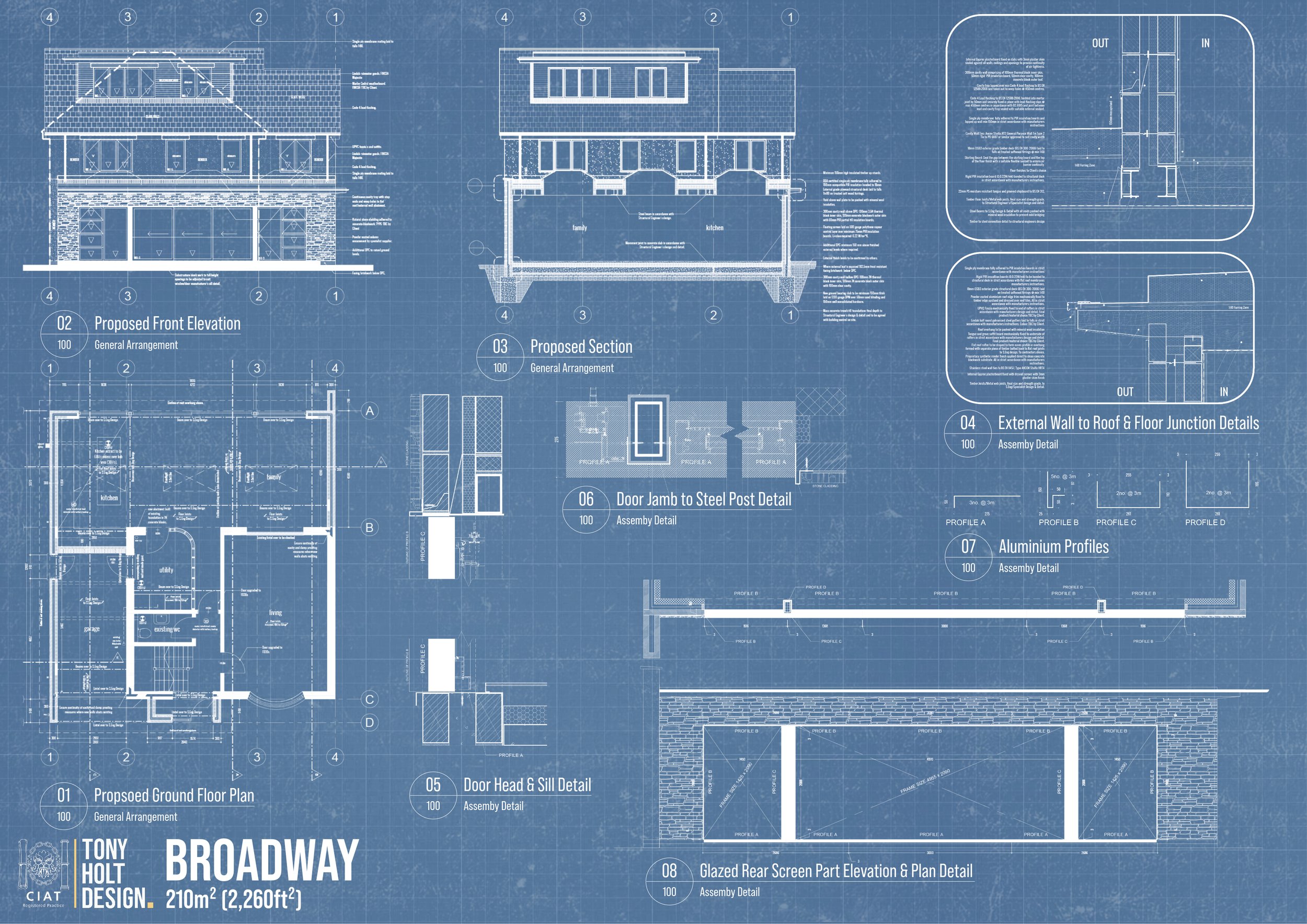
Project | 210m² Remodel of Existing Dwelling (112m²)
Build Route | General Builder
Construction | Traditional Masonry
How did you meet the clients, and what was their background?
Martyn and Liz initially moved into their home, making minor updates and adding a small extension to meet their immediate needs. After several years, they searched for a new property but couldn’t find anything that matched the location and qualities of their current home. This prompted them to consider a major remodel as a long-term solution. Familiar with our work and feeling aligned with our design style, they reached out to explore transforming their existing home into a forever space.
What were their key objectives?
With a growing family, Martyn and Liz needed additional bedrooms and wanted to improve the quality and flow of their living spaces. They sought comfortable family areas on the ground floor with easy access to child-friendly outdoor spaces. They also wanted a modern, low-maintenance design to enhance the property’s appearance.
What build route did they adopt?
Martyn and Liz chose to work with a trusted local builder. After we prepared a comprehensive set of working drawings, schedules, and specifications, we coordinated with the builder to establish a fixed price for construction. We assisted them in setting up a small works contract, outlining scope, payment terms, and responsibilities. Martyn and Liz took an active role, sourcing specific items like windows, the kitchen, and audio-visual components. Throughout the construction, we provided support, including detailed architectural guidance on elements like the aluminum flashing for the ground-floor rear opening.
This approach allowed Martyn and Liz to maintain control over their project while benefiting from our expertise in complex architectural details, ensuring smooth progress.
What did the initial design stages look like?
The design process began with a structured approach:
1. Opportunity And Constraints Assessment:
We identified possibilities for extending the property, considering site constraints and neighboring properties.
2. Design Exploration:
Once potential areas for expansion were pinpointed, we explored various design options, balancing mass, spatial arrangement, and site limitations.
3. Option Analysis and Selection:
We assessed each design option’s feasibility and cost, ultimately selecting one that best aligned with the clients' goals.
4. Detailed Design Development:
The chosen design was refined, including furniture layouts, architectural details, and material selections.
This approach ensured a design that met Martyn and Liz’s needs, balancing functionality, aesthetics, and cost.
Were there any challenges in securing planning consent?
Planning consent was secured smoothly, as we had proactively addressed potential concerns during the concept design stage. The planning authority approved the project with no major changes required, thanks to our thorough preparation.
After securing planning consent, what steps moved the project forward?
After securing planning consent, our focus shifted to facilitating the project's progression. Here is a breakdown of the steps we took:
1. Working Drawings and Contract Preliminaries:
We developed detailed working drawings and preliminaries, allowing the builder to provide a fixed cost.
2. Technical Design Coordination:
We worked closely with the builder and structural engineer to align the technical design with project requirements.
3. Cost Efficiency and Coordination:
We identified cost-saving opportunities and simplified solutions where appropriate.
4. Construction Contract:
We established a homeowner construction contract to outline the project’s scope and responsibilities.
5. Ongoing Support:
During construction, we conducted site visits and provided support to ensure smooth progress and adherence to the design.
How was your experience during the construction phase?
The construction phase was positive overall. While Martyn and Liz worked directly with the builder, we assisted on specific items where additional guidance was needed. Toward project completion, some common tensions arose, but having a clear contract and structured documentation helped resolve these effectively. Our role was to provide an independent perspective and support to ensure a successful outcome.
How would you summarise the overall process and finished property?
This remodel project was occasionally challenging, with discussions at one point considering a complete rebuild. Drawing on our experience, we guided Martyn and Liz through the remodel, ultimately achieving a design that feels like a new build. The result is a harmonious blend of enhanced existing spaces and new open-plan areas, creating a comfortable, light-filled home.
We later designed the landscaping, complementing the finished house beautifully and delivering a seamless indoor-outdoor experience.
What did the Client say about their journey with you?
“We asked Tony to come up with some design proposals to transform our existing property into something that would meet our current and future lifestyle needs. From the first concepts, it was clear that we had made the right decision and over the next few months we developed the design with Tony's guidance until we ended up with a design for our forever home.
11 months after breaking ground we moved back into our 'forever' home and couldn't be happier with the results. I would highly recommend Tony and his team for any of your architectural and design needs.
More recently after living in the house for a year, we asked Tony to design our landscaping. He prepared a stunning design that links our new home to quality external living spaces and the whole property now delivers a seamless experience throughout.”
- Mr & Mrs Jenkins
