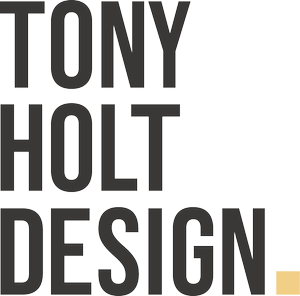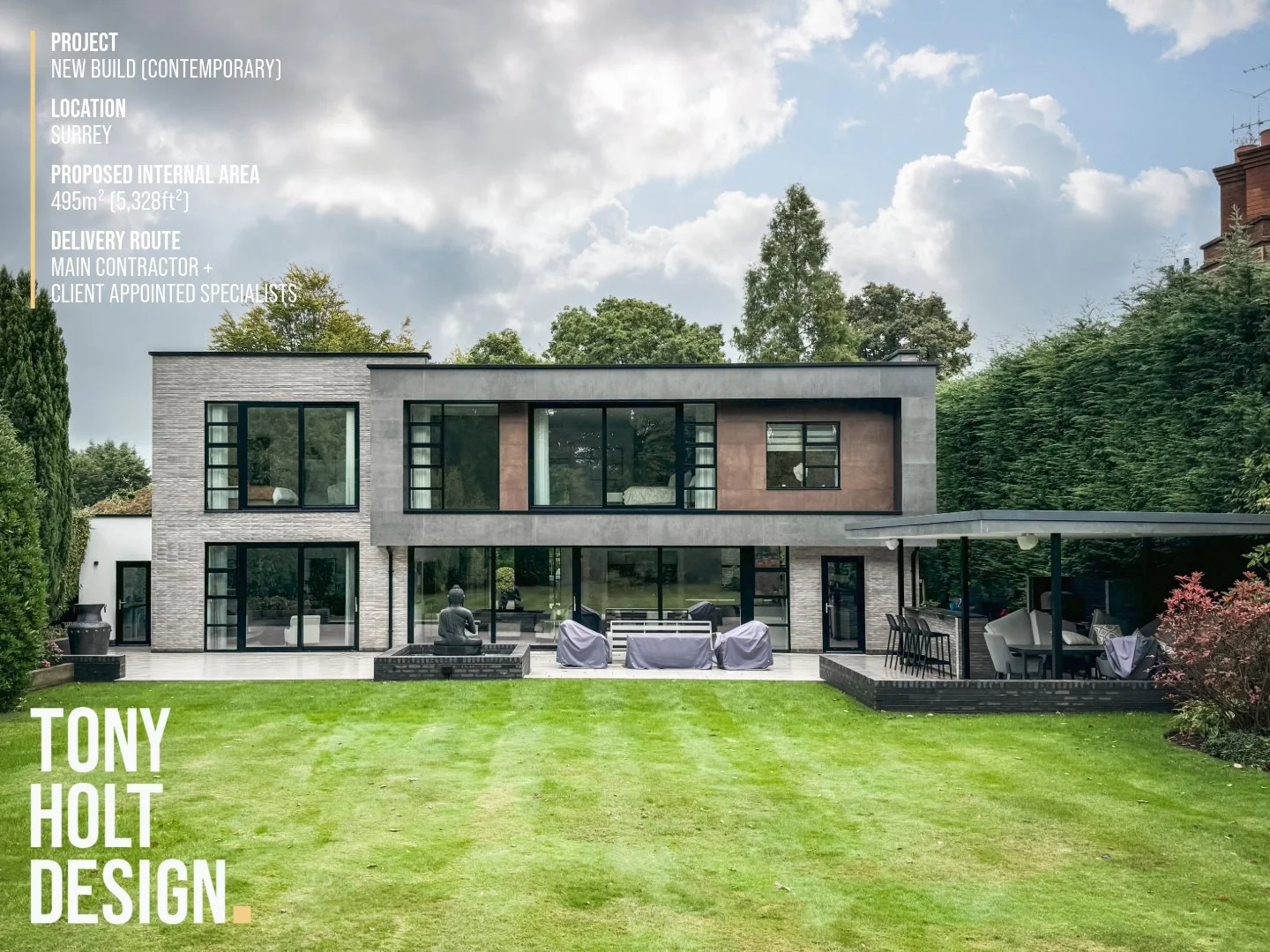ONYX EDGE | NEW BUILD
Project Description: New Build Dwelling
Location: Surrey
Total Gross Internal Area: 495m² (5,328ft²)
Planning Granted: March 2022
Construction Started: November 2022
Tony Holt Design Appointment: Design and planning, full working drawings and assembly details. Landscape design (excluding planting). Ad-hoc Site Support to the client and delivery team.
A Unique Opportunity Revisited
This striking contemporary self-build home, spanning over 495m², is a testament to thoughtful design and meticulous craftsmanship. Interestingly, this was the second time the property crossed our desk. The site, which contained an existing dwelling, had been up for sale, and we were initially approached by a prospective buyer keen on redevelopment. Although they ultimately did not proceed (in fact they purchased a different property which we were appointed to assist with), a few months later, a new enquiry landed in our inbox. It wasn’t until we were on a call with the new clients that we realised we had already discussed this property before.
Set within a generously sized plot, the site benefits from a large, mature rear garden that the clients were keen to preserve. In contrast the front primarily served as a large parking area, that were were also keen to retain. The plot sits on a gentle curve in the road, narrowing slightly from front to back, with the south-west-facing rear garden enjoying abundant natural light in the evenings. The neighbouring properties are staggered, with one positioned much further forward and the other set significantly further back. This created a unique design challenge: maintaining privacy in the rear garden while minimising views of the neighbouring flank elevations.
A Design Tailored to the Site
The client had a clear spatial requirement but were open to different architectural styles, as long as the design responded well to the site. Initially, they thought they would prefer a modern pitched-roof design with projecting gables. However, given the tapering nature of the site and their desire to retain as much of the rear landscaping as possible, this approach proved challenging. Our solution was to “divide” the front and rear parts of the building, creating a central lightwell that would house a feature staircase. This allowed natural light to flood the core of the home while maximising the size and outlook of the key living spaces.
Upon entering the property, you are immediately greeted by a stunning double-height entrance hall, where Crittall-style glass doors provide an uninterrupted view down the long, landscaped garden. The ground floor features an expansive, open-plan kitchen, dining, and family area, seamlessly connecting to the outdoor terrace. A formal living room, positioned in the northwest corner, enjoys full-height glazing and is bathed in evening sunlight, making it the perfect space to unwind. A study and snug (which could serve as a future ground-floor guest bedroom) overlook the front garden, while practical spaces such as the boot room, utility, garage, and storage areas are thoughtfully arranged along the northern boundary.
A key aspect of our involvement was assisting with the design of the feature staircase. Collaborating closely with an engineer, we developed a technical design that allowed the client to approach steel fabricators directly, bypassing conventional staircase suppliers. This bespoke approach, which we have now successfully implemented on multiple projects, enabled the client to personalise the staircase without the constraints of off-the-shelf designs.
Sustainability and Future-Proofing
The first floor comprises four generously proportioned double bedrooms, each with its own dressing area and en-suite. Future adaptability was a key consideration, with the clients keen to ensure the home remained attractive to prospective buyers. While they only required four bedrooms, we designed the master suite with an additional walk-in wardrobe space that could be converted into a fifth bedroom with its own en-suite. During construction, all necessary services were installed, ensuring any future conversion would be straightforward.
Structurally, the building was designed with efficiency in mind. Load-bearing walls were strategically placed to minimise the need for complex steelwork, while widespan concrete planks facilitated solid blockwork walls throughout the first floor, providing the robust, high-quality feel the clients desired. The architectural identity of the home is defined by its projecting façade elements, which not only contribute to its striking appearance but also provide natural shading to the floor-to-ceiling glazing—a crucial factor, particularly with the introduction of Part O regulations. The façades are clad in a combination of grey porcelain tiles and corten-effect panels, offering a refined contrast and a sense of warmth that complements the linear facing brickwork, which was expertly laid by the contractor.
Sustainability was at the forefront of the design, with a fabric-first approach prioritising high levels of insulation and a considered glazing strategy that responds to the site’s orientation. The flat roof features a parapet wall that discreetly conceals both the drainage system and a solar PV array, which is complemented by an MVHR system and battery storage.
The rear garden is designed as an extension of the living space, featuring an outdoor kitchen and barbecue area—ideal for entertaining. Thoughtfully positioned, this outdoor zone helps to obscure views of the neighbouring property while maintaining a seamless connection with the main house and sunlit terrace.
This project has been a pleasure to be part of. The clients were committed to achieving a high level of architectural quality, and the contractor shared their vision, executing the build to an exceptional standard. The end result is a beautifully designed contemporary home that perfectly balances aesthetic appeal, functionality, and sustainability.
Construction Completed: April 2024
Procurement Method: Main Contractor - Stoneleigh Building Contractors Ltd www.stoneleighbuildingcontractors.com/
Construction Technique:
Foundations & Substructure: Traditional trench fill. Beam & block ground floor.
Superstructure: Masonry cavity wall with localised steel. Wide span concrete plank first floor. Engineered metal web roof combined with a warm roof finished in single ply membrane with powder coated aluminium parapets.
External Materials: Linear facing brick, porcelain tiles and powder coated aluminium windows.























