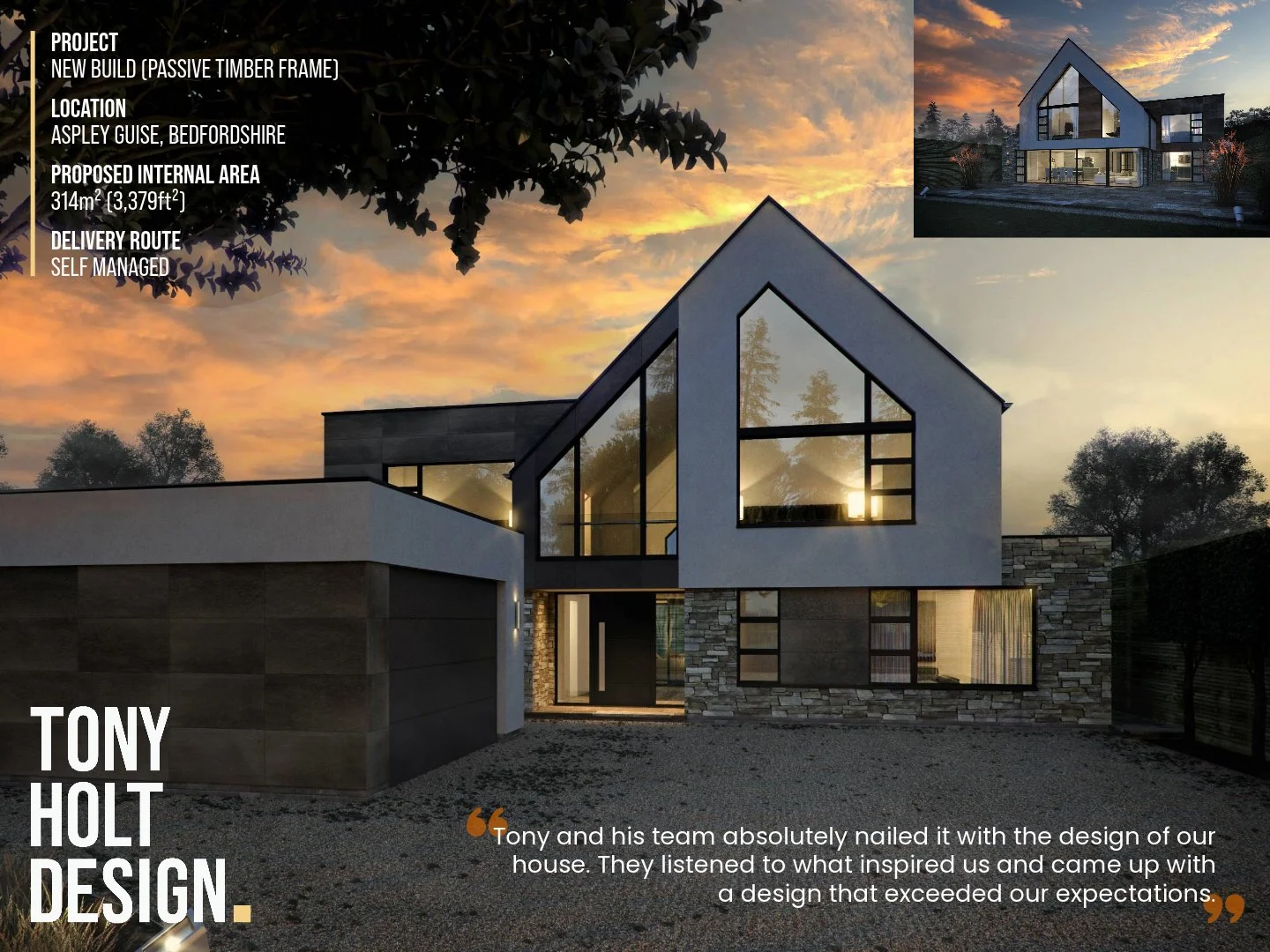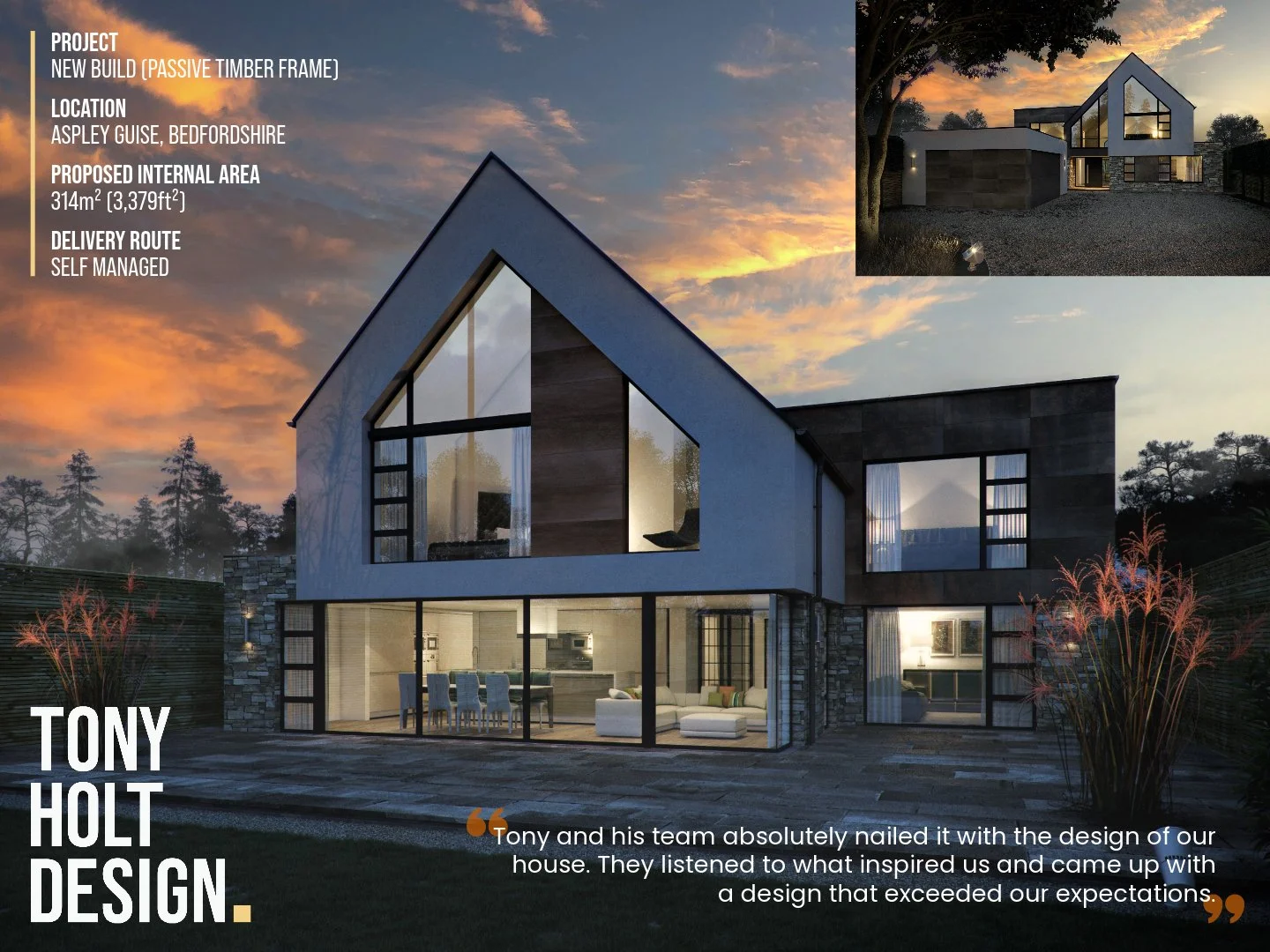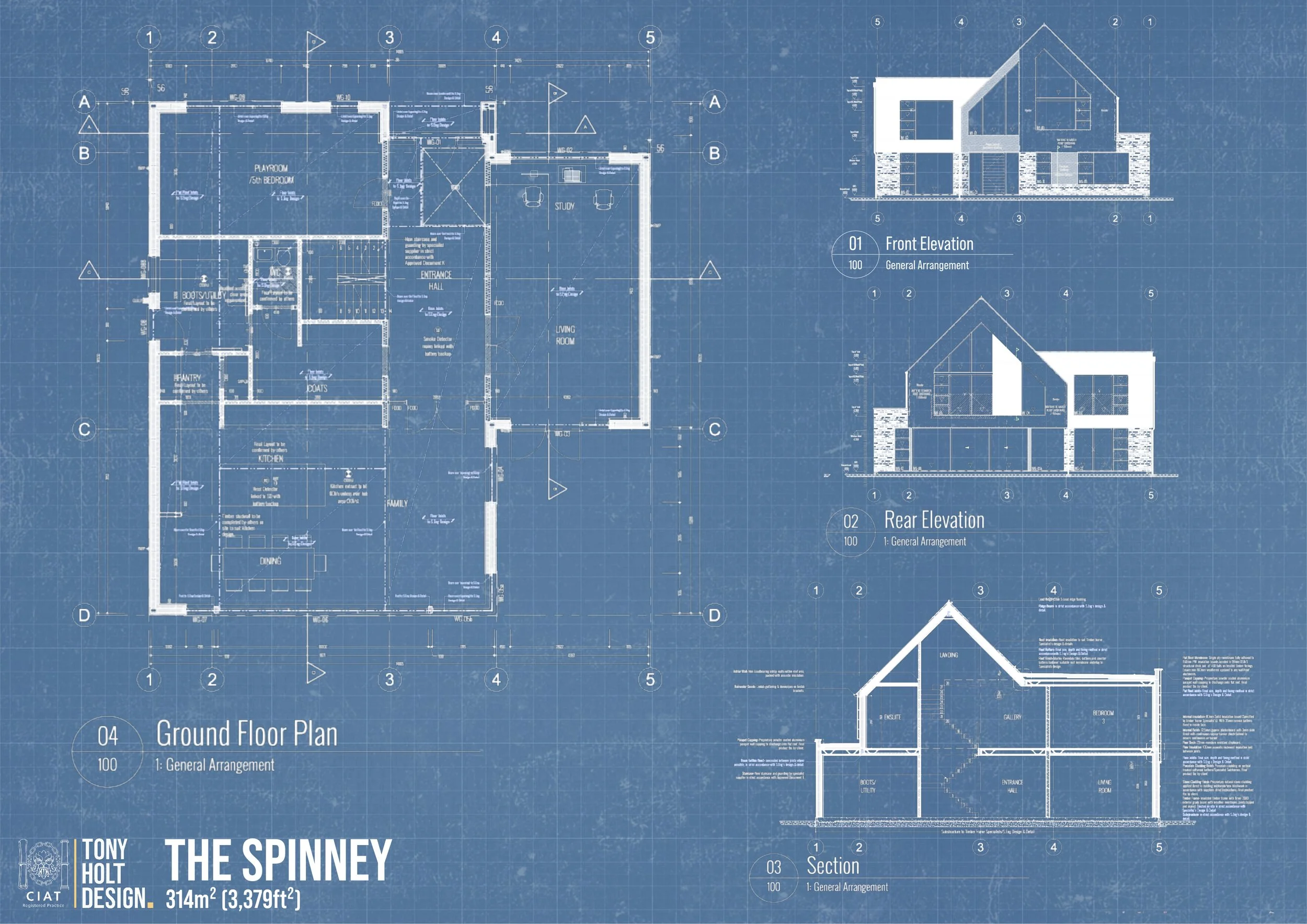THE SPINNEY | NEW BUILD
Description: New dwelling on infill plot, Aspley Guise, Buckinghamshire
Total Gross Internal Area: 314m² (exc garage)
Planning Granted: 2019
Procurement Method: Partially managed by Client appointing main builder to complete most of the works supplemented by directly employed subcontractors.
Construction Technique: Insulated raft passive foundation; Prefabricated insulated timber frame superstructure.
Tony Holt Design Appointment: Design and planning, full working drawings and assembly details. Ad-hoc support during construction phase.







