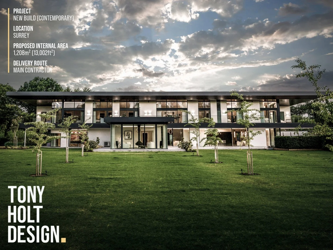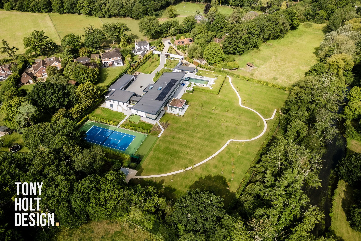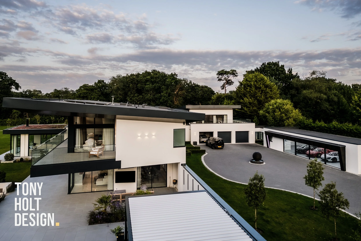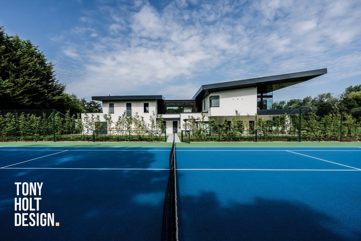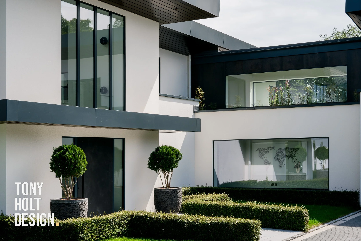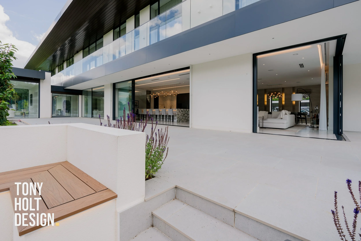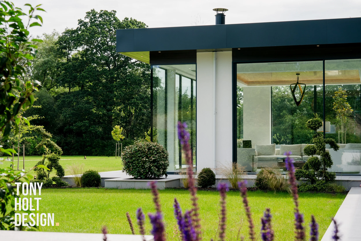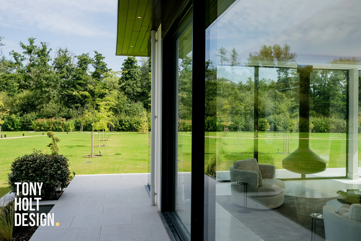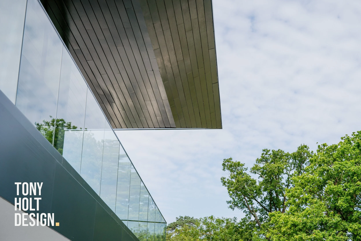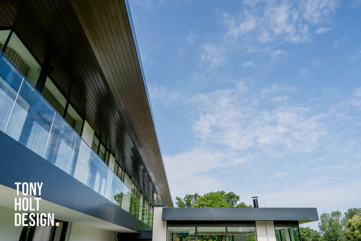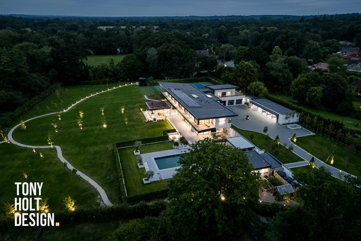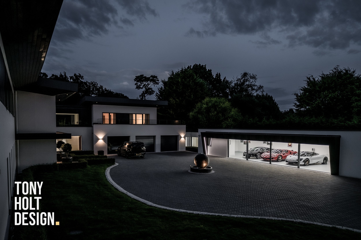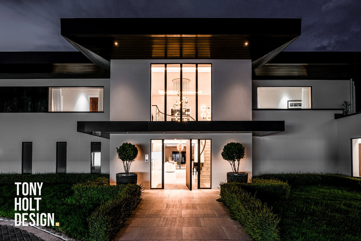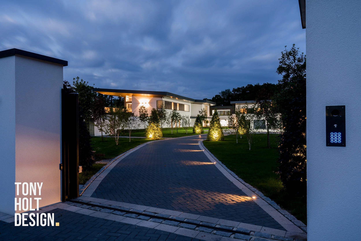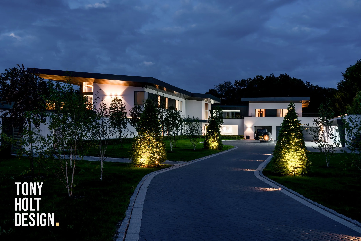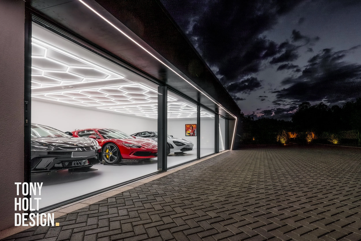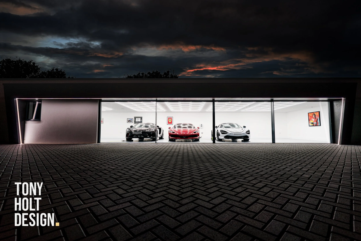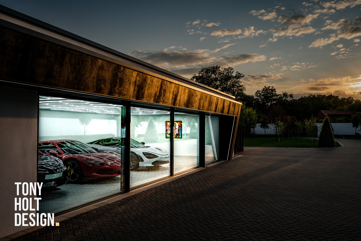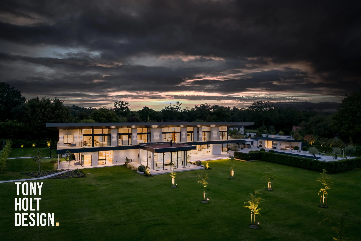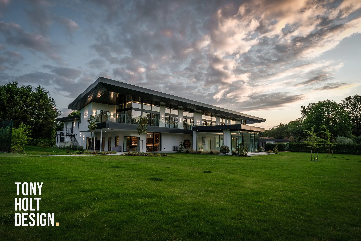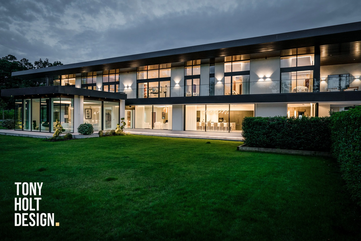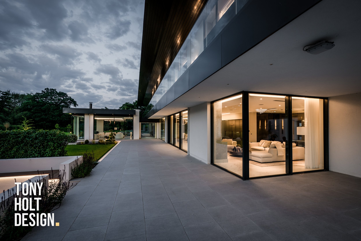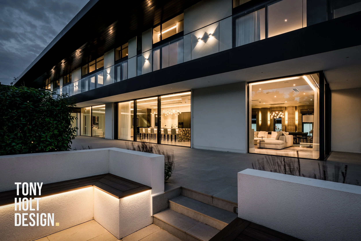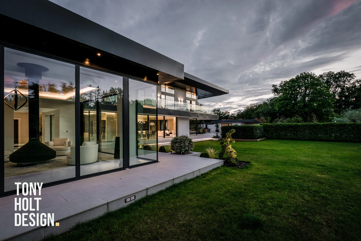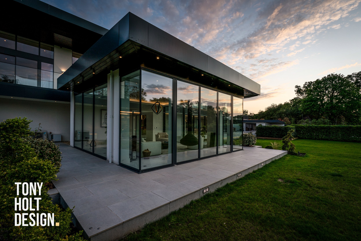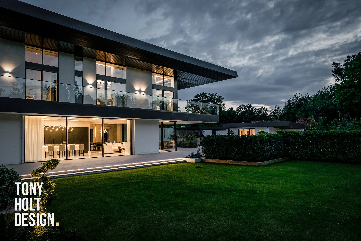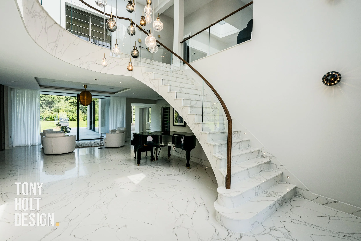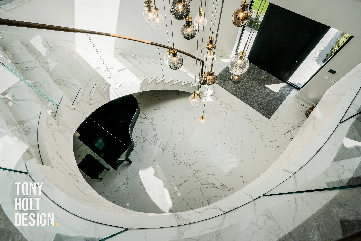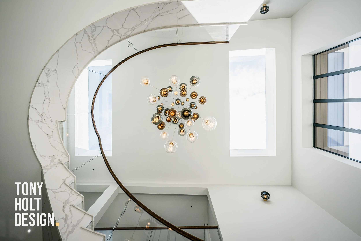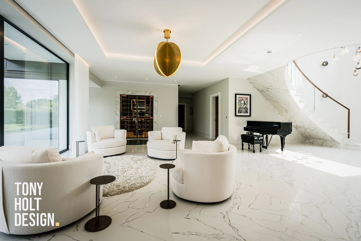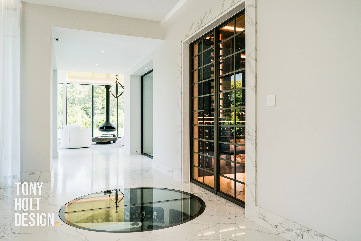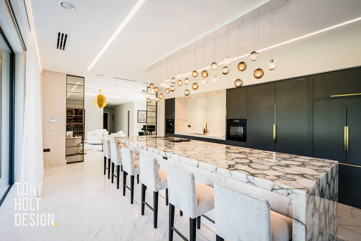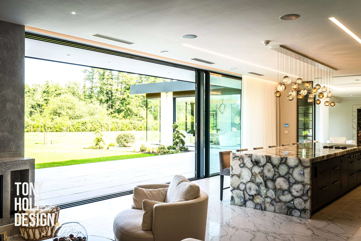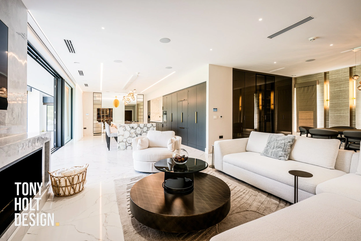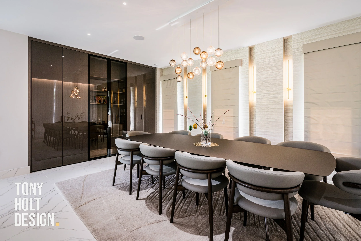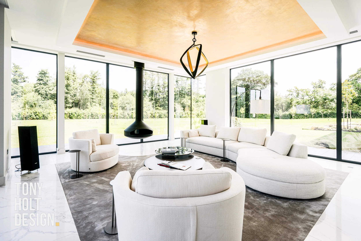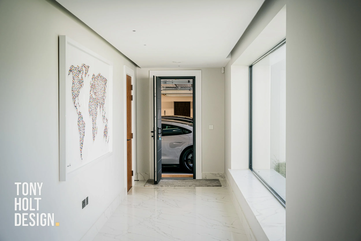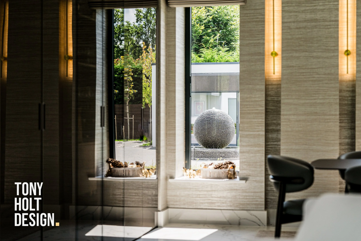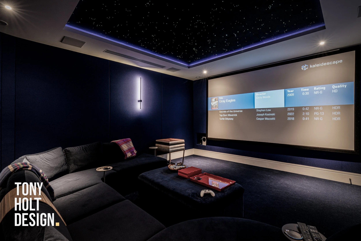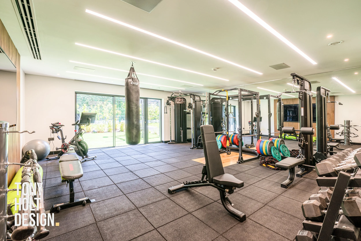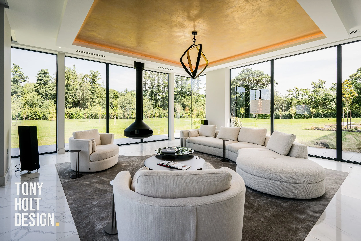WILD BOAR | NEW BUILD
As featured in Architecture Vogue Magazine
Project Description: New Build Dwelling
Location: Surrey
Total Gross Internal Area: 1,208m² (13,002ft²)
Planning Granted: July 2020
Construction Started: 2021
Construction Completed: 2023
Procurement Method: Main Contractor - Lofthouse Residences www.lofthouseresidences.com
Construction Technique:
Foundations & Substructure: Pile and ground beams. Beam & block ground floor.
Superstructure: Primary steel frame. Masonry cavity infill. Wide span concrete plank first floor. Engineered metal web roof combined with a warm roof finished in single ply membrane & aluminium fascia's.
Garage, Swimming Pool & Pool House: ICF (Insulated Concrete Formwork)
Multi Award Winning - "Best Residential Property Hampshire” and "Best Residential Property United Kingdom” at the United Kingdom Property Awards 2024
A Contemporary Masterpiece: Designing a Forever Home
Set amidst a former equestrian site, this extraordinary self-build project spans over 1,200m² and exemplifies contemporary luxury living. Tasked with bringing the client’s forever dream home to life, Tony Holt Design collaborated with Lofthouse Residencies to create a bespoke dwelling that embraces the site’s challenges and opportunities.
From the outset, the project was shaped by a series of site constraints, including neighbouring properties, orientation, surface water management, and public rights of way. These complexities informed the building’s form and layout, ensuring the design harmonised with its surroundings. The home’s primary outlook is oriented towards the private northeast-facing amenity space, while the southwest elevation respects the existing neighbouring properties by maintaining a generous buffer zone. This separation, enhanced by a thoughtfully positioned garage, driveway, and natural screening, preserves privacy while softening the building’s presence.
The architectural form, characterised by a striking linear mono-pitch roof that cantilevers at either end, allowed the primary habitable spaces to enjoy uninterrupted views of the rear garden. By maintaining a lower massing on the side facing neighbouring properties, the design achieves a balance between grandeur and sensitivity. A dramatic double-height entrance hall anchors the front elevation, lending a sense of hierarchy and elegance to the façade.
Ground Floor: A Showcase of Space and Light
The ground floor layout epitomises modern luxury. Visitors are greeted by a magnificent double-height entrance hall featuring a sweeping marble staircase, with sightlines that draw the eye through to the landscaped garden beyond. The design offers glimpses of opulence, including a wine room and a spiral wine cellar recessed into the floor.
At the heart of the home is an expansive open-plan kitchen, dining, and family area, which seamlessly connects to the private garden and wraps around the western elevation to capture the natural sunpath with evening sun. Adjacent to the main kitchen, a generously sized prep kitchen ensures the space remains practical yet uncluttered, perfect for entertaining.
Maximising natural light was a key priority for the client, whilst creating spaces that felt homely. The formal living room, a single-storey glazed pavilion with a sedum-covered flat roof, is positioned to follow the sun’s natural path, enjoying extended periods of sunlight in the morning and evening. Complementing these primary spaces are secondary rooms, including a cinema, games room, gym, boot room, and ample storage, all designed with comfort and functionality in mind.
First Floor: Luxury and Privacy Redefined
The first floor embodies refined living. The master suite is a sanctuary, featuring a spacious bedroom, a walk-in dressing room, and an opulent en-suite. A wrap-around balcony, sheltered beneath the cantilevered mono-pitch roof, offers uninterrupted views of the garden.
Four additional en-suite bedrooms and a large study with balcony access are arranged to make the most of the garden outlook, while a glass link connects to a self-contained one-bedroom flat above the garage, complete with its own private access. This thoughtful addition provides flexibility for extended family and guests.
Landscaped Grounds: A Private Oasis
Externally, the property is an entertainer’s dream. The fully landscaped grounds feature an array of outdoor spaces designed to enhance the connection between indoors and out. From sunken fire pits and covered seating areas to a tennis court, swimming pool, and alfresco dining spaces, every detail has been carefully considered. A vegetable garden adds a touch of self-sufficiency, completing this stunning private retreat.
This exceptional home seamlessly blends contemporary architecture with practical elegance, creating a timeless sanctuary tailored to the client’s vision.



