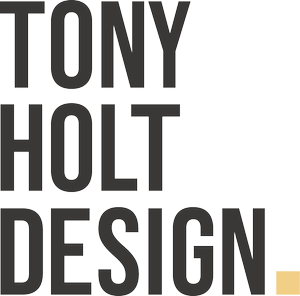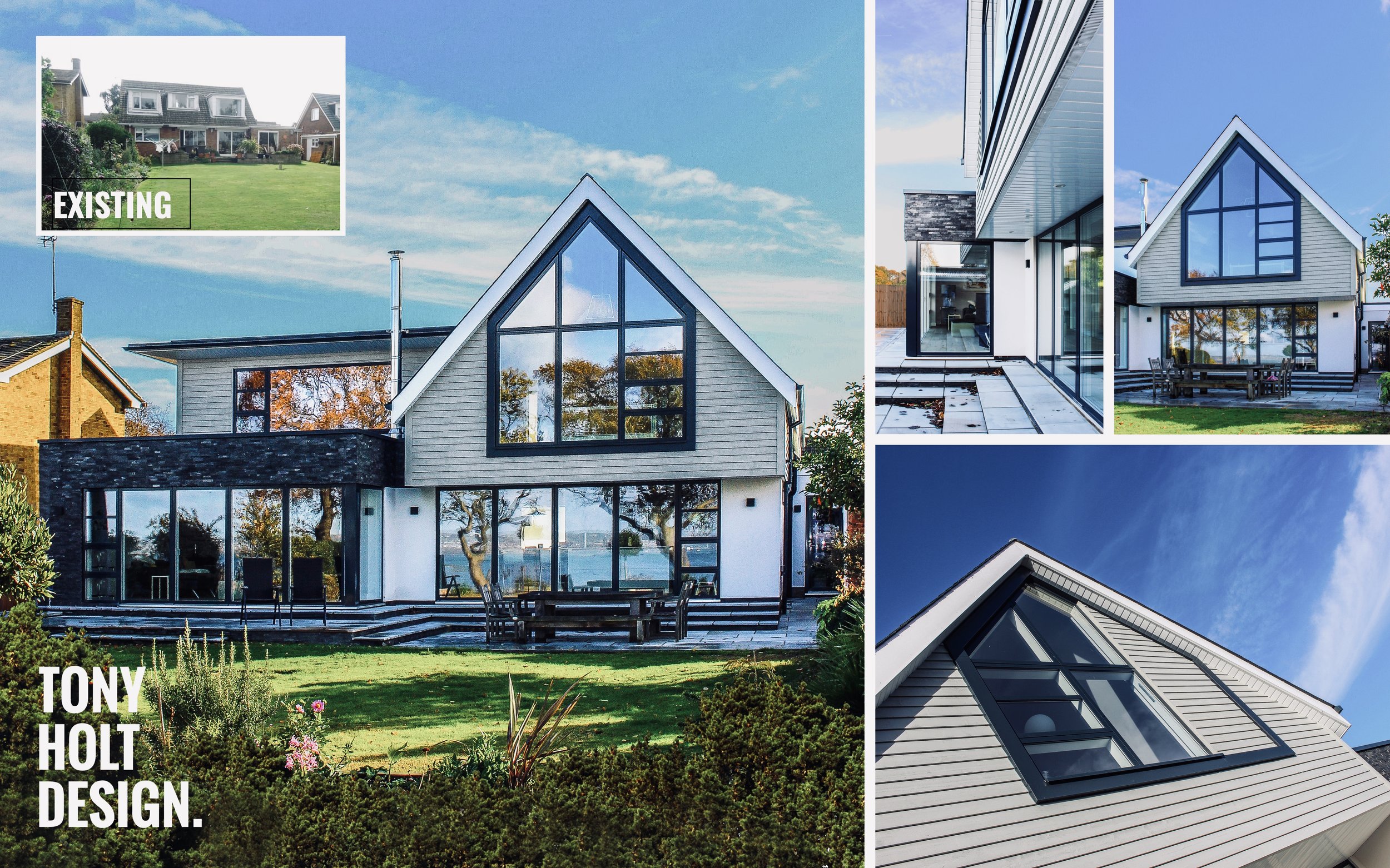PROJECT UPDATE : SELF BUILD REMODEL OF BUNGALOW IN HAMPSHIRE
Great to drop by and see this completed remodel. The light wasn’t the best for photographs so will be going back in the spring for more!

We love designing homes, interiors and exteriors, for families looking to create spaces that serve their evolving lifestyle needs. Our projects range from extending and transforming existing spaces, to complete new builds.
Posted on by Tony Holt

Great to drop by and see this completed remodel. The light wasn’t the best for photographs so will be going back in the spring for more!
Posted on by Tony Holt
Great to be invited back to see another completed self build project. Although it wasn’t a great day for photos I think they still demonstrate the delivery of some nice clean detailing. We took on the project and steered to client through concept design, planning and the working drawing packages including key architectural detailing.
The Client’s partially self managed the build using a general builder to undertake most of the works with a number of sub-contractors employed directly for some of the specialist packages.
We supported the Clients throughout the construction phase on hand to answer site queries and help deliver the design intent.

Posted on by Tony Holt
We are really pleased with the results of this bungalow remodel completed earlier this year! The existing bungalow has been completely transformed creating open plan spaces on the ground floor and vaulted bedrooms overlooking the rear garden. The covered terrace to the master bedroom is a bonus. Equally impressive is we used simple post and beam construction to create the new first floor structure which avoided the need for any steelwork!

Posted on by Tony Holt
This contemporary new build project in Guildford is nearing completion and we are really pleased with how its coming together. We will be adding full details to the website as soon as its ready.

Posted on by Tony Holt
Our proposal to dramatically remodel a small chalet bungalow has been granted planning permission. The design incorporates a series of steel frames to create a mono-pitch form allowing large expanses of glass facing over river views. 90% of the existing ground floor walls will need to be retained to make this project financially viable. The ground floor rooms will be converted into bedrooms, with the new first floor space creating a large open plan spaces with projecting terraces forming external break out spaces. The creation of the form is 'structure led' to keep the shell costs down whilst creating as much impact visually as possible. Important areas of the façade have been prioritised with high quality materials, with other areas finished with cost effective but low maintenance finishes.
Posted on by Tony Holt
I've added a new project to the main gallery which will soon be featured in Home Building and Renovating Magazine, of which I regularly contribute. This project shows how readily available materials and standard products can be combined with great effect. Click through on the image above to view the full project case study.
