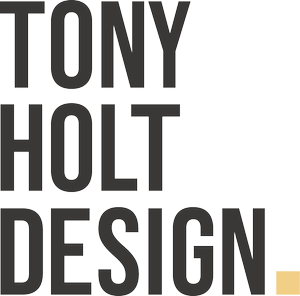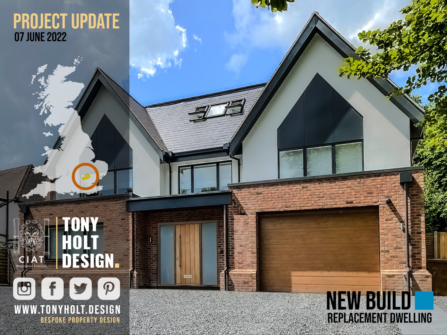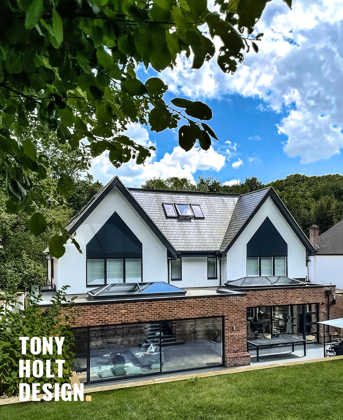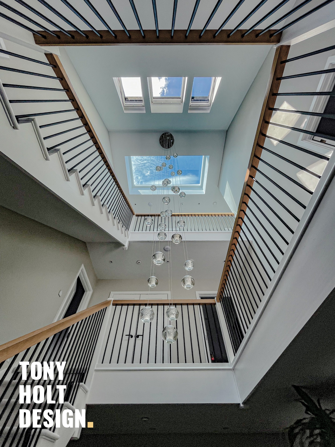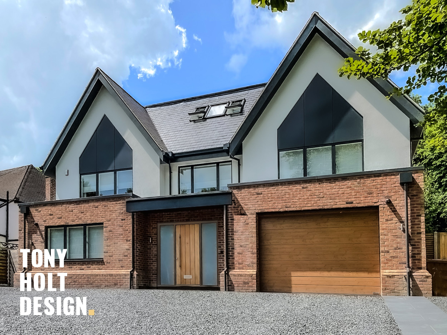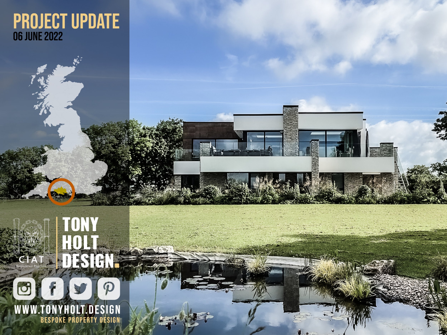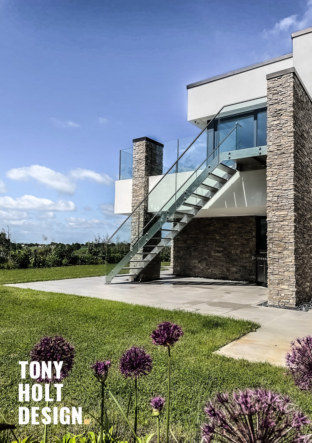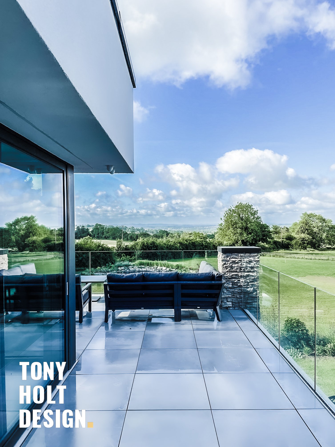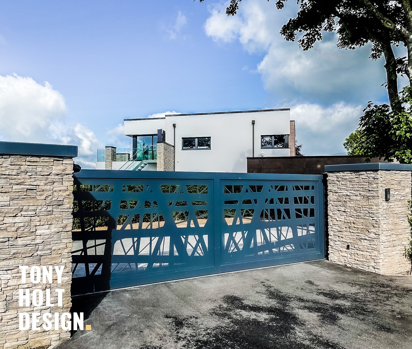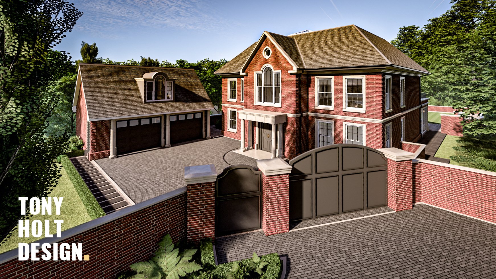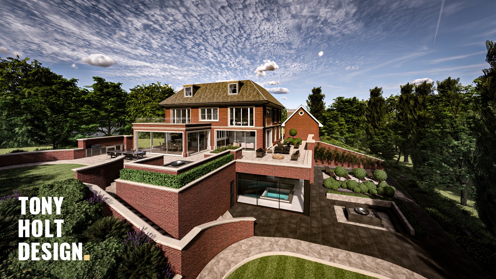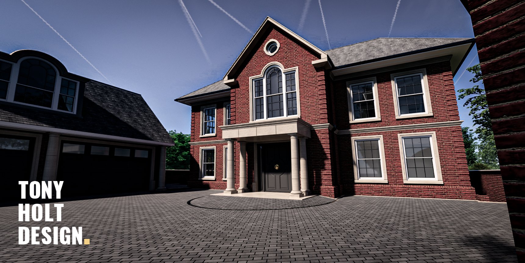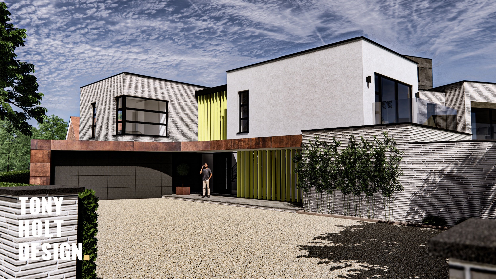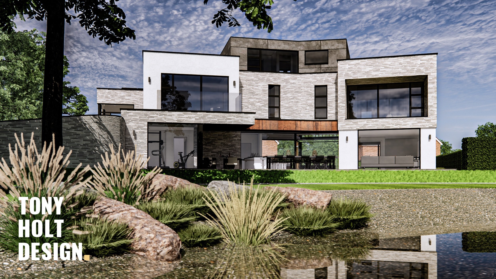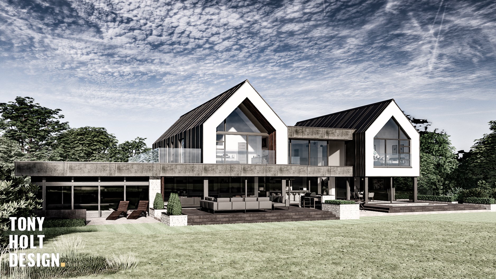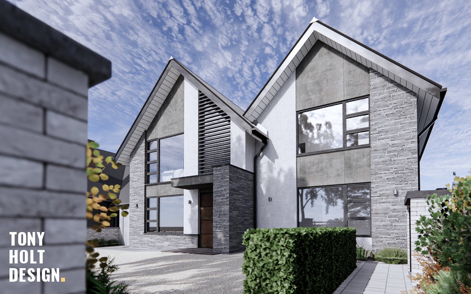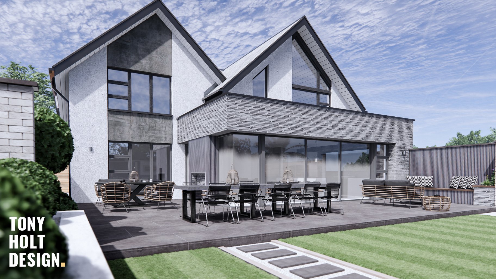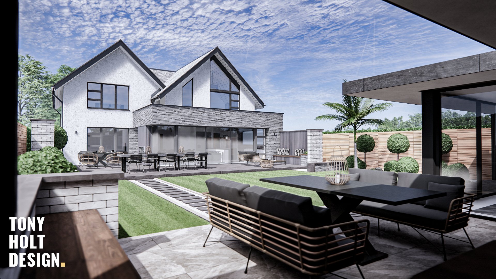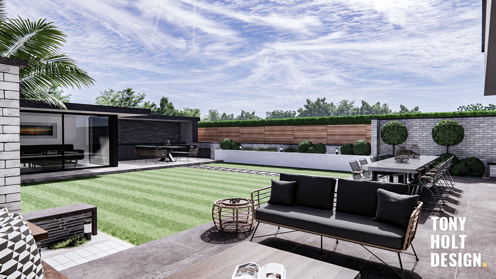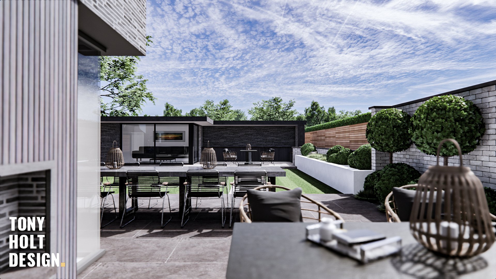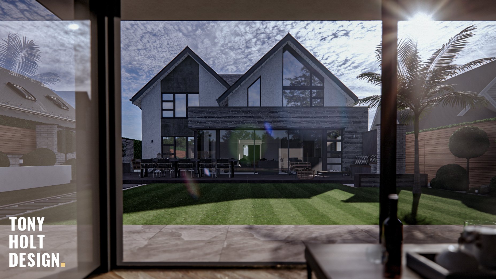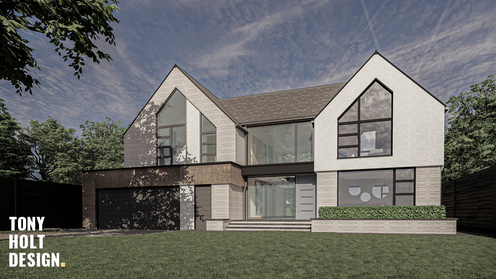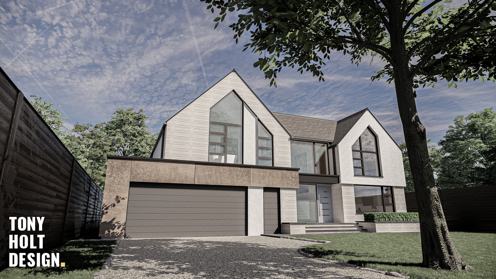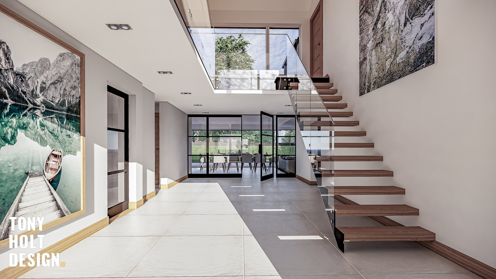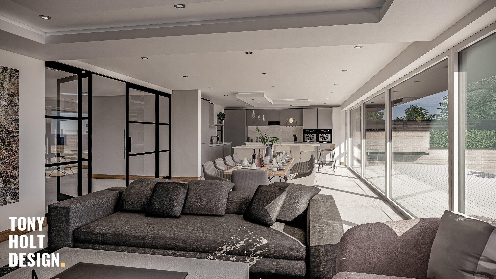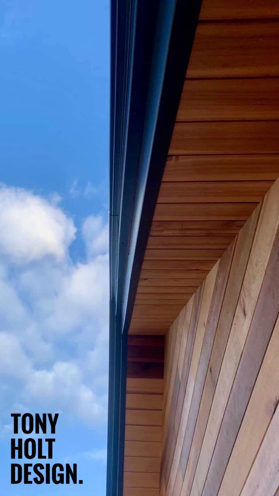Construction for this new-build dwelling in Kingswood, Surrey, is set to commence in March 2025 following demolition in February. We have supported our client every step of the way, ensuring a seamless transition into the construction phase. Below is an overview of how we have taken this project from initial ideas to being ready for delivery on-site.
CONCEPTUAL DESIGN STAGE
The first creative step was shaping initial design solutions based on the client’s key objectives, taking full account of site features and potential planning constraints. By exploring multiple options and reviewing them together, we gained a deeper understanding of their preferences and lifestyle requirements.
This open and collaborative approach encouraged a free exchange of ideas, ensuring full alignment with the client’s vision. We gathered valuable feedback by evaluating and refining spatial arrangements and 3D visuals, helping to shape initial concepts as the client’s brief evolved with the benefit of our experience and creativity.
DETAILED DESIGN DEVELOPMENT
Once we agreed on a concept that balanced the client’s needs, we refined the details while remaining open to new ideas. Throughout, we maintained a clear focus on the overall vision, ensuring the design developed cohesively.
We worked closely with the client to refine how the spaces would feel and function, considering both internal flow and connections to outdoor areas, as well as external architectural details, materials, and construction methods. Regular discussions around procurement strategies, energy efficiency, and budget ensured the final design was not only visually striking but also practical and achievable.
PLANNING STRATEGY & SUBMISSION
As the design evolved, we continuously assessed key planning considerations and identified areas requiring special attention. We reviewed the local authority’s validation requirements and facilitated connections with specialist consultants to prepare essential reports.
In this case, a tree survey and impact assessment were required to avoid concerns regarding the health of any protected trees. We coordinated the final planning submission, ensuring compliance with tree constraints, and prepared a detailed design statement to justify the proposals. Acting as the planning agent, we managed negotiations and amendments as required to secure planning consent.
POST PLANNING REQUIREMENTS
Once planning permission was granted, we assisted in preparing additional information and managing the discharge of conditions requiring further local authority approval.
We also supported the client with Community Infrastructure Levy (CIL) compliance, preparing and submitting the necessary forms and notices. Key planning conditions included pre-commencement approvals, such as confirming finished floor levels and submitting external materials for review. We ensured all required applications met the client’s expectations, successfully securing the necessary approvals.
TECHNICAL DESIGN & PROJECT COORDINATION
During the technical design phase, we took on a lead coordination role, working closely with the Structural Engineer to ensure seamless integration between architectural and structural packages.
At the appropriate stage, we obtained quotes from approved inspectors and facilitated their appointment, enabling the building regulations plan-checking process to be completed. As part of this, we discussed warranty requirements with the client, connecting them with a provider that works in conjunction with the appointed inspector.
Our extensive experience allowed us to make informed assumptions regarding building services, landscape design, and interior design. This reduced the need for additional consultants in the early stages, minimising the client’s liability until cost certainty was established. As a result, supplementary appointments and reports could be instructed later, once value engineering and design refinements had been fully considered.
DESIGN TEAM APOINTMENTS & SPECIALIST REPORTS
Drawing on our network of trusted consultants and specialists, we facilitated the appointment of key design team members and service providers to ensure compliance with statutory regulations and warranty requirements, safeguarding the client’s interests.
By carefully selecting the right experts, we ensured a smooth and compliant design process, including:
Structural & Civil Engineering
Energy Consultancy & Part G, L, and O Calculations
Lighting Design
Fire Consultancy
Geotechnical Report (Soil Testing)
This strategic approach ensured all necessary assessments were in place from the outset.
TENDER STRATEGY & SUPPLIER QUOTATIONS
We supported our self-build client through the tender process by establishing a simple yet effective framework, allowing builders and project managers to engage quickly and efficiently.
Initially, we provided performance specifications and lump sum allowances to guide pricing. To enhance this, we leveraged our supplier network to obtain quotations for key work packages, offering valuable cost insights.
This additional data enabled an informed comparison of quotes, facilitated negotiations, and supported value engineering. It also provided clear direction on where design or specification adjustments could help keep the project within budget.
Some of the quotations we arranged and obtained included:
Pre-cast concrete floors and stairs
Windows, glazed sliding doors, and roof lights
MVHR (Mechanical Ventilation & Heat Recovery)
UFH (Underfloor Heating)
ASHP (Air Source Heat Pump)
We supplemented the architectural and structural package by preparing a mechanical and electrical services strategy which set out the client’s end user requirements and suggested approaches to enable tendering contractors and project managers to include their own proposals for comparison.
CONSTRUCTION PHASE
The client opted for a delivery route that involved appointing a consultant project manager to oversee and coordinate the works, managing trade contractors for individual work packages.
During the pre-construction phase, we provided essential support, preparing all necessary documentation and executing an effective tender process. This ensured the project was well-structured, with the right appointments in place for a smooth construction start. This included ensuring compliance with CDM regulations as the Principal Designer, facilitating the proper handover of Pre-Construction Information (PCI) to the Principal Contractor.
We will continue supporting the client and their delivery team through periodic site visits, proactively assisting the project manager and trade contractors. Our role is to help ensure the design vision is successfully realised, delivering a stunning home for the client and their family to enjoy.





