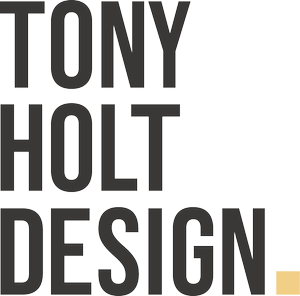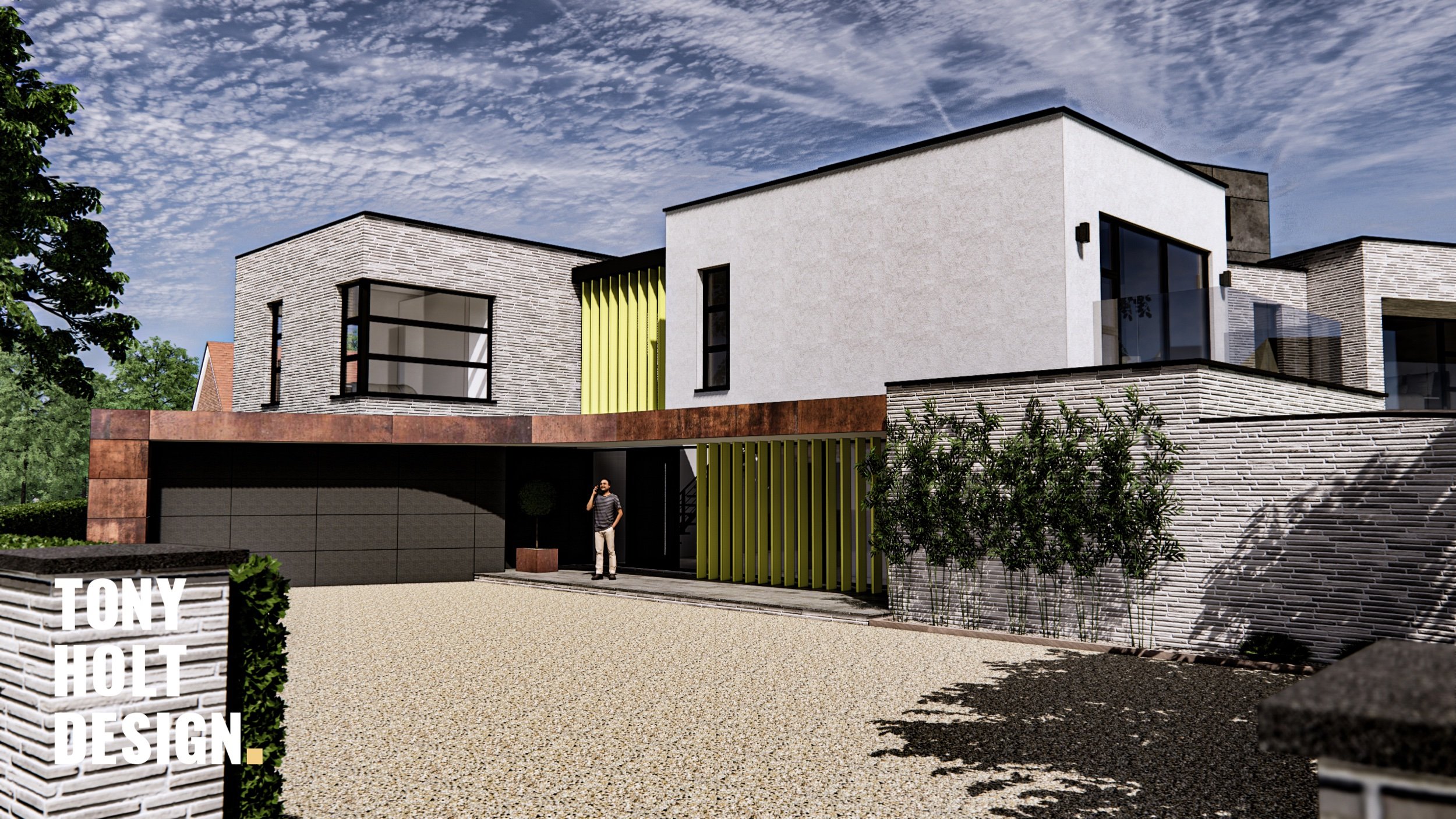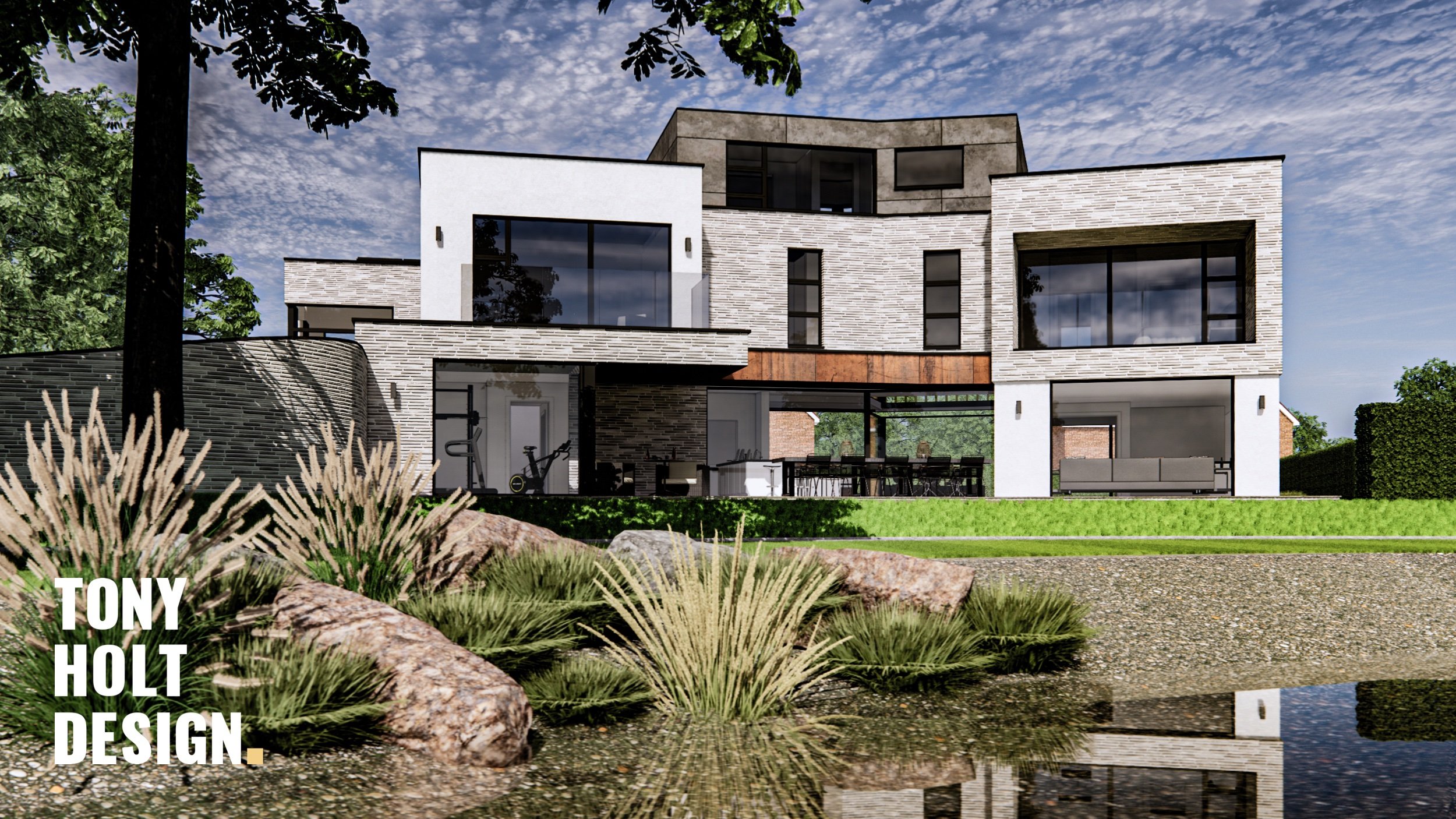Index
PLANNING GRANTED : SELF BUILD REMODEL IN BOURNEMOUTH, DORSET
Our proposal to dramatically remodel a small chalet bungalow has been granted planning permission. The design incorporates a series of steel frames to create a mono-pitch form allowing large expanses of glass facing over river views. 90% of the existing ground floor walls will need to be retained to make this project financially viable. The ground floor rooms will be converted into bedrooms, with the new first floor space creating a large open plan spaces with projecting terraces forming external break out spaces. The creation of the form is 'structure led' to keep the shell costs down whilst creating as much impact visually as possible. Important areas of the façade have been prioritised with high quality materials, with other areas finished with cost effective but low maintenance finishes.
MAGAZINE FEATURE : TONYHOLT DESIGN SELF BUILD PROJECT FEATURED IN HOMNE BUILDING AND RENOVATING
Check out the full article here
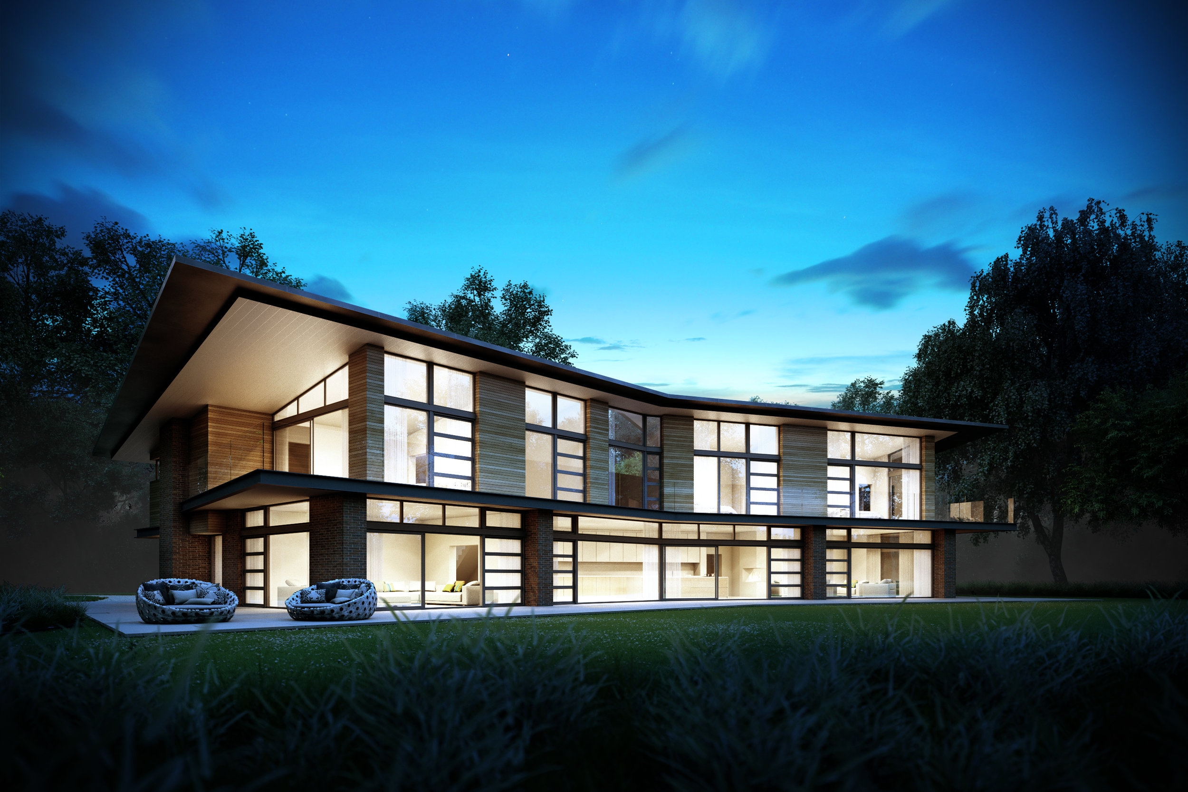
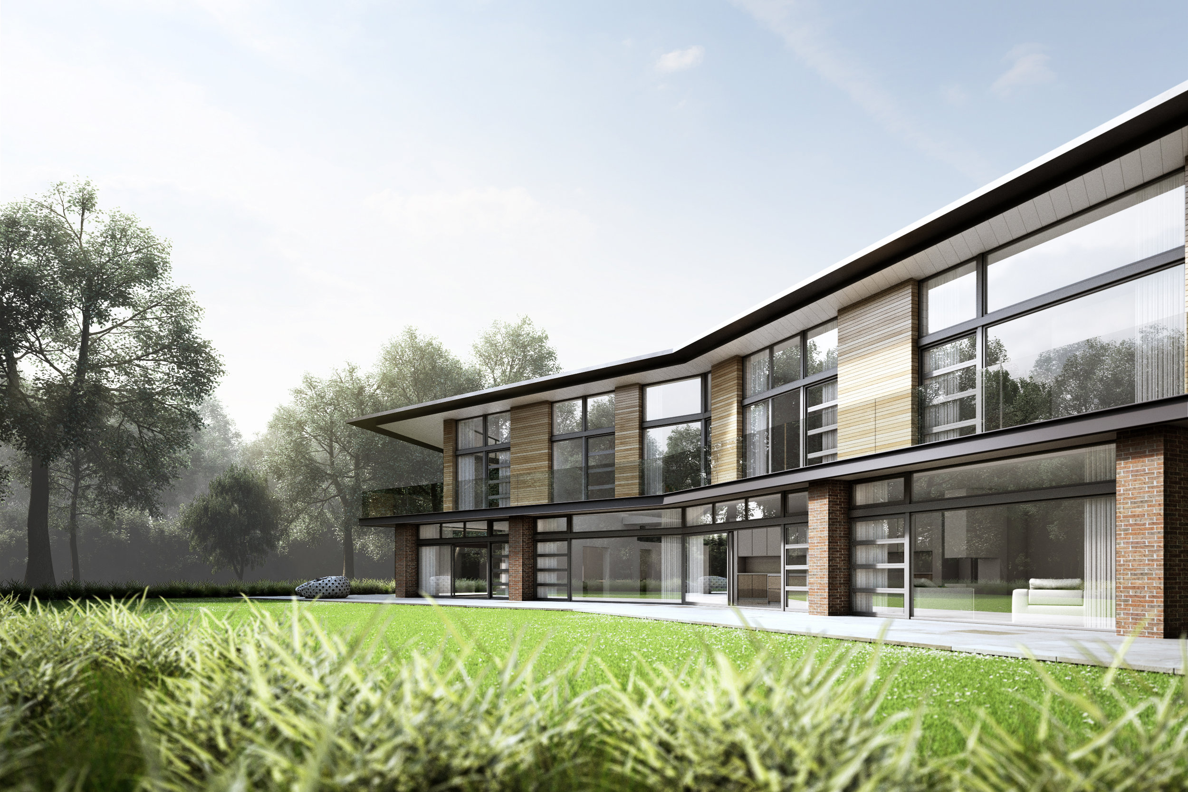
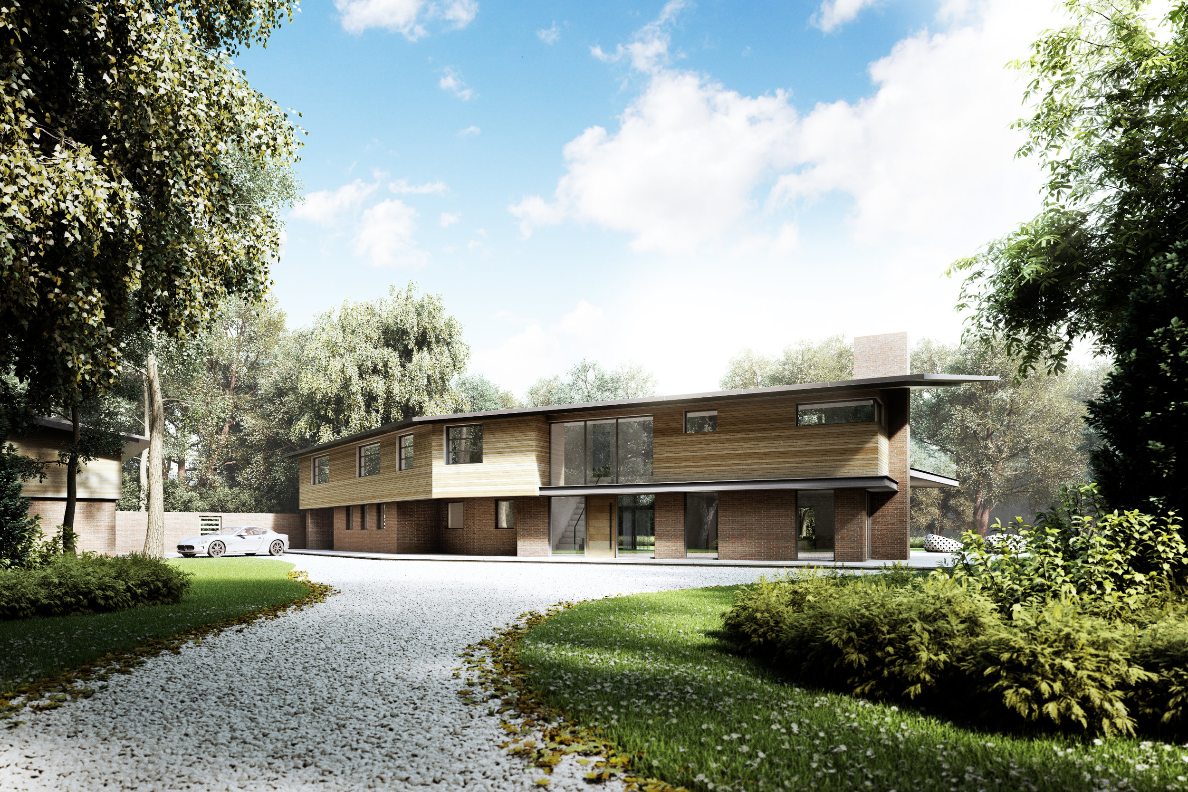
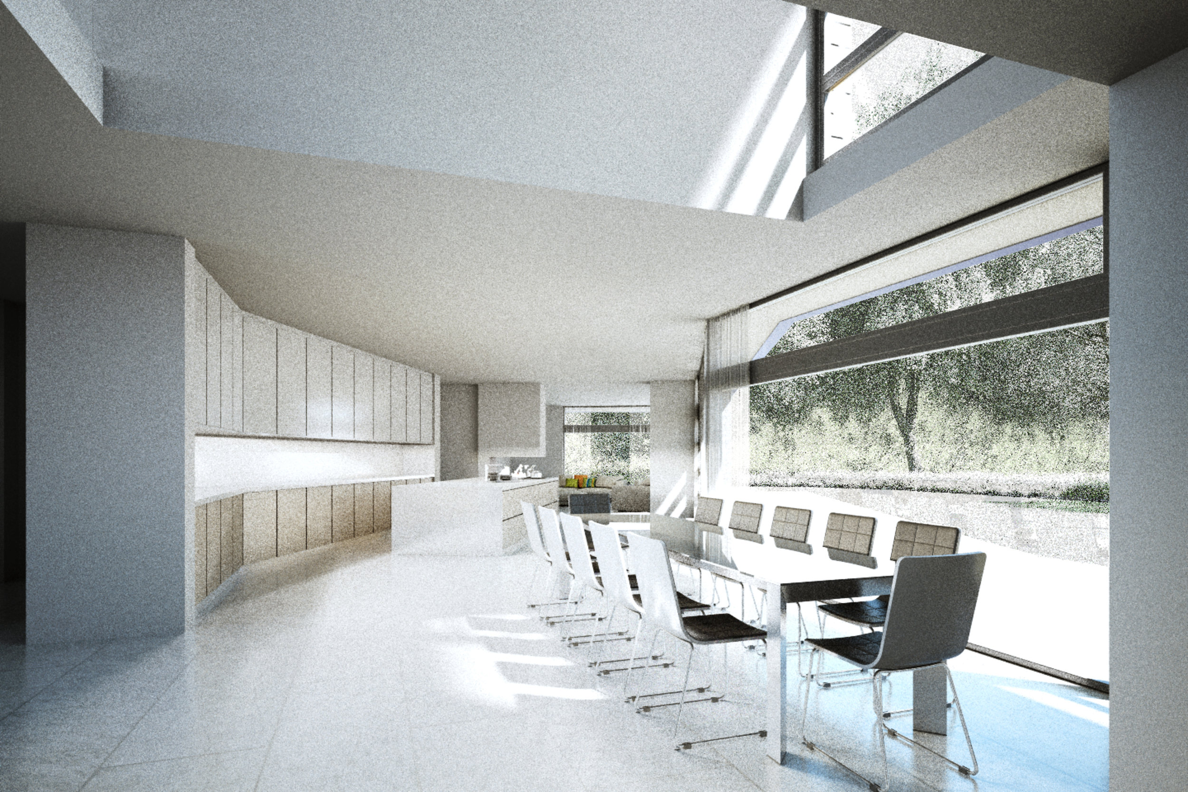
PLANNING GRANTED : SELF BUILD REPLACEMENT DWELLING IN ABINGDON, OXFORDSHIRE
We are delighted to report that our design for this 6,500ft² replacement dwelling in Oxfordshire was granted planning permission.
The site is set on a large plot in a rural location, surrounded by open countryside and presenting an opportunity to create something special. The design concept focuses on creating a mono-pitch form with large amounts South facing glass protected in the Summer months by the overhanging eaves. The footprint of the building has been designed to respond to the environment, allowing occupants to move into different spaces throughout the day.
PLANNING GRANTED : SLEF BUILD REMODEL IN HENLEY ON THAMES, OXFORDSHIRE
We are pleased to report that our proposals to remodel an existing bungalow near Henley-on-Thames has been granted planning permission. The design transforms an existing 1970's bungalow into a contemporary mono pitch luxury residence. Due to the sloping plot, removal of the existing substructure was cost prohibitive meaning a remodel solution was required. The contemporary form is dressed in a natural palette of materials to help it sit comfortably in its woodland setting.
PROJECT UPDATE : SELF BUILD REMODEL IN RINGWOOD, HAMPSHIRE
I've added a new project to the main gallery which will soon be featured in Home Building and Renovating Magazine, of which I regularly contribute. This project shows how readily available materials and standard products can be combined with great effect. Click through on the image above to view the full project case study.
PROJECT UPDATE : SELF BUILD REMODEL IN RINGWOOD, HAMPSHIRE
Here's a taster of a recently completed remodel of an existing chalet bungalow. We will be adding a full case study with further photos and details of the project on the website shortly.
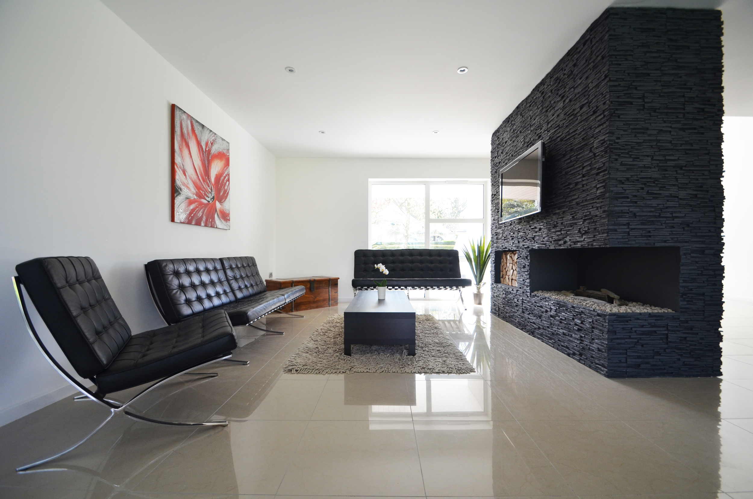
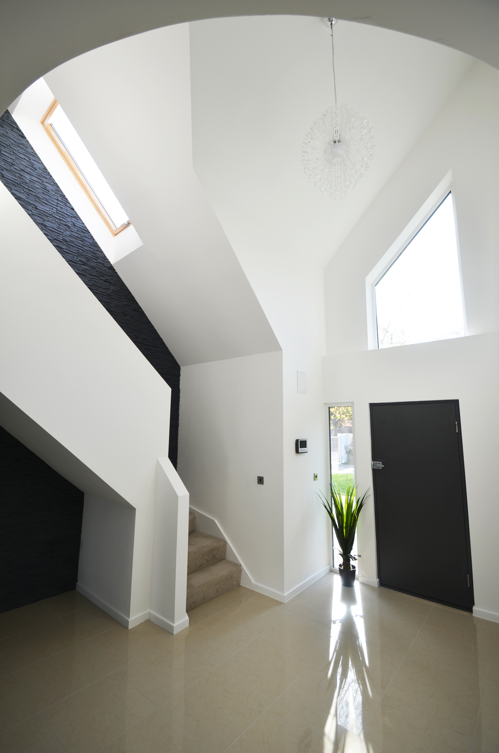
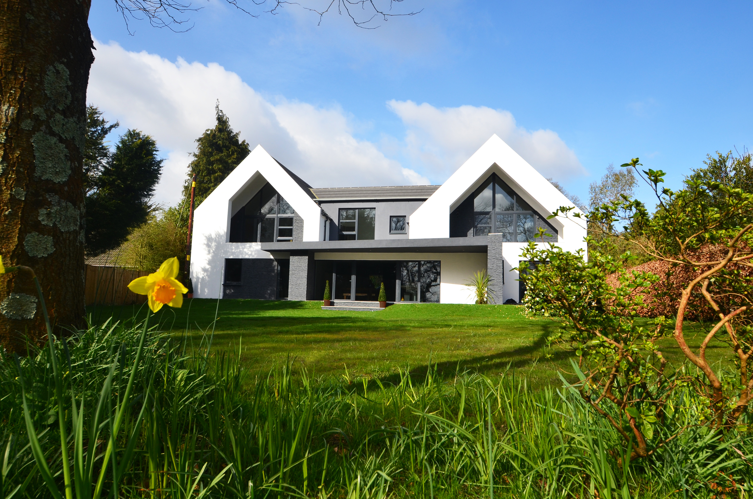
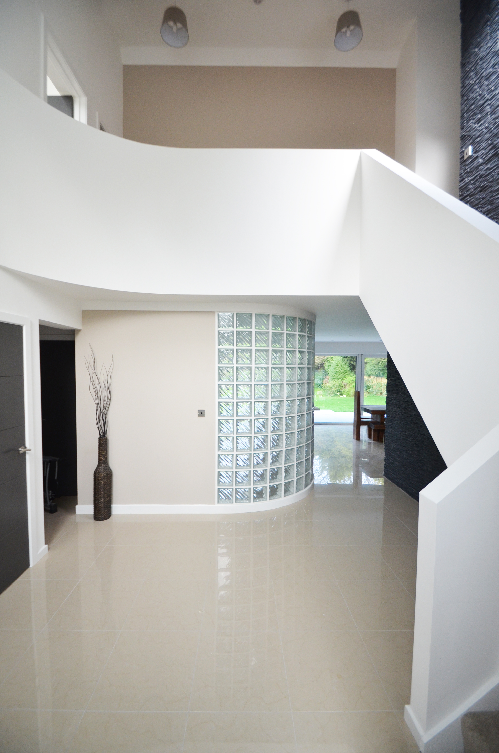
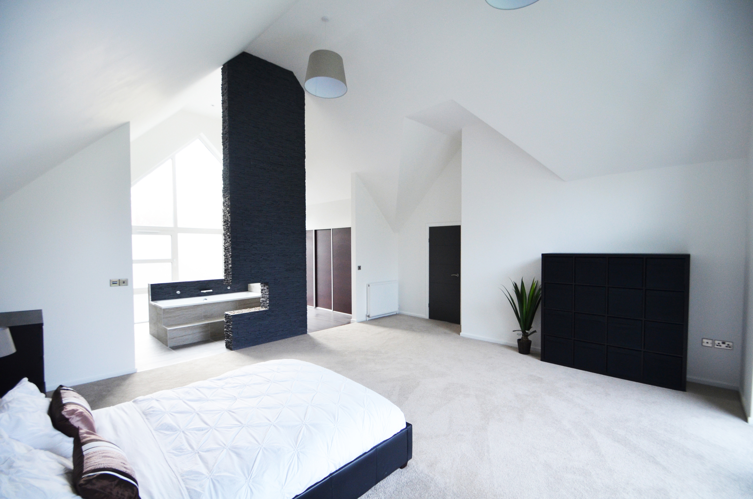
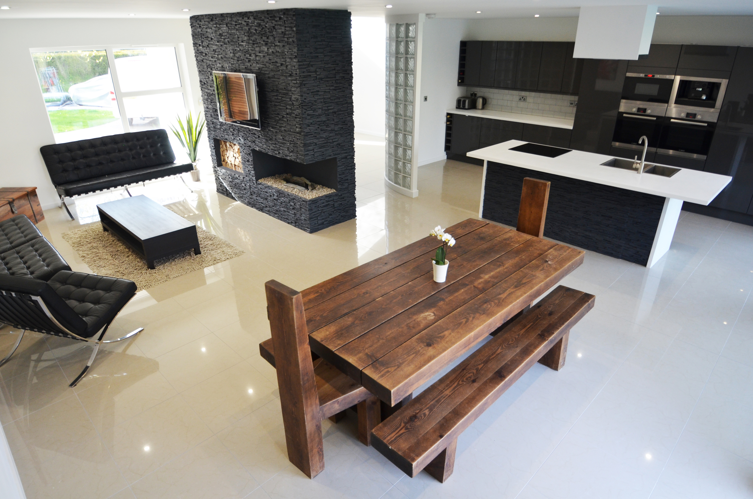
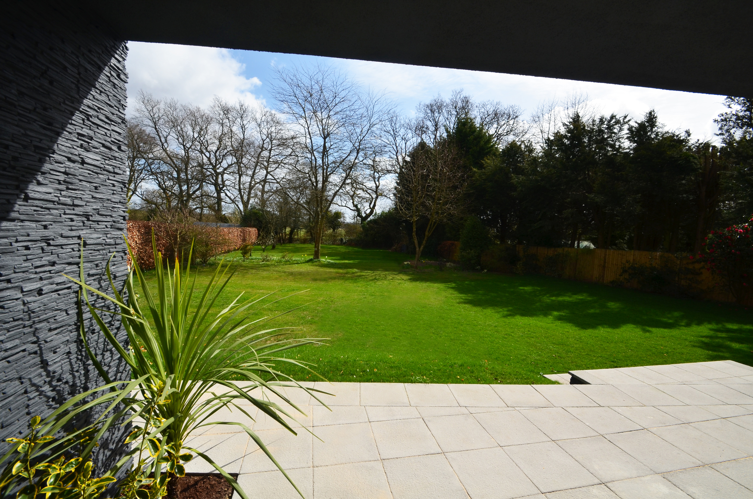
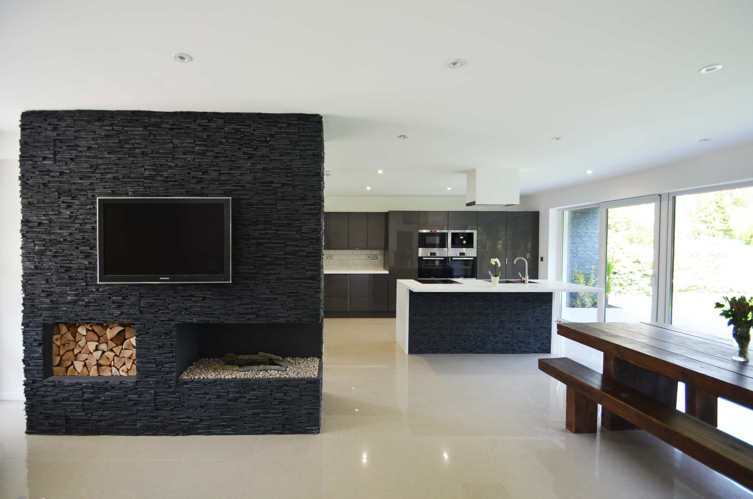
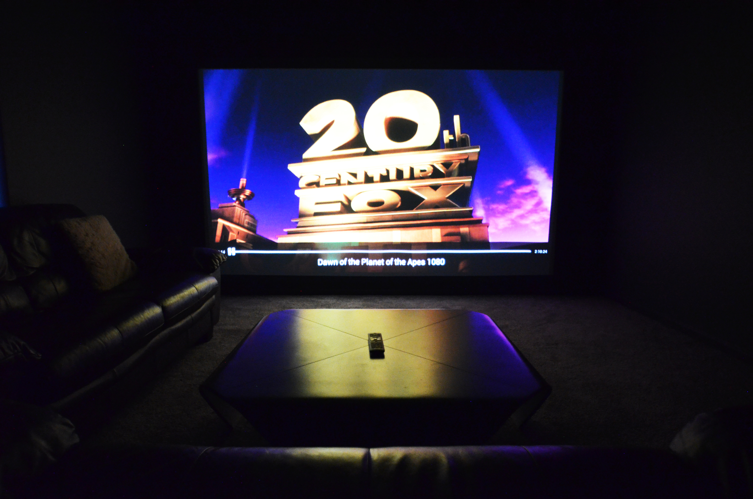
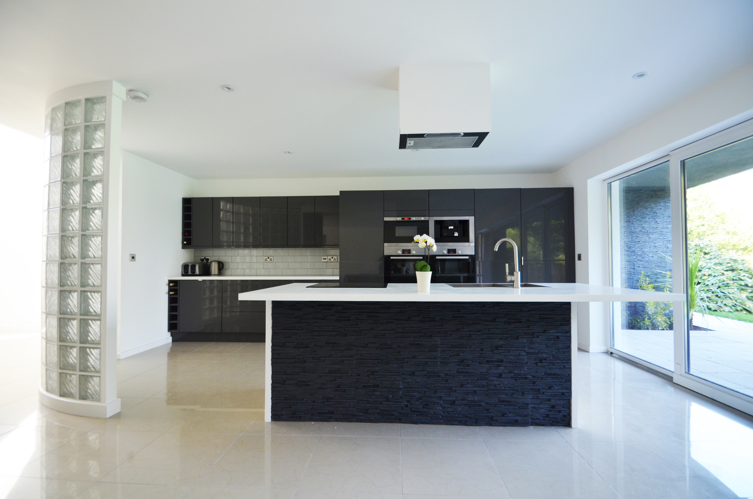

DESIGN CASE STUDY - SELF BUILD REMODEL
Click on the image above to view or click here to download the PDF for our design review case study for the remodel of a small shallow bungalow.
