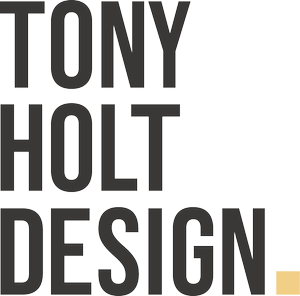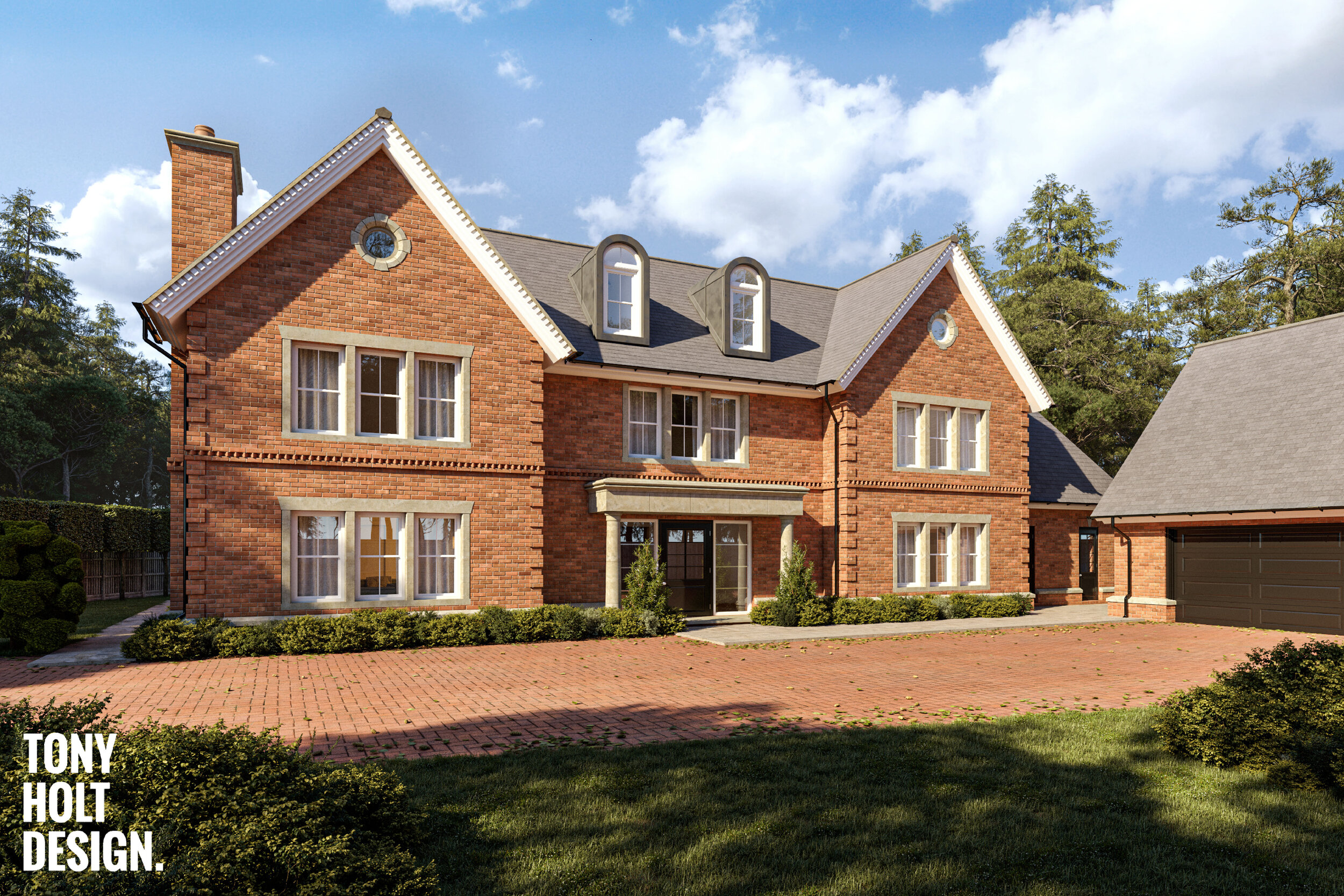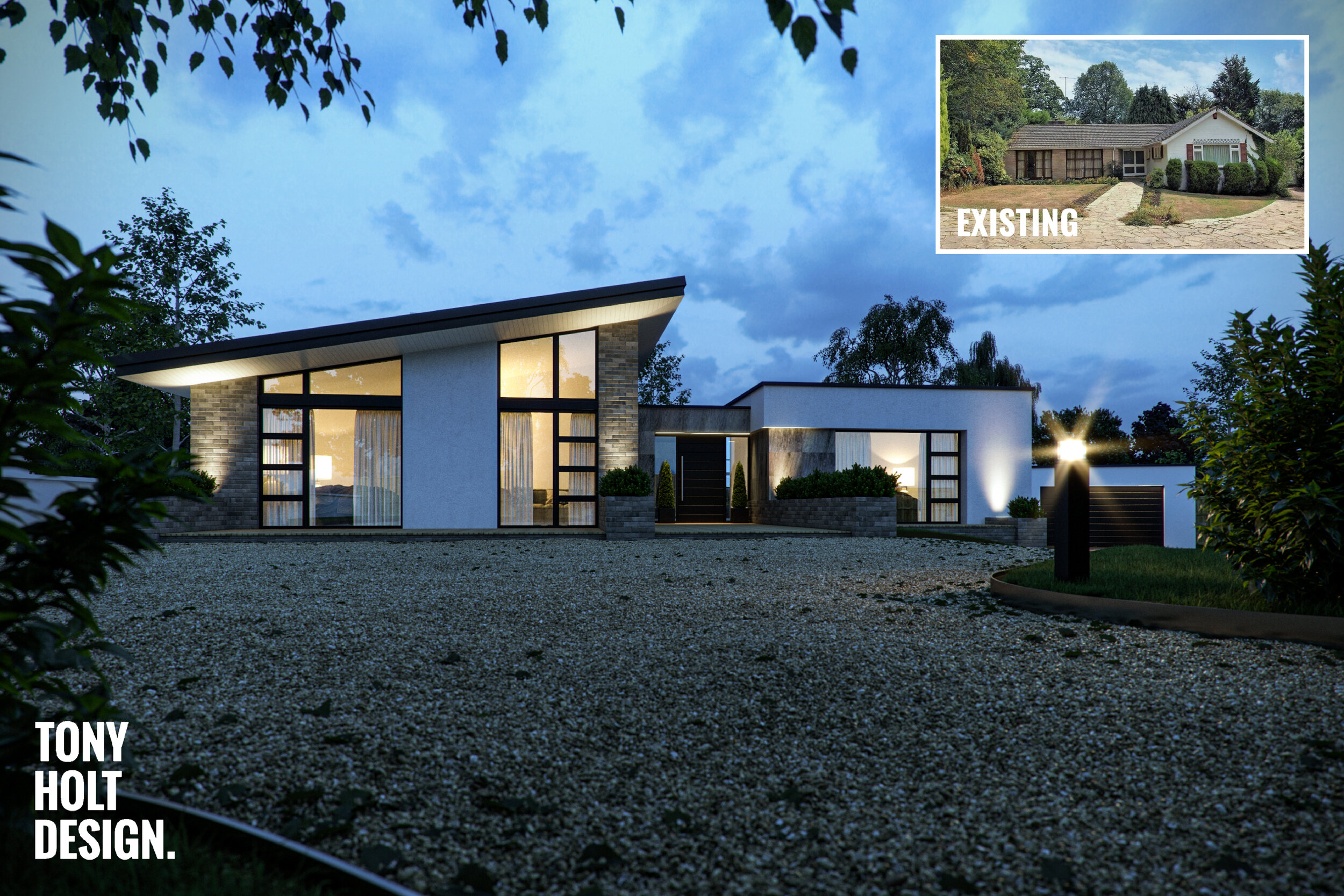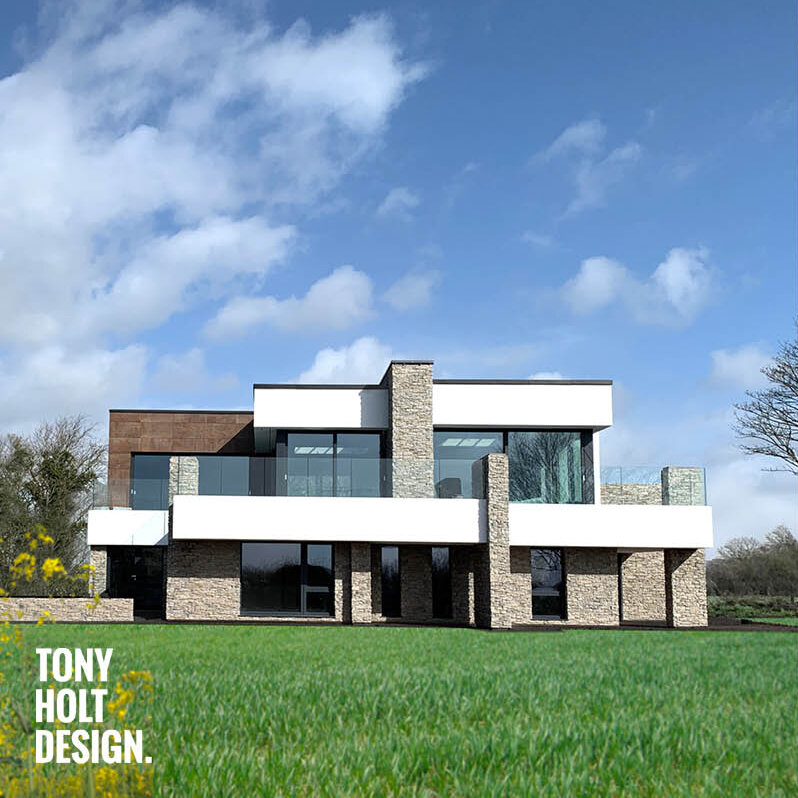TONY HOLT DESIGN | SELF BUILD PROJECT UPDATE IN DARLINGTON
Dealing with some challenging conditions on this self build in Darlington. Hopefully a short delay and then pressing forward for a 2021 finish!

We love designing homes, interiors and exteriors, for families looking to create spaces that serve their evolving lifestyle needs. Our projects range from extending and transforming existing spaces, to complete new builds.

Posted on by Tony Holt
Dealing with some challenging conditions on this self build in Darlington. Hopefully a short delay and then pressing forward for a 2021 finish!

Posted on by Tony Holt
We secured planning permission for this 480m² replacement dwelling in October 2018. We were appointed to complete a full technical design enabling our client to investigate the most appropriate build system and delivery method. During this time we were also instructed to complete hard landscape design to compliment the house, the final details are currently being considered. We are looking forward to completing the full technical design for the house and the site shortly and seeing this self build get under way!

Posted on by Tony Holt
Fantastic result to get this adventurous remodel in Poole, Dorset. Our proposals add a single storey extension in traditional construction and the replacement of the existing roof with a site fabricated timber frame structure to provide additional bedroom accommodation. The remodel is complete with a new palette of materials including slate roof tiles, natural stone cladding, brick slips and crisp white spray render.

Posted on by Tony Holt
We have been fortunate to recieve several instructions to extend our scope on existing projects and very much enjoying our broader role.
WHAT ARE WE OFFERING: Extended design services exclusively for existing clients to assist with interior and landscape design. in most cases this reduces the need for additional appointments and simplifies collaboration and coordination.
WHY: We have identified a need for our clients to have access to additional design input not covered by our core service, which may leave gaps for the client to fill or engage others to provide. These areas can include final spatial arrangement, interior design features and internal finishes, landscape design including outbuildings and special items like staircases and bespoke joinery. Many of these areas inform other decisions needed for example small power layout, lighting design, home automation and other specialist elements. In some circumstances these gaps can lead to a lack of continuity and a disconnect with the architecture. We know through a decade of working on homeowner and self build projects, the more we can be involved, the more likely the project will be delivered closer to the original design intent. We see this as a vehicle of increasing our role by bringing additional value to each project.
HOW: We use our existing relationship and our understanding of your preferences, to continue developing designs for your internal and external spaces. The process similar to our architectural design service and utilises all the knowledge and information already available, to help us move through the required stages. Three dimensional modelling software is used to explore solutions and ensure the best possible outcome. These additional elements will assist you in obtaining more fully considered tender prices and your delivery team with the execution of the works as intended. In addition our increased involvement means we are available throughout to provide ongoing support and advice.

Posted on by Tony Holt
We are currently working on the technical design for this striking replacement dwelling in Kent. The site was originally occupied by a commercial property and the owner took advantage by converting the office use to residential. Following this application were submitted each one enhancing and enlarging the proposals eventually securing the desired design size and position on the site.
We are carrying out the final coordination of the engineering and working up focused architectural detailing in order to ensure we achieve the architectural quality this scheme deserves.

Posted on by Tony Holt
A really exciting project for a valued Client who understands the value of design and the benefits it brings to the overall self build process. We are looking forward to working alongside and assisting wherever possible.

Posted on by Tony Holt
We secured planning permission for this 734m² replacement dwelling in the Greenbelt in Essex late 2019. We are just finishing technical design along with the landscape proposals and works due to start on site imminently.

Posted on by Tony Holt

We are really pleased with this design for this replacement dwelling in Essex.Having already completed a successful pre-application consultation with the local planning authority. The plans will be submitted shortly and we’ll be chasing up the LPA to secure a favourable outcome!
Posted on by Tony Holt
We are enjoying supporting many of our existing clients with additional design services to help them elevate their project wherever possible. We’ve been undertaking interior and landscape design services using CGI’s, 360 panoramic photos and VR to help them visualise and make choices. Being able to offer extended design advice beyond architectural services, helps secure a strong connection with all design elements and delivers a coherent end product.
Assisting in these areas we’ve realised that we don’t always make it clear the full extent of our skills. Its always nice to be involved as much as possible which includes the architecture, interior and exterior spaces.

Posted on by Tony Holt
Delighted to report another great planning consent for this 555m² luxury house in East Horsley, Surrey. Our portfolio is generally directed by the preferences of our clients and does tend to lean towards contemporary, so nice to work on something more traditional and demonstrate our versatility in designing and listening!
Posted on by Tony Holt
Having secured planning consent for this adventurous remodel in 2019 we recently completed the working drawing package and works are progressing on site. We are currently liaising directly with the Client who is involved daily working alongside a general builder. When complete the design takes an existing internal floor area of 166m² and delivers a new floor area of 429m². We have a number of projects in Essex and are looking forward to dropping in to see if we can help when the lockdown lifts!

Posted on by Tony Holt
We secured a challenging consent for our Client for this replacement dwelling in Wiltshire. Having previously struggled to obtain permission with another designer, we took on the reigns and even though the LPA were not proactive we managed to negotiate this through during the application. We have already completed the working drawings and currently assisting the coordination of the assembly details with the Client’s project manager. Works have slowed during the lockdown but we are looking forward to seeing the works progress when things return to normal!

Posted on by Tony Holt
We are lucky enough to be working on some really interesting projects, some of which are featured above. Despite uncertain times our Client’s are pushing forwards so they can be in the best possible position when things start returning to normal. We’ve also received instructions to start on new projects using our remote design service which will keep us busy through the lockdown!
Posted on by Tony Holt
Very proud to report that we have been instructed to complete a full working drawings package on this beauty that we secured planning for in December 2019. We are looking forward to completing the technical design, assisting the Client in obtaining prices for the project and hopefully pressing on with the construction phase later this year. CLICK HERE for more information.

Posted on by Tony Holt
Existing Floor Area: 106m²
Proposed Floor Area: 170m²
Expected Procurement Method: Fully managed by Client using subcontractors purchasing materials direct from suppliers.
Construction Technique: Mass concrete trench fill foundations with suspended concrete beam and block ground floor; On site fabricated timber frame external walls; Pre-fabricated timber truss roof (main roof) and traditional cut roof for ground floor extension.
Tony Holt Design Appointment: Design and planning, full working drawings and assembly details.

Posted on by Tony Holt
* Posting this hoping it provides a welcome distraction for all those currently isolating *
We obtained grant of planning for this radical remodel of an existing bungalow in Surrey in 2019 and have been working on the technical design for the client. Obviously most non-essential works particularly for self builders are currently on hold. Looking forward to getting through these difficult times and hopefully seeing some of these exciting projects move forwards.
Existing Floor Area: 115m²
Proposed Floor Area: 200m²
Expected Procurement Method: Partially managed by Client using main builder for most of the work elements.
Construction Technique: Mass concrete trench fill foundations with suspended concrete beam and block ground floor; Traditional load bearing masonry cavity walls with localised steel frame; Pre-fabricated metal web rafters and flat roof joists.
Tony Holt Design Appointment: Design and planning, full working drawings and assembly details. Ad-hoc support during construction phase.

Posted on by Tony Holt

Thrilled to see this beauty in North Dorset nearly completed. It’s been a long road for our Client but we’re sure he’ll look back and feel proud of what’s been delivered!