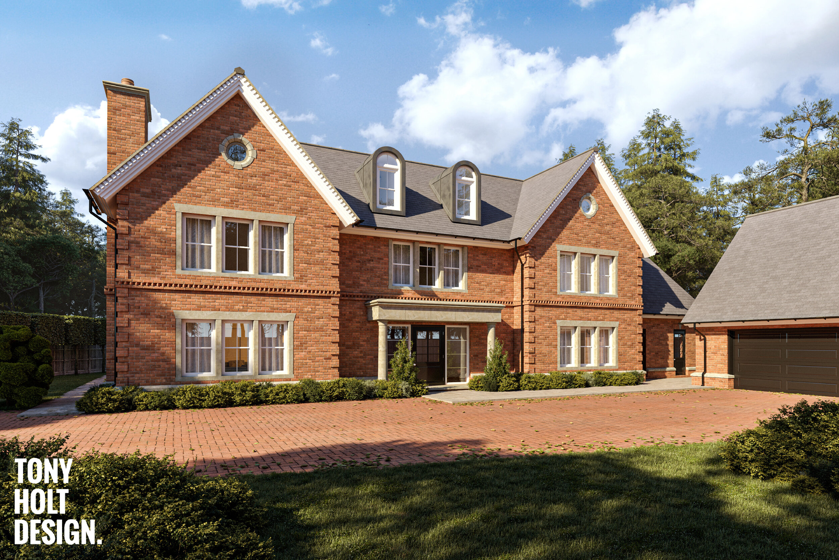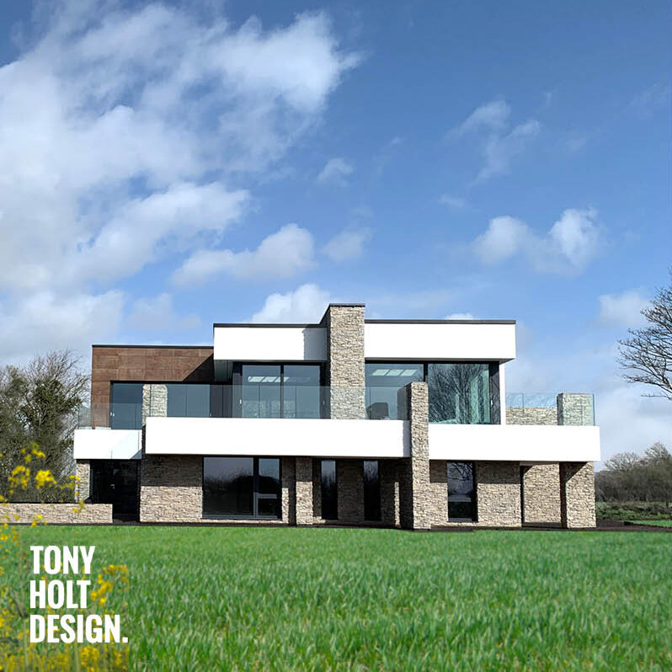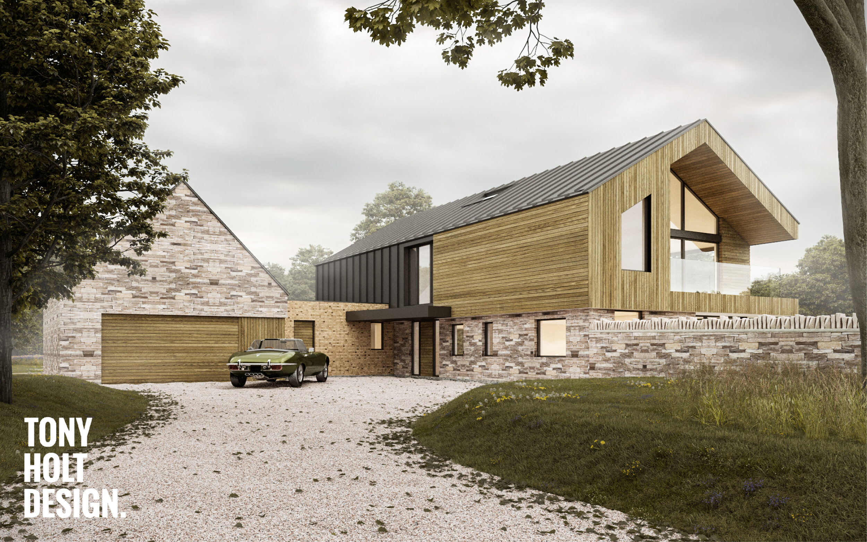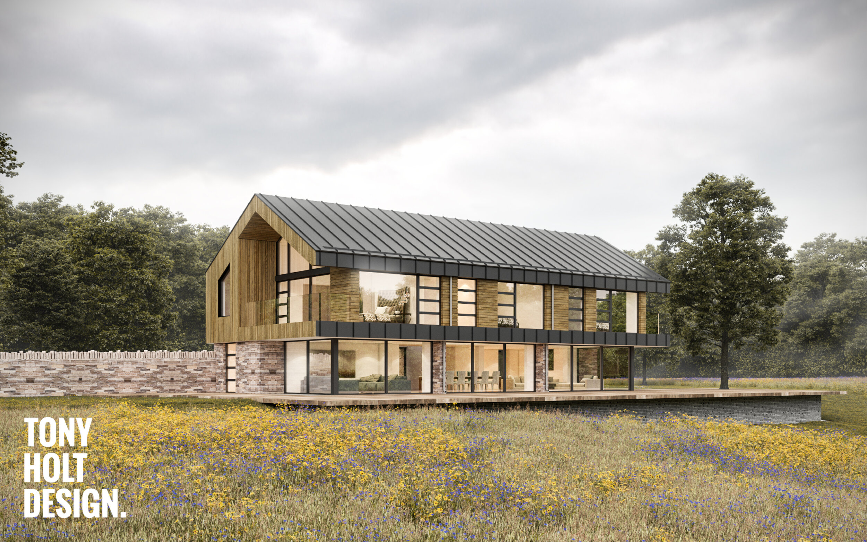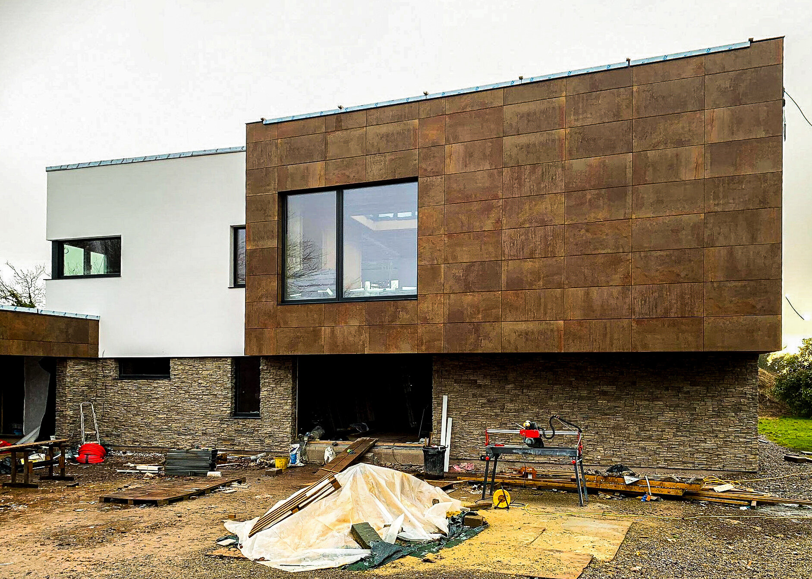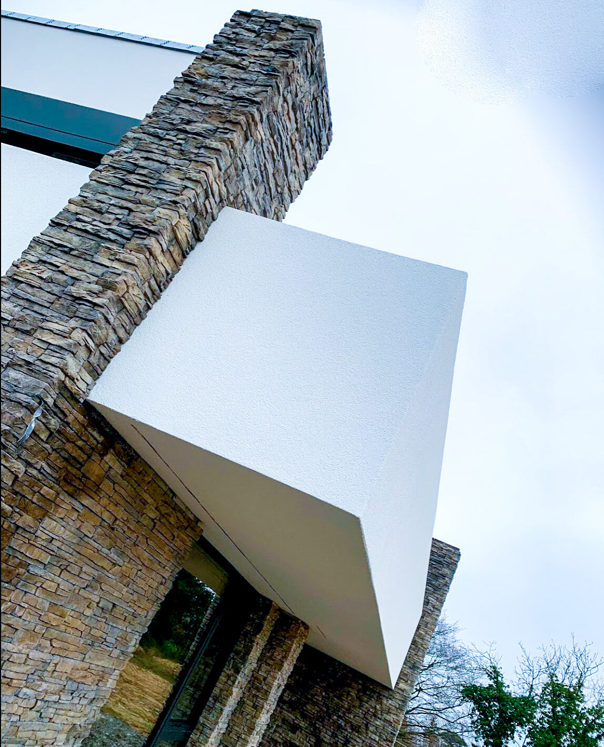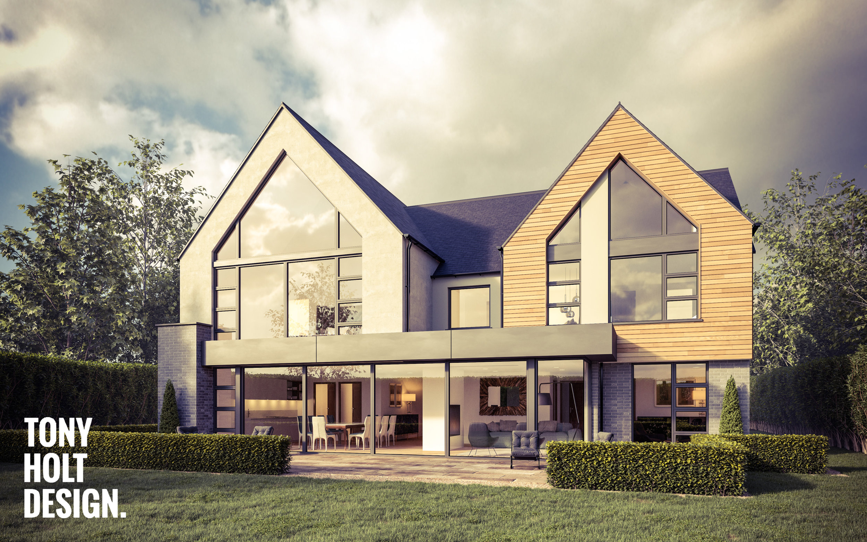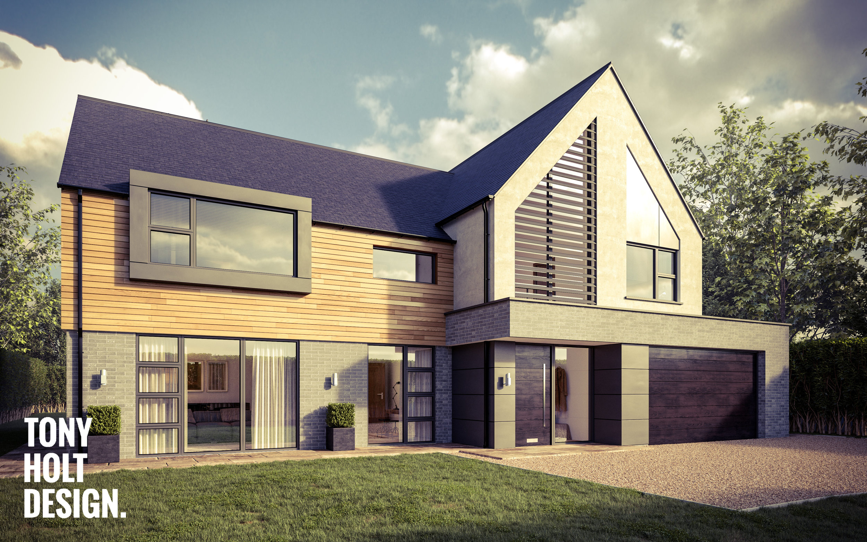Index
TONY HOLT DESIGN : PLANNING GRANTED FOR REPLACMENT DWELLING IN KENT GREENBELT
We are currently working on the technical design for this striking replacement dwelling in Kent. The site was originally occupied by a commercial property and the owner took advantage by converting the office use to residential. Following this application were submitted each one enhancing and enlarging the proposals eventually securing the desired design size and position on the site.
We are carrying out the final coordination of the engineering and working up focused architectural detailing in order to ensure we achieve the architectural quality this scheme deserves.
TONY HOLT DESIGN : DESIGN PROPOSALS FOR REPLACEMENT DWELLING IN SHEFFIELD
A really exciting project for a valued Client who understands the value of design and the benefits it brings to the overall self build process. We are looking forward to working alongside and assisting wherever possible.
STAY SAFE, STAY HOME, STAY POSITIVE! PLANNING GRANTED FOR 734m² TONY HOLT DESIGN NEW BUILD IN ESSEX GREENBELT
We secured planning permission for this 734m² replacement dwelling in the Greenbelt in Essex late 2019. We are just finishing technical design along with the landscape proposals and works due to start on site imminently.
STAY SAFE, STAY AT HOME, STAY POSITIVE! TONY HOLT DESIGN PROPOSALS FOR REPLACMENT DWELLING IN ESSEX
We are really pleased with this design for this replacement dwelling in Essex.Having already completed a successful pre-application consultation with the local planning authority. The plans will be submitted shortly and we’ll be chasing up the LPA to secure a favourable outcome!
STAY SAFE, STAY HOME, STAY POSITIVE! PLANNING GRANTED FOR TONY HOLT DESIGN NEW BUILD IN SURREY
Delighted to report another great planning consent for this 555m² luxury house in East Horsley, Surrey. Our portfolio is generally directed by the preferences of our clients and does tend to lean towards contemporary, so nice to work on something more traditional and demonstrate our versatility in designing and listening!
STAY SAFE, STAY HOME, STAY POSITIVE! PLANNING GRANTED FOR TONY HOLT DESIGN FOR REPLACEMENT DWELLING IN WILTSHIRE
We secured a challenging consent for our Client for this replacement dwelling in Wiltshire. Having previously struggled to obtain permission with another designer, we took on the reigns and even though the LPA were not proactive we managed to negotiate this through during the application. We have already completed the working drawings and currently assisting the coordination of the assembly details with the Client’s project manager. Works have slowed during the lockdown but we are looking forward to seeing the works progress when things return to normal!
STAY SAFE, STAY HOME, STAY POSITIVE! PLANNING GRANTED : TONY HOLT DESIGN NEW BUILD IN BEDFORDSHIRE
Very proud to report that we have been instructed to complete a full working drawings package on this beauty that we secured planning for in December 2019. We are looking forward to completing the technical design, assisting the Client in obtaining prices for the project and hopefully pressing on with the construction phase later this year. CLICK HERE for more information.

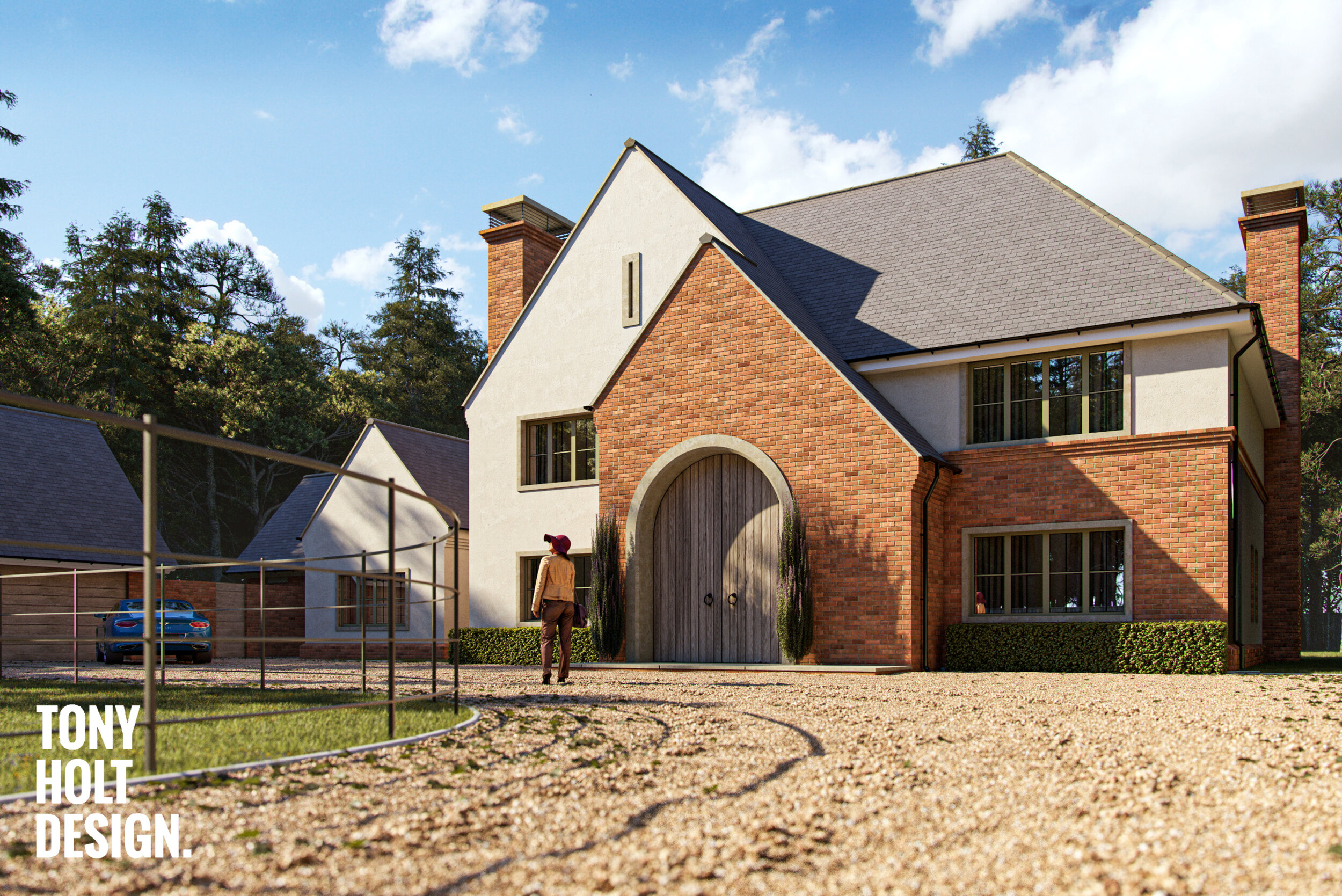
PROJECT UPDATE : CONTEMPORARY REPLACEMENT DWELLING IN NORTH DORSET
Thrilled to see this beauty in North Dorset nearly completed. It’s been a long road for our Client but we’re sure he’ll look back and feel proud of what’s been delivered!
PLANNING GRANTED : TONY HOLT DESIGN NEW BUILD IN NORTH DORSET
We are thrilled to have secured planning consent for this contemporary replacement dwelling in a sensitive rural location in North Dorset.
The LPA originally refused our original proposals in September 2019 with reasons focused around the increase in mass and bulk when compared the existing dwelling. We challenged the LPA on this, and following consultation agreed on a proposal that would be supported and we made a re-submission in December 2019. Surprisingly, only minor concessions were required, and we argued that the existing dwelling actually caused harm to the character of the area and in contrast our proposals would help promote the standards of design in the area generally.
The site and original dwelling are set in a prominent location in the open countryside enjoying some stunning distant views across fields and woodlands. The new design takes influence from the agricultural buildings within its immediate context adopting vernacular materials including timber and metal, applied to the envelope using modern methods creating a building of its time.
The proposals successfully replace an existing 1960’s 100m² chalet bungalow with a luxury 390m² dwelling with 4 bedrooms, 3 bathrooms, large garage, workshop and annexe.
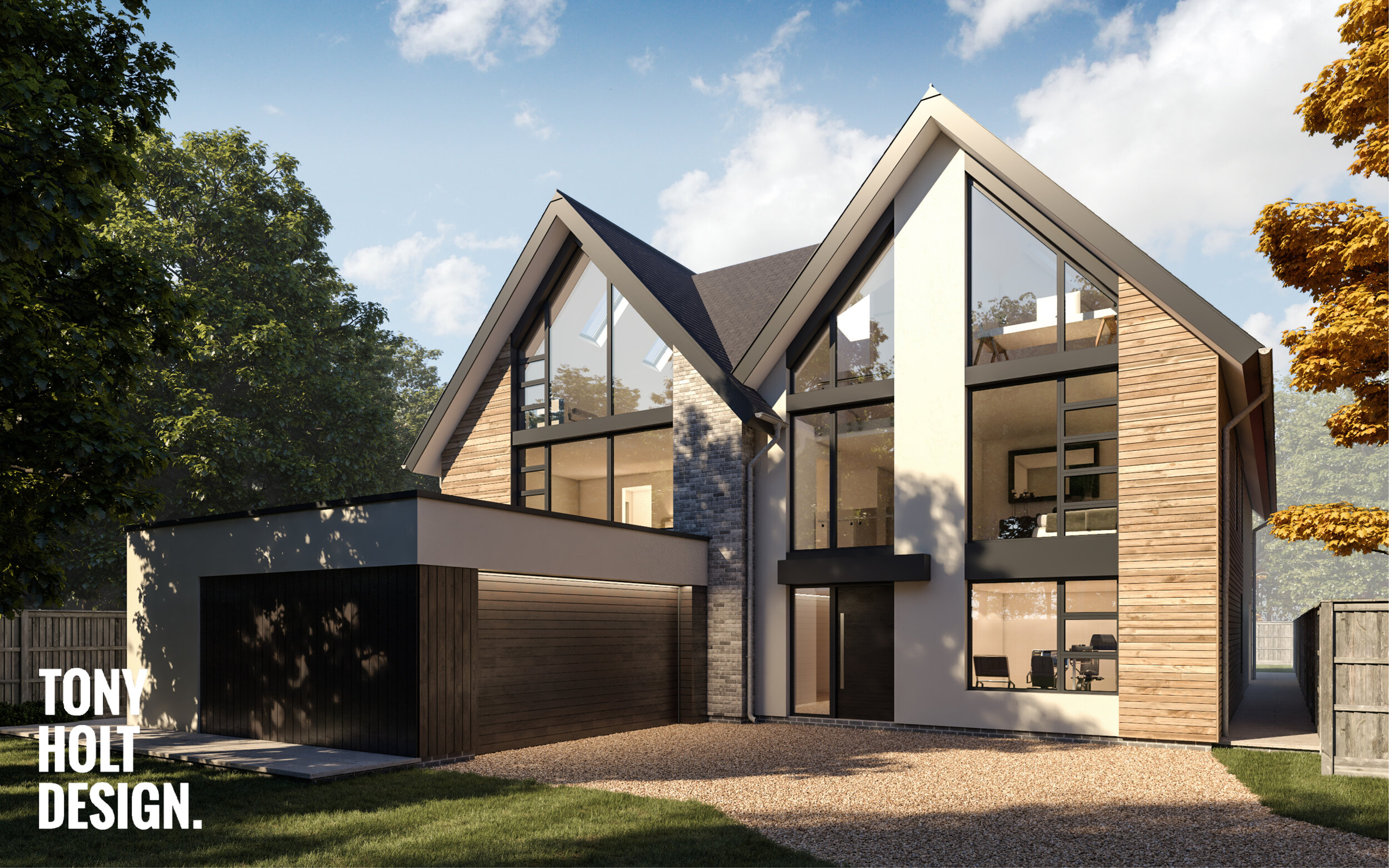
PLANNING GRANTED : TONY HOLT NEW BUILD IN COUNTY DURHAM
We’ve been slow to report the news of another successful planning consent for this new build replacement dwelling in County Durham. Darlington Borough Council supported the proposals and the application was determined by delegated powers in August 2019. We are currently working on the technical design with the client hoping to appoint a contractor and start on site in spring 2020. Click Here for more details.
PROJECT UPDATE : TIMBER FRAME SELF BUILD IN GILLINGHAM
Visited this timber frame self build in Gillingham today to provide support and advice to the Client who is also managing the project. It’s been a long process but the quality of the detailing and materials are starting to give a good feel for haw the finished dwelling will look. Click here for more details.
PROJECT UPDATE : SELF BUILD IN ROCK, CORNWALL UNDERWAY
Spent the day visiting the site of this new build project in Rock, Cornwall where work on site has just commenced following demolition of the existing bungalow. We are contractors administrators for the JCT intermediate contract and look forward to regularly visiting site to support the contractor and check on progress. Today the sun was out and the photo shows views that will be a enjoyed by the new dwelling once completed.
PROJECT UPDATE : TIMBER FRAME SELF BUILD IN DORSET NEARLY COMPLETE!
Great to pop in to see this timber frame self build nearly finished and looking very close to the design intent! Pointing on linear brick slips, garage door and timber cladding panels to complete. Looking forward to seeing the end result shortly!
PROJECT UPDATE : REPLACEMENT DWELLING IN ESHER STARTING ON SITE IN JULY
Following on from securing planning permission for this replacement dwelling in Esher, we are now well underway with the working drawing package and currently coordinating the design with the SIPS supplier. Demolition of the existing house is imminent with ground works planned to start in July.
The client is managing the site and the build arranging several trade packages direct in order to reduce the overall build costs. We’ll be following the build as much as possible and be posting regular updates as the build progresses.
PROJECT UPDATE : SELF BUILD REPLACEMENT DWELLING IN NORFOLK
Great to drop in and see our Client in Norfolk and the results of this completed self build. Even better to see that they pushed to deliver the original design intent and technical details we prepared. We will be uploading further photos and details on the website shortly.
PLANNING GRANTED : SELF BUILD REPLACEMENT DWELLING IN SURREY
Fantastic result to have secured planning permission for this replacement dwelling for our Client in Esher, Surrey. The new design replaces an existing 170m² 1970’s house with this contemporary 350m² luxury dwelling. We even managed to create an additional 75m² of bonus space in the roof pushing the gross internal area up to 425m².
We have already started producing working drawings and looking forward to supporting our Client through the build phase.
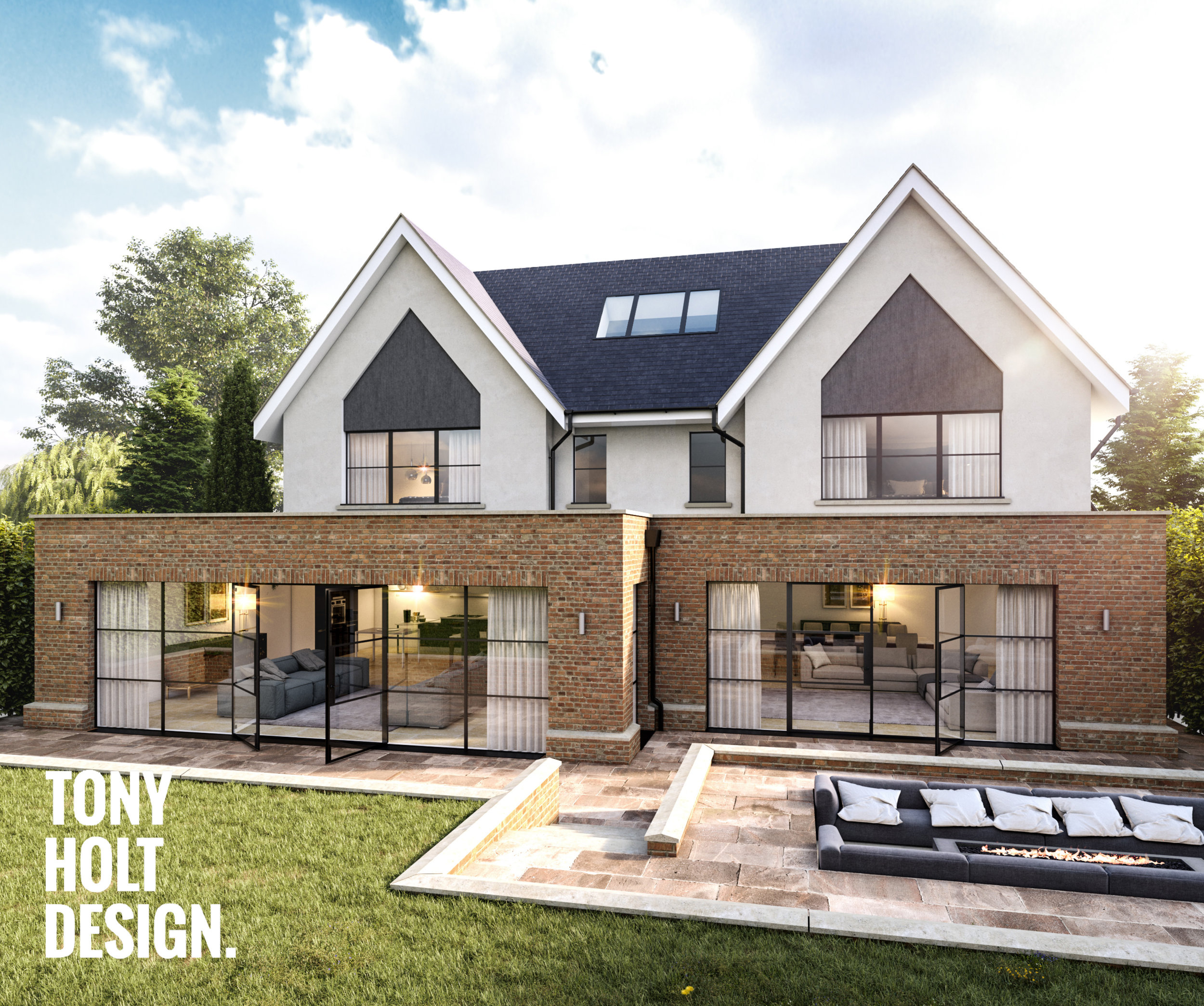
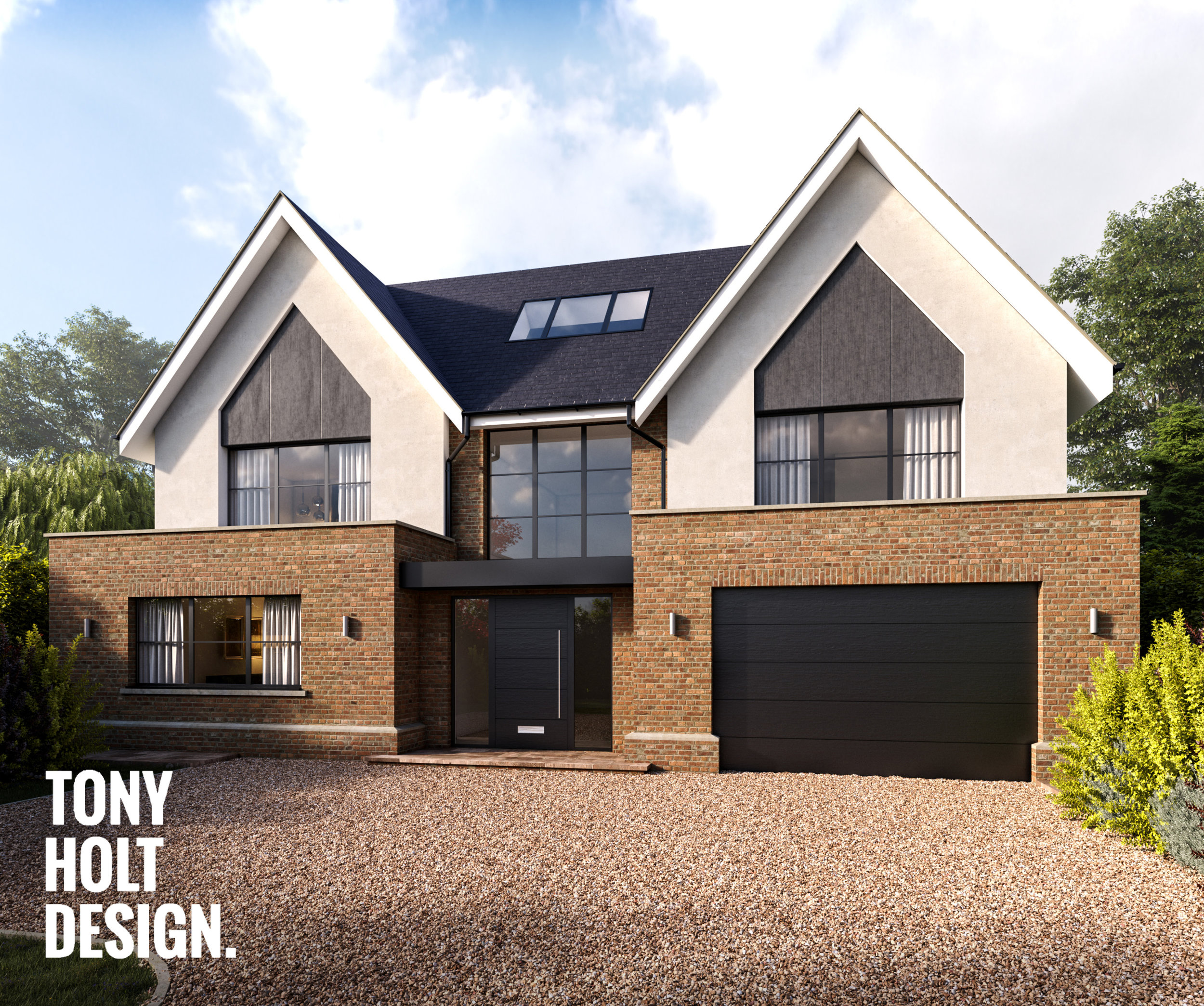
PLANNING GRANTED : SELF BUILD REPLACEMENT DWELLING IN HERTFORDSHIRE
Proud to report securing this consent for a replacement dwelling for our Client in Hertfordshire. We have already commenced on the working drawings and architectural detailing and look forward to seeing progress on site in 2019.
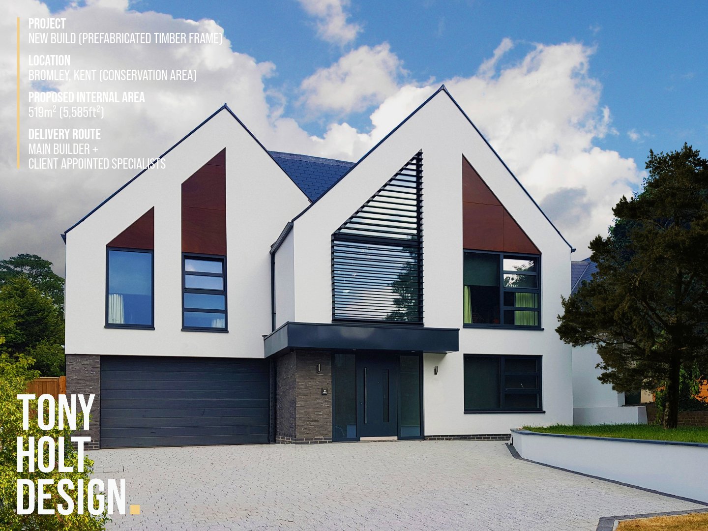
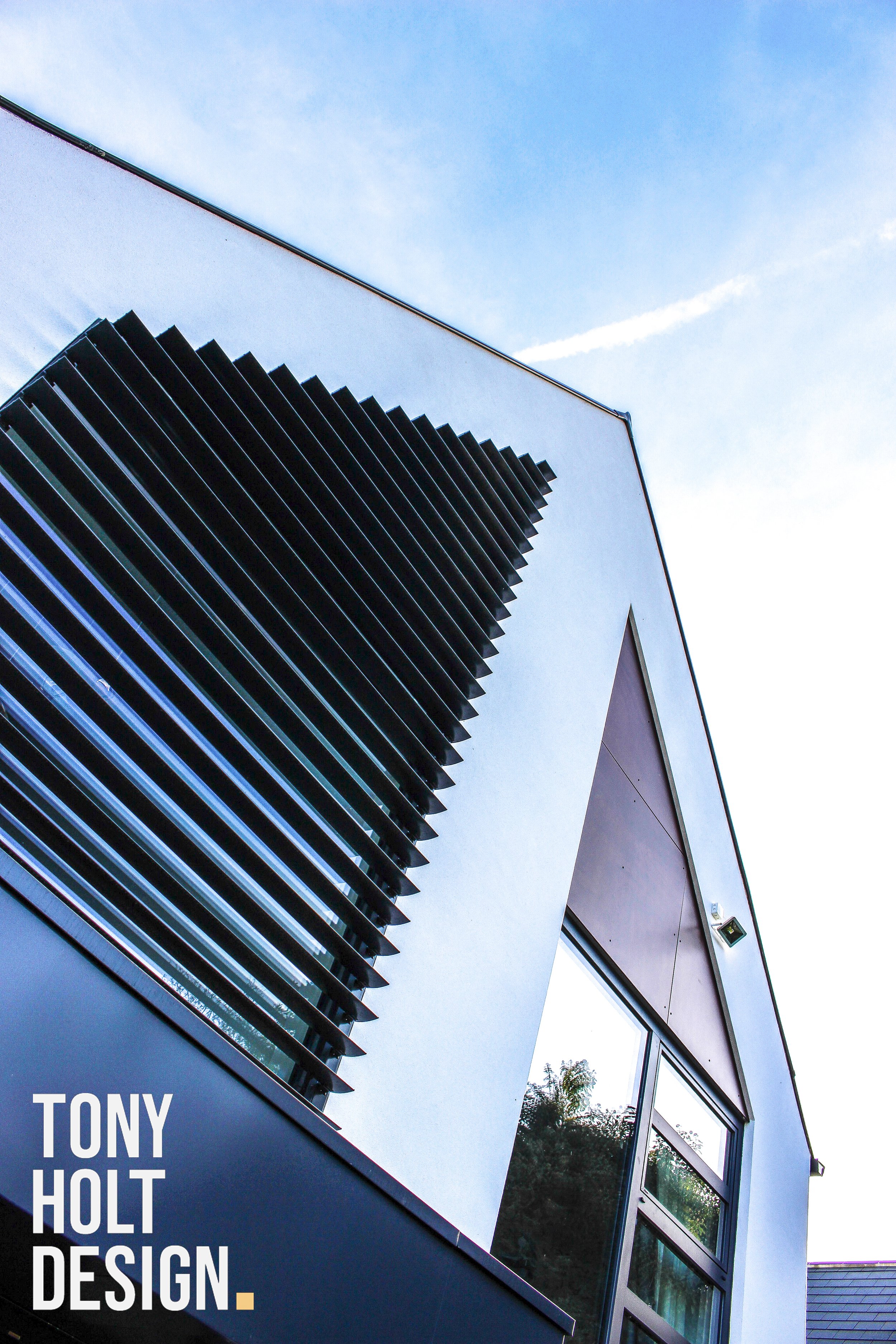
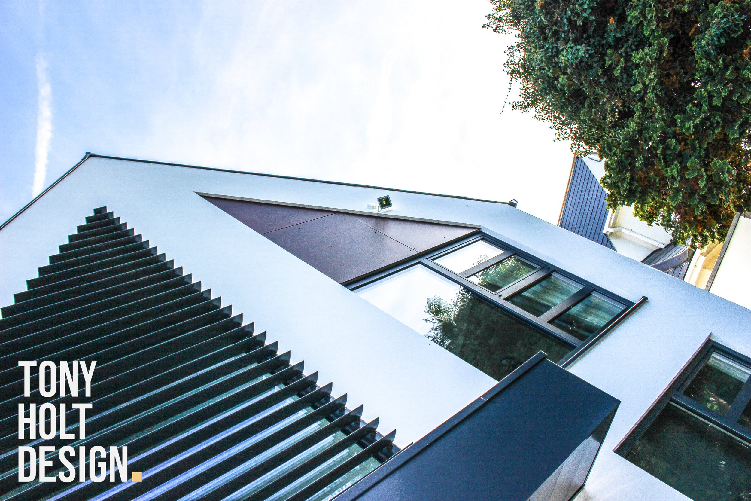
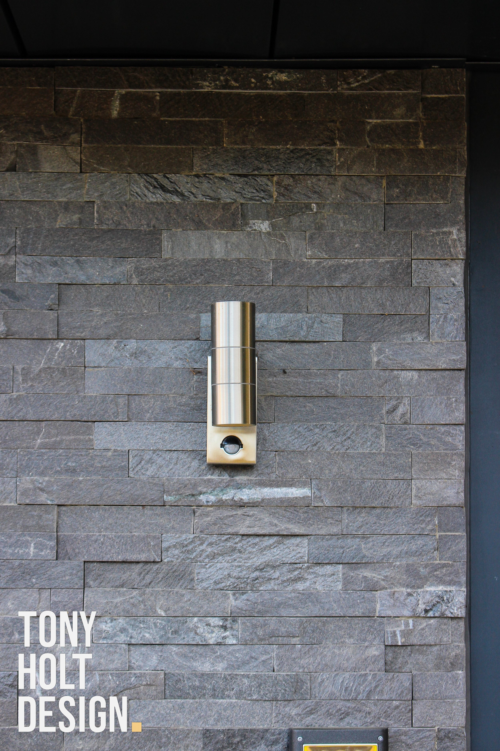
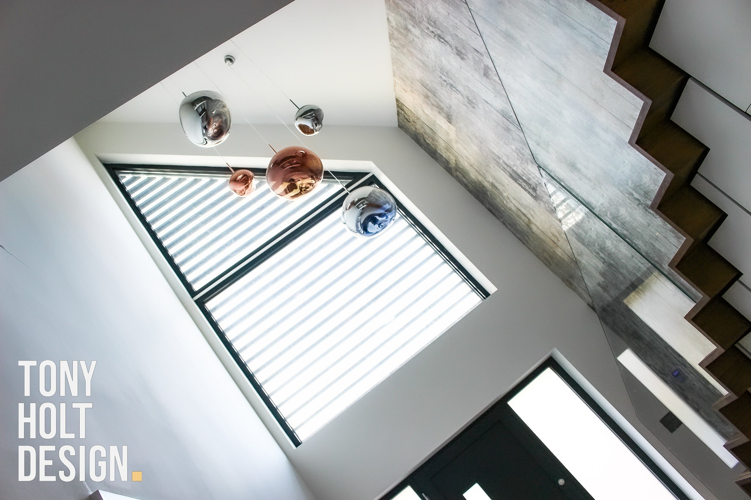
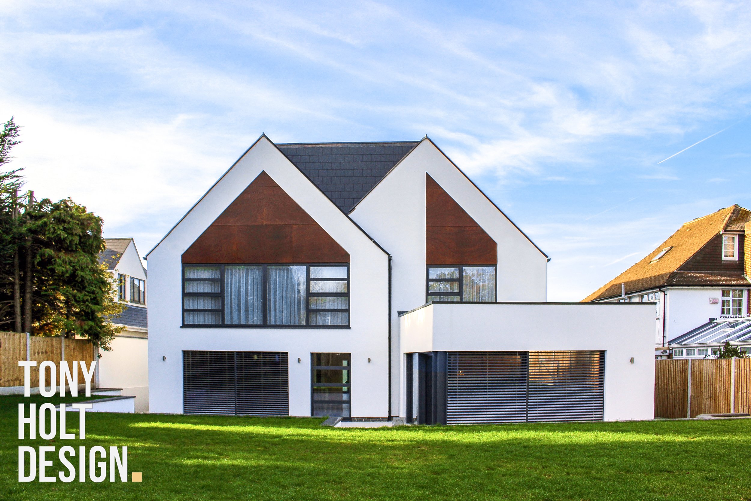
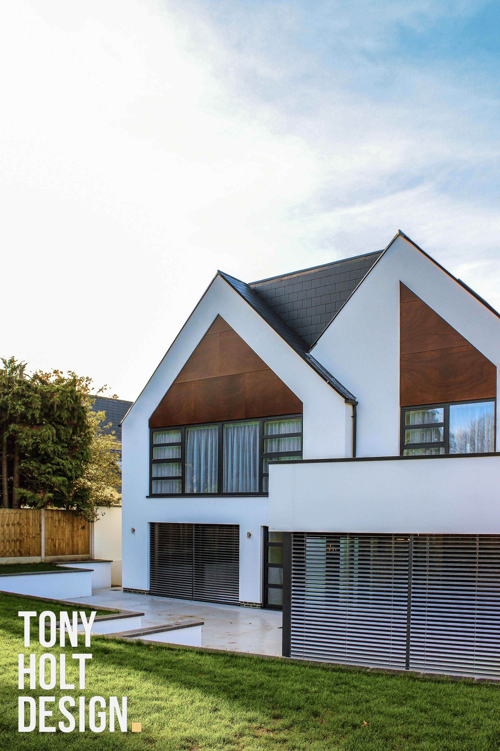
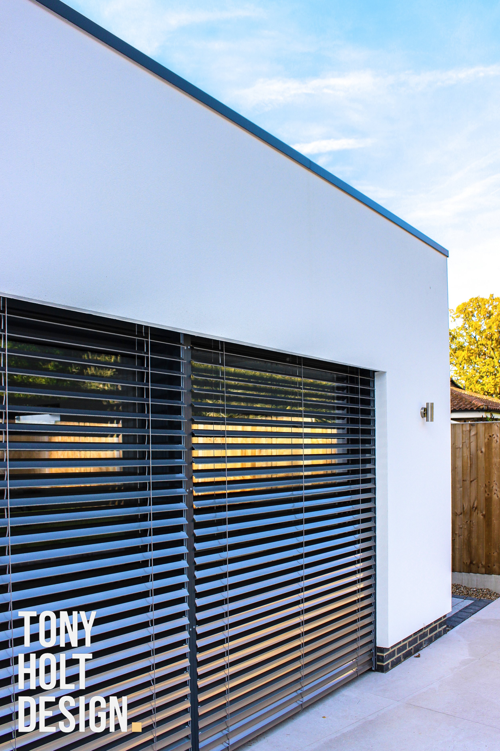
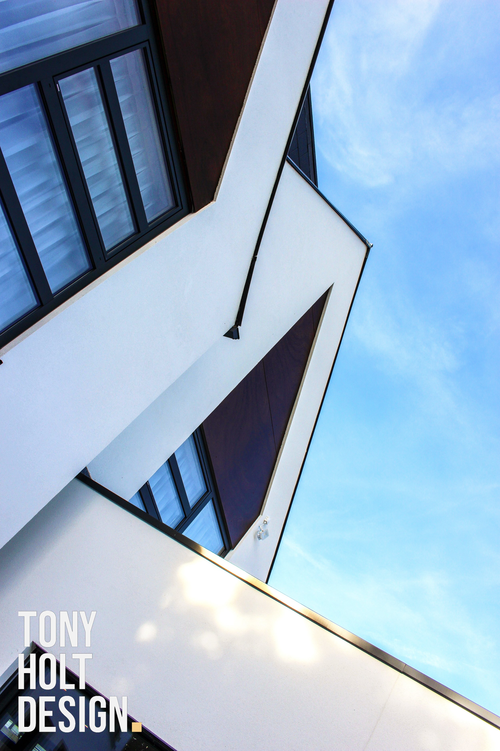

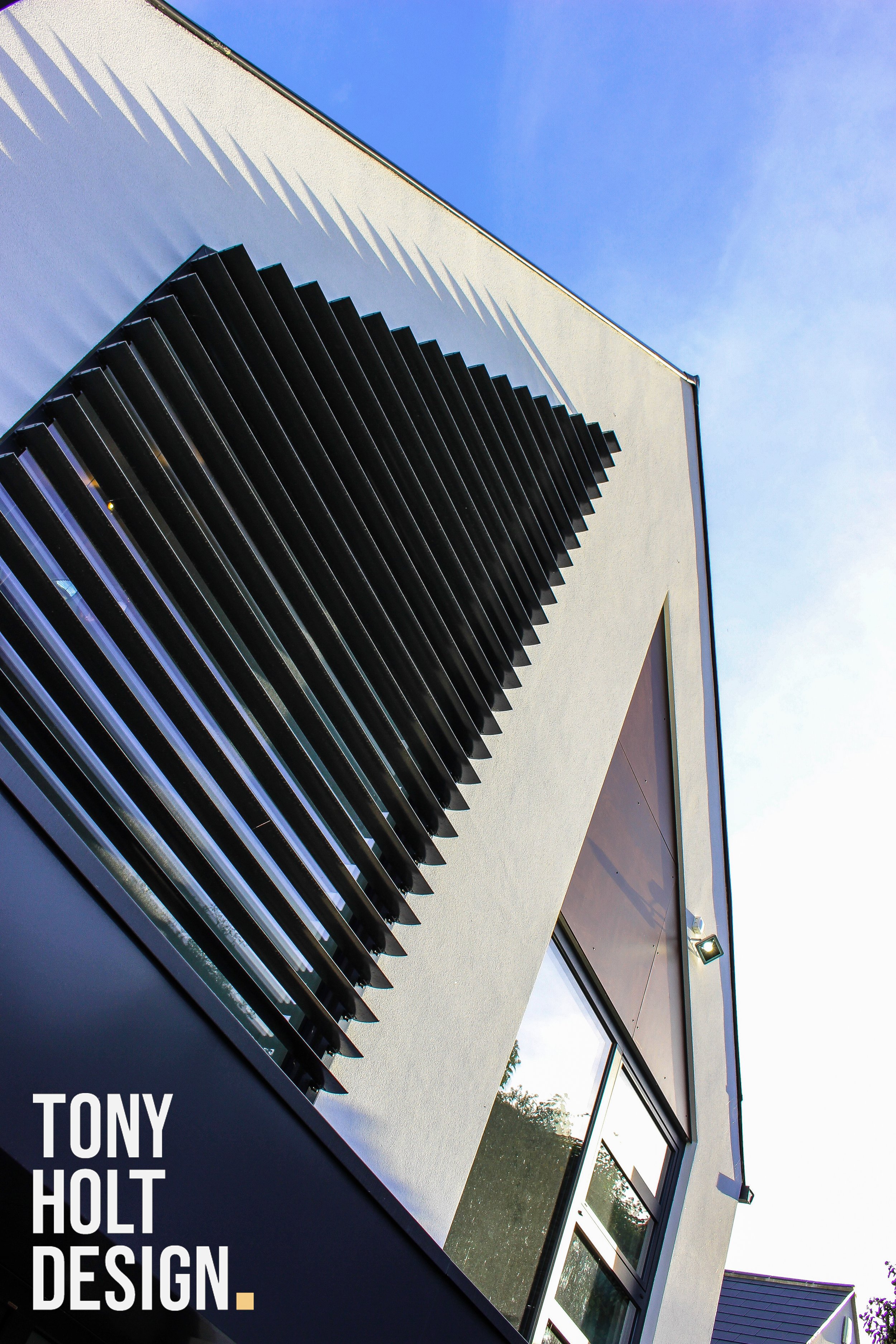
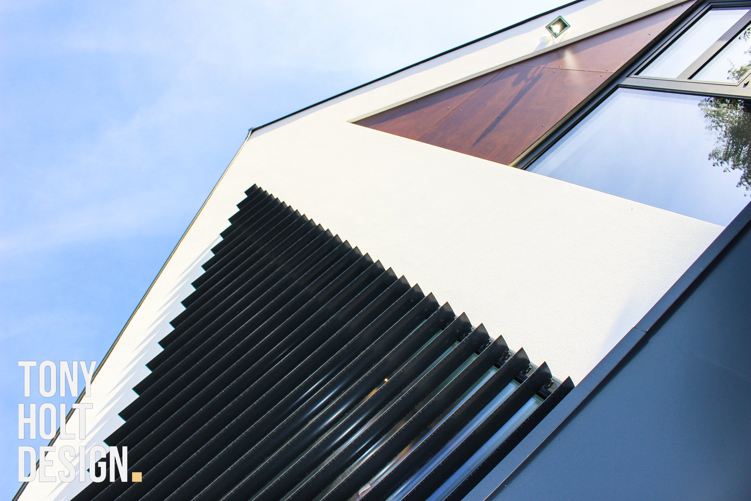
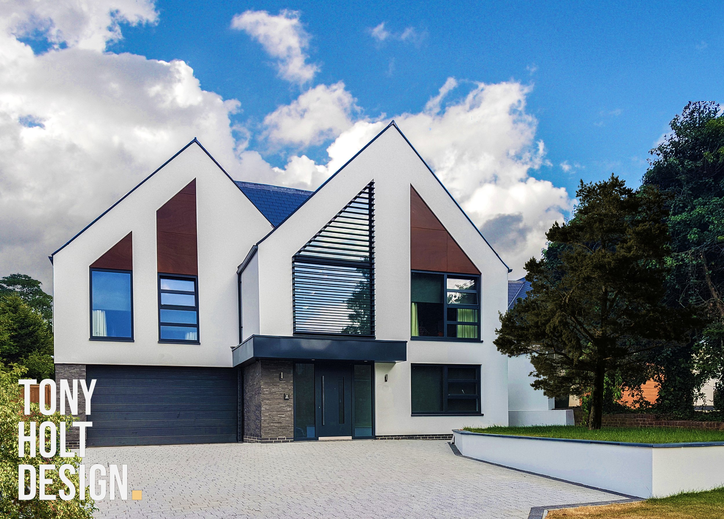
PROJECT UPDATE : CONTEMPORARY SELF BUILD REPLACEMENT HOUSE IN CONSERVATION AREA, BROMLEY
Great to be invited back to see another completed self build project. Although it wasn’t a great day for photos I think they still demonstrate the delivery of some nice clean detailing. We took on the project and steered to client through concept design, planning and the working drawing packages including key architectural detailing.
The Client’s partially self managed the build using a general builder to undertake most of the works with a number of sub-contractors employed directly for some of the specialist packages.
We supported the Clients throughout the construction phase on hand to answer site queries and help deliver the design intent.









