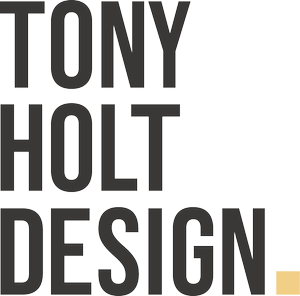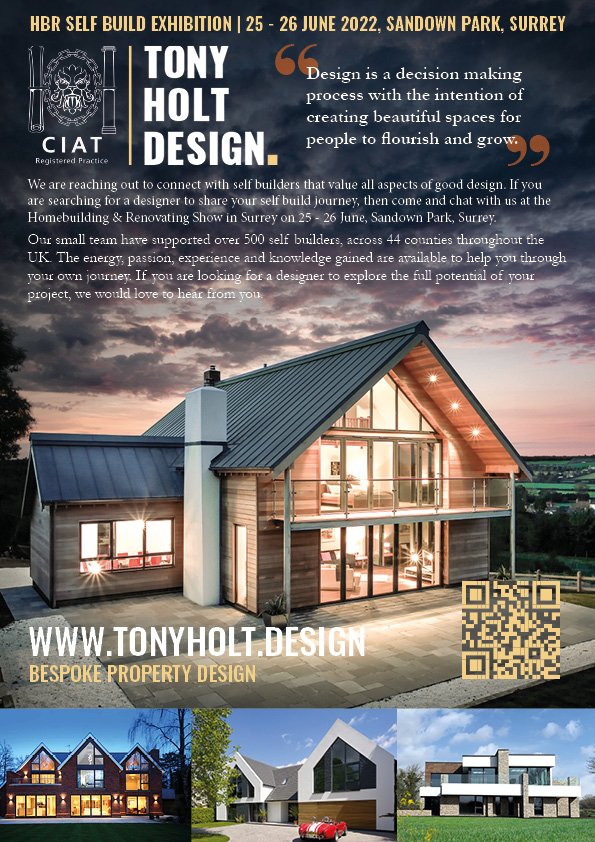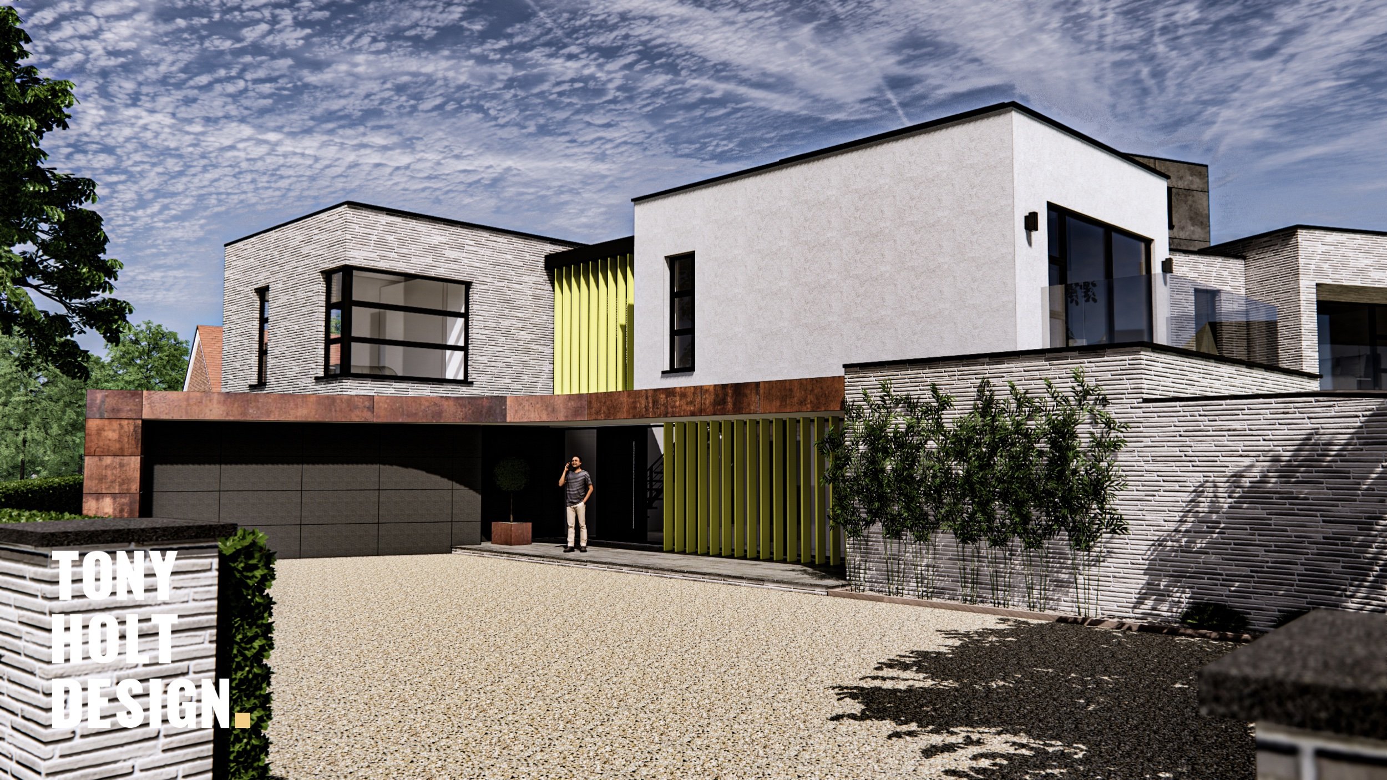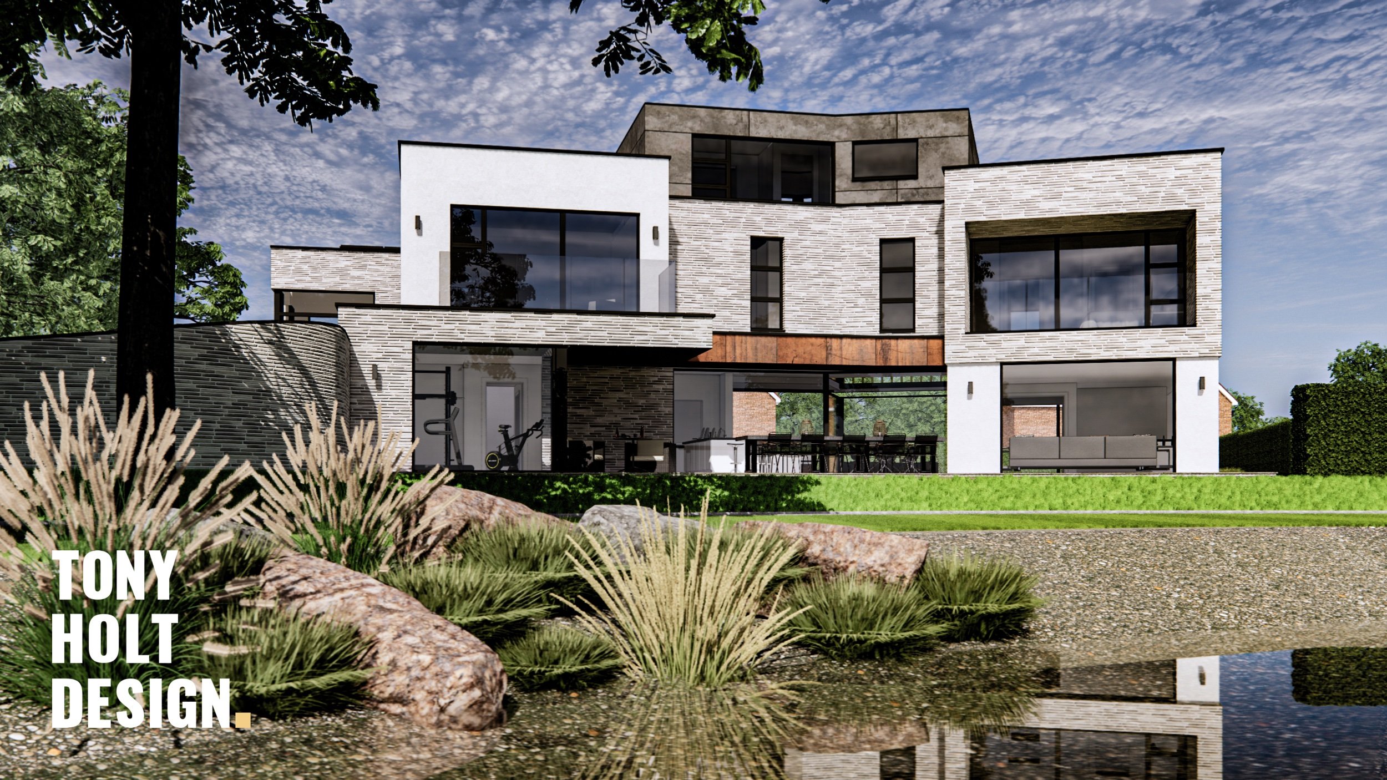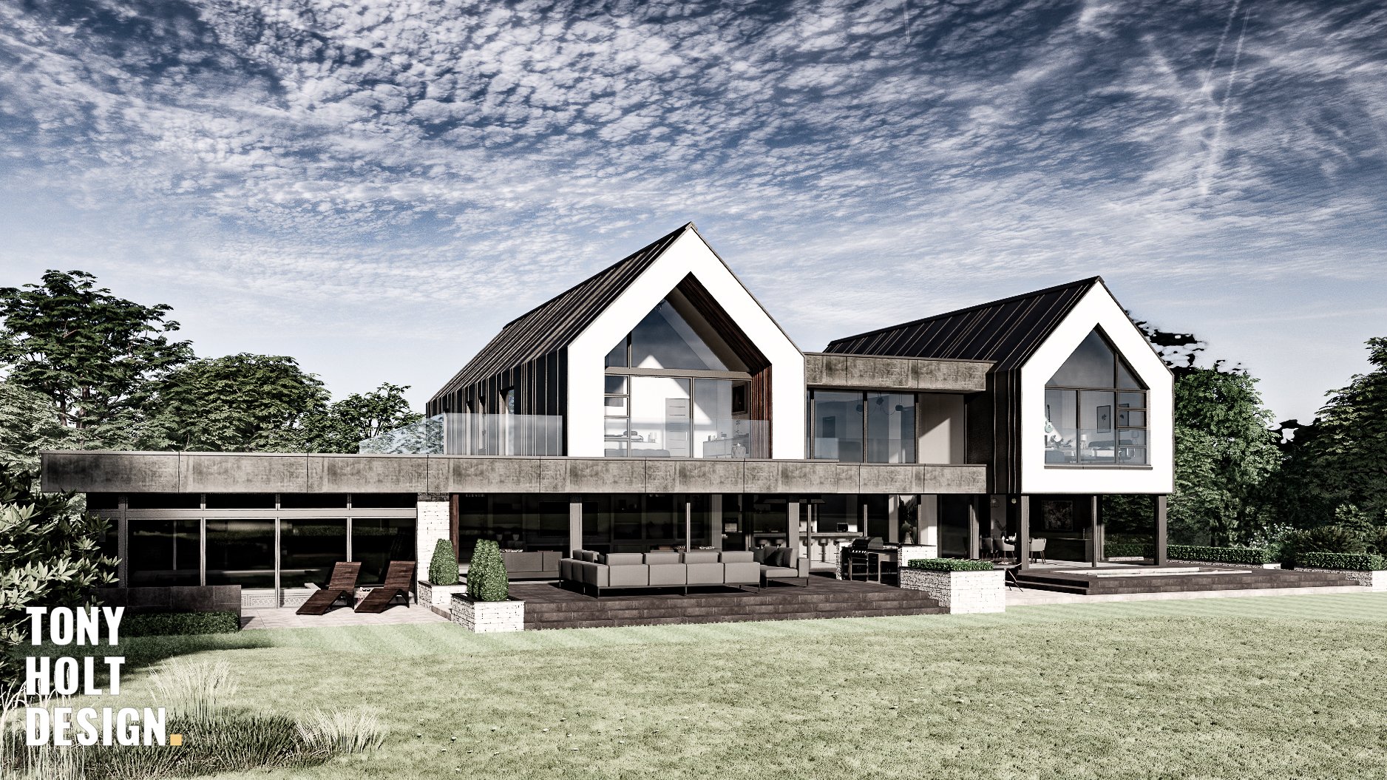Index
TONY HOLT DESIGN | PLANNING GRANTED | CAMBRIDGESHIRE CONSERVATION AREA
We obtained planning permission for this replacement dwelling in late 2020. It was a fantastic result in an extremely sensitive conservation area, consisting of 17th century historical assets. Following the consent we completed a full technical design package to enable works to commence early 2021. The build is nearing completion and we hope to see the finished article soon.
TONY HOLT DESIGN | SHORTLISTED FOR SELF BUILD AWARDS
We are super proud for one of projects to be shortlisted for 3 awards! For our commitment to good design to be recognised by anyone is humbling, but most importantly from our client!
TONY HOLT DESIGN | SELF BUILD DESIGN CASE STUDY | BEECHFIELD
We are releasing a series of self build case studies, featuring our completed projects. They aim to provide an insight into the challenges faced by self builders and how good preparation paves the way to a better outcome. To read the full case study on this project click here.
TONY HOLT DESIGN | SELF BUILD EXHIBITION | 28 DAYS TO GO
There’s just 28 days until we exhibit at the Homebuilding & Renovating Show, London ExCel. We are reaching to self builders looking to create something special, push boundaries and explore possibilities. If that sounds like you, then register you project here and we’ll be in touch so we can discuss in more detail.
TONY HOLT DESIGN | TECHNICAL DESIGN SERVICES | BENEFITS OF FULL INFORMATION
For every project we always encourage our clients to instruct us to prepare full working drawings. There are so many benefits this brings to a self build project.
Elevates accuracy of project cost planning
Allows for more competitive quoting from suppliers
Provides benchmark for negotiating prices
Secures cost certainty before works commence
Communicates clear architectural intent to delivery team
Reduces unexpected circumstances on site
Reduces potential disputes
Enhances coordination with other professionals and specialist suppliers
The list above is not exhaustive and the cumulative impact of not having the appropriate level of detail is far reaching and can include:
Unexpected costs omitted due to lack of information
High quotes for suppliers allowing for unnecessary risk for gaps in information
Increases on site queries and problems during the build due to lack of coordination
Longer build times resulting from associated delays and troubleshooting
Dilution of architectural quality caused by lack of clear instruction to the delivery team
Our advice is that self builders should spend time and money on preparation, which will pay off later during the build phase. This investment gives back so many benefits that would otherwise be lost. In most cases, if this crucial stage is not taken seriously, the project will take longer and cost more.
TONY HOLT DESIGN | LANDSCAPE INCLUSIVE DESIGN FOR SELF BUILDERS
In the initial stage of design it’s our philosophy that a site wide approach should be taken to create a cohesive physical environment for our clients to enjoy. We include landscape design in our initial concepts as part of our core design service. This ensures a joined up approach and avoids important considerations being overlooked when assessing the initial ideas.
PROJECT UPDATE | NEW BUILD | HERTFORDSHIRE
During a visit to Buckinghamshire yesterday, we diverted to see this new build replacement dwelling in St Albans. We didn’t manage to see the Client in person, but we did get some quick photographs which showcase this finished build. We completed our full design service in 2019 and then visited the works during the construction phase, providing support and assistance to the Client and the delivery team. It’s a great example a project staying true to the original vision, delivering every aspect we reached for during the early design stages.
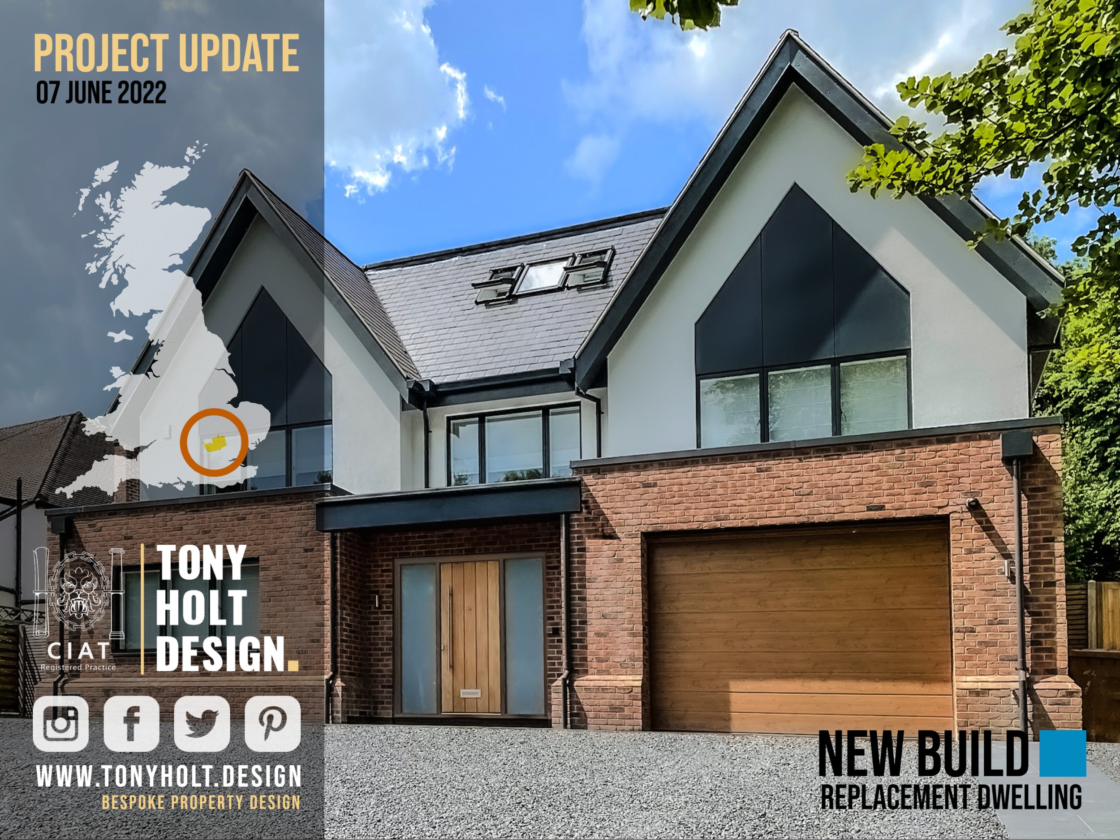
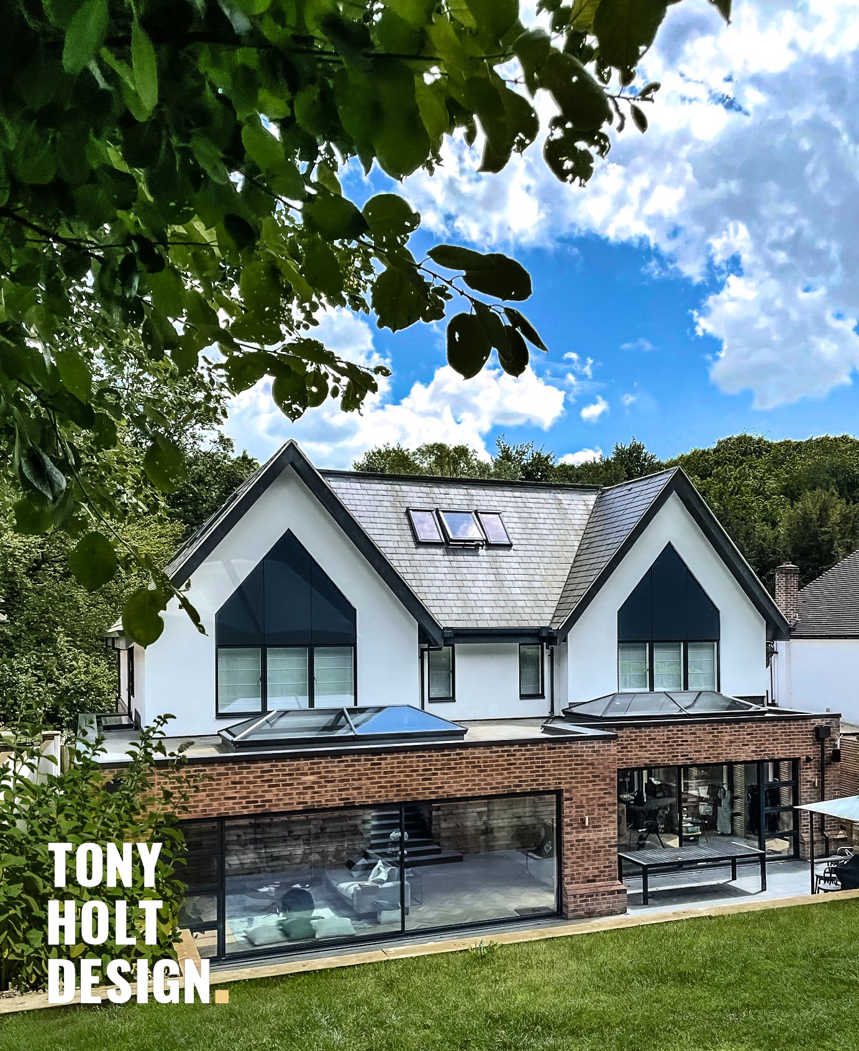
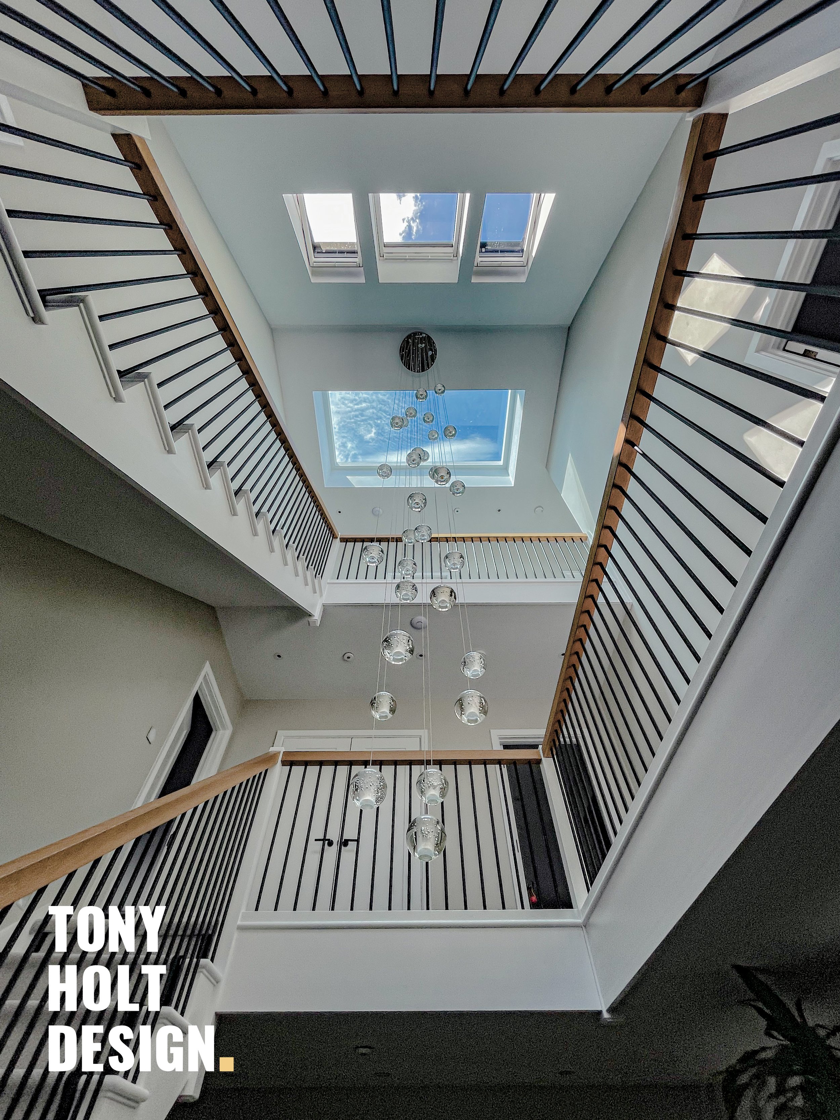
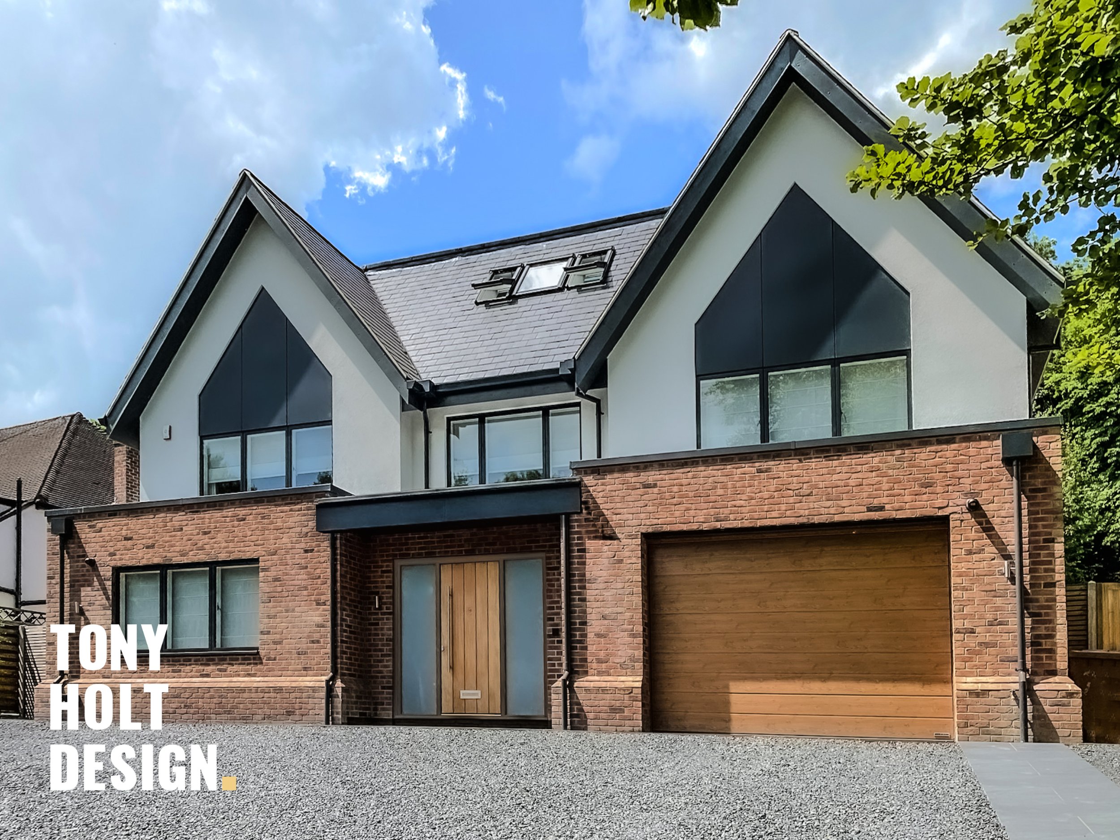
PROJECT UPDATE | NEW BUILD | HERTFORDSHIRE
We stopped off at this project that we designed and obtained planning permission in 2014. After completing a full technical design package works started in 2016 with the Client taking on a management role. It was great to see the family settling into their new home. As with most self builds the finishing touches are still being completed and we hope to go back soon and get more photographs to share.
TONY HOLT DESIGN | PUBLICITY | FEATURED IN DORSET LIVING
Picked up Dorset Living Magazine to see and read our feature on self build remodel project. Read the full article by clicking here
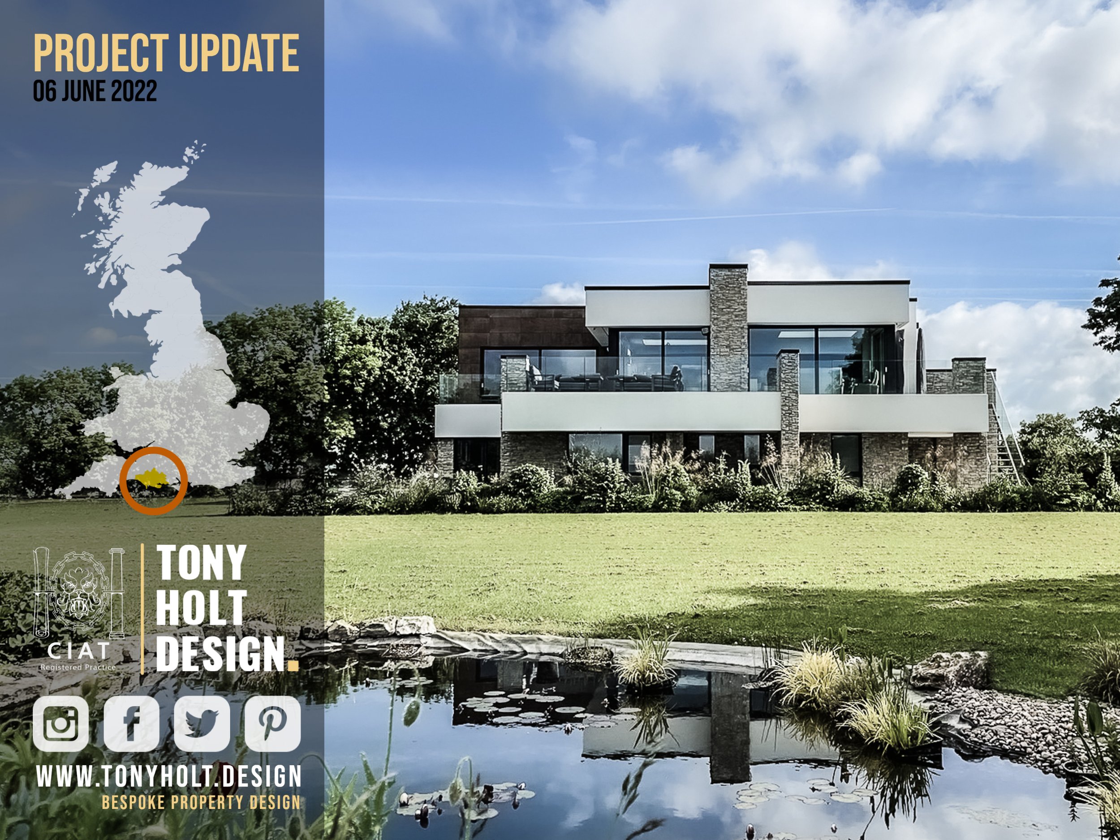
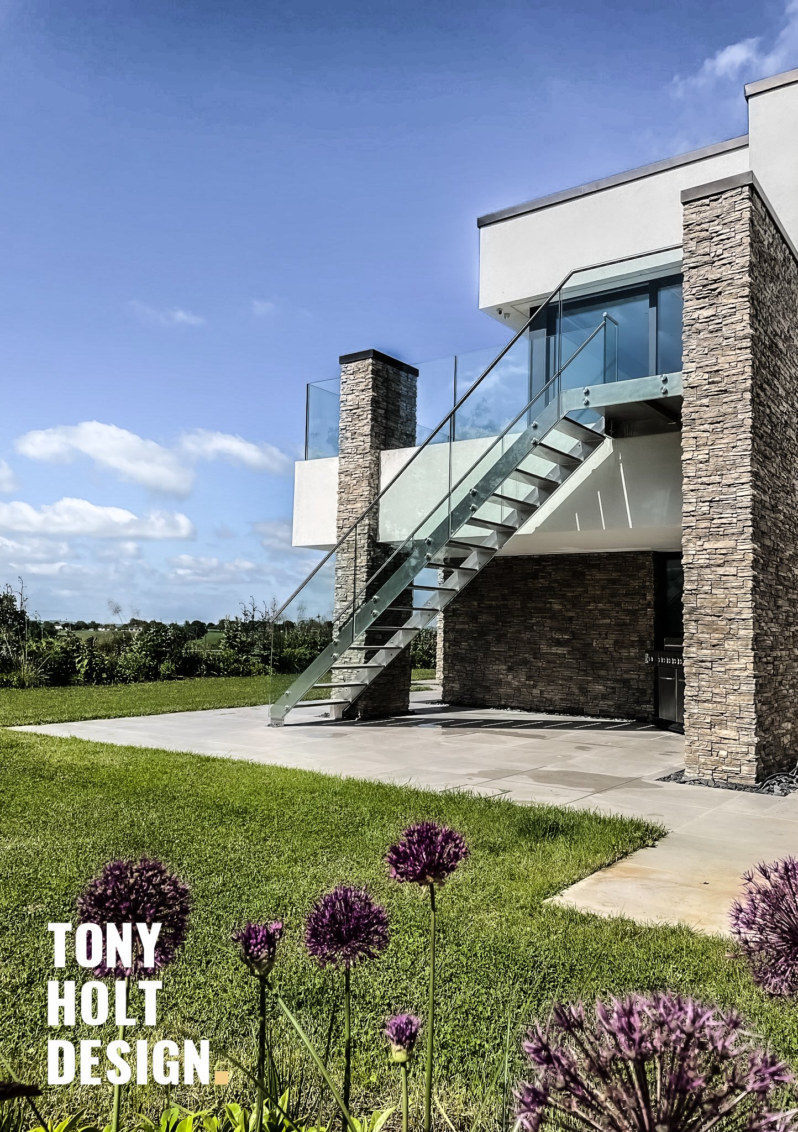
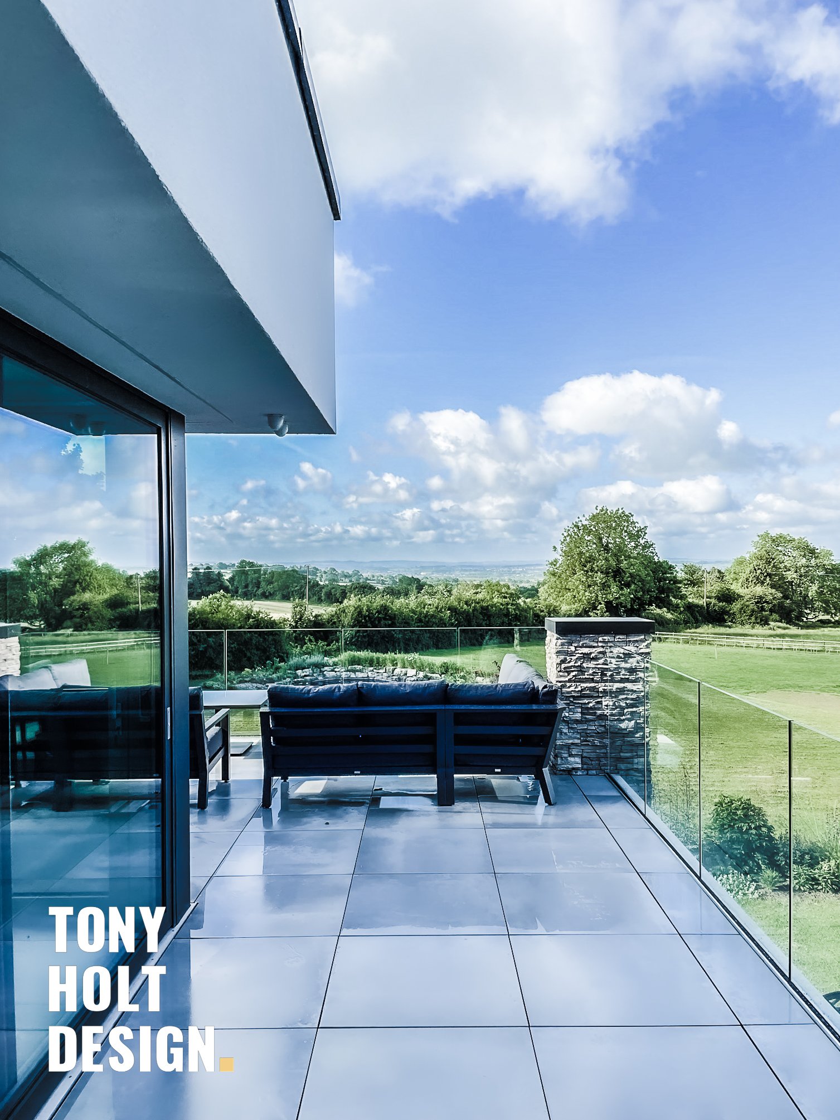
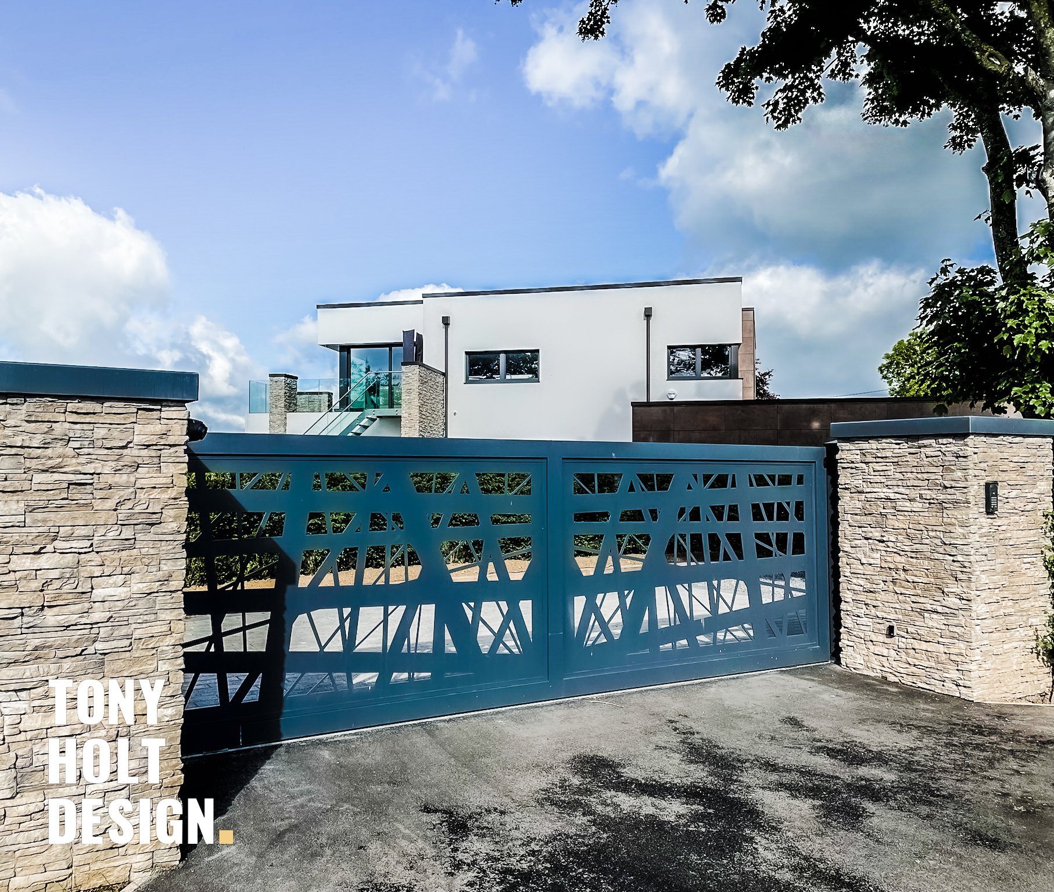
TONY HOLT DESIGN | PROJECT UPDATE | CONTEMPORARY NEW BUILD | DORSET
Here are some snaps we took on a recent visit to see our clients that we have supported throughout their self build journey. We are preparing a full case study, so check back to read the full story which will on online soon. It will give an insight into how we created a context driven solution helping us to deliver a unique environment for these amazing Clients to enjoy.
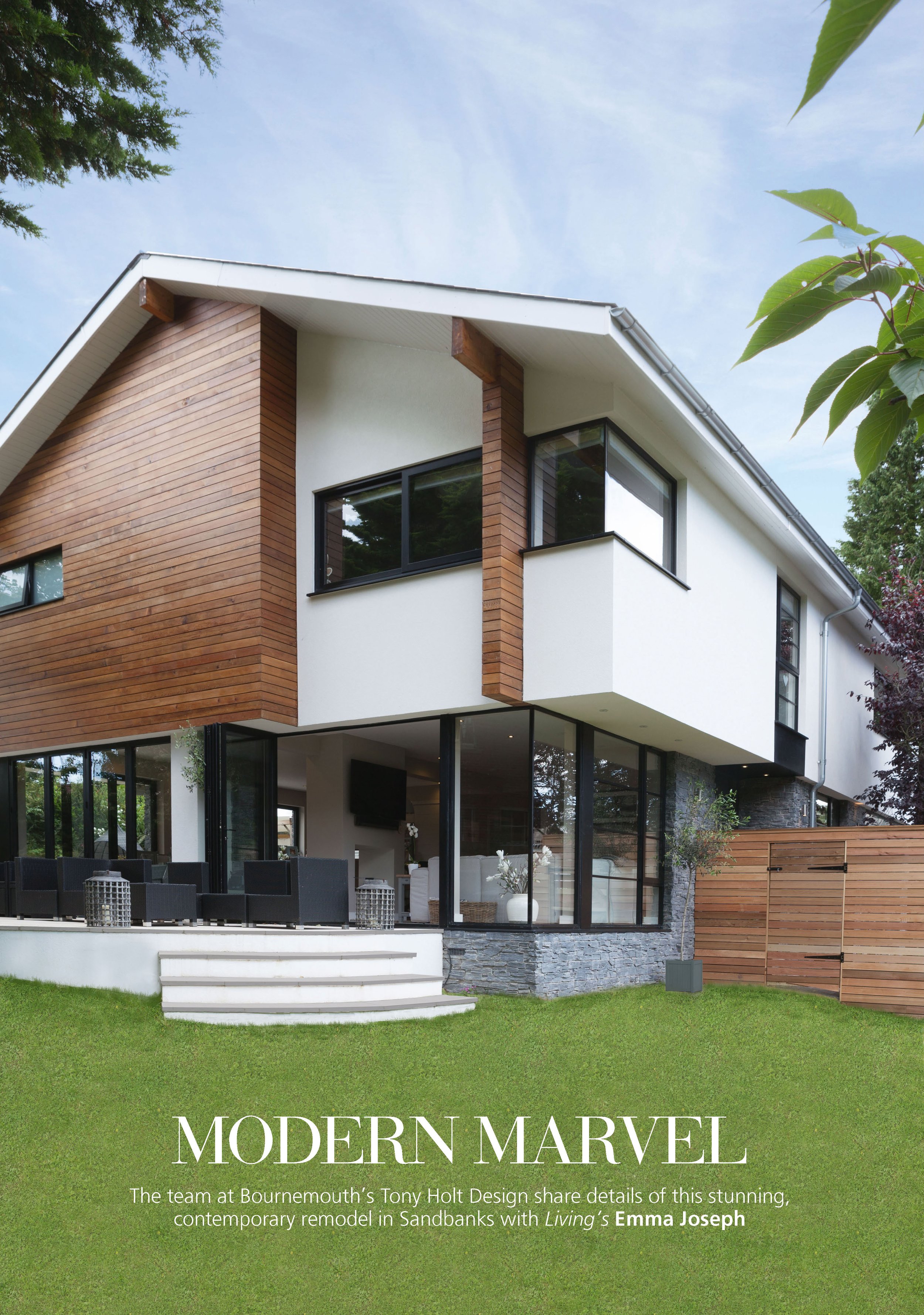
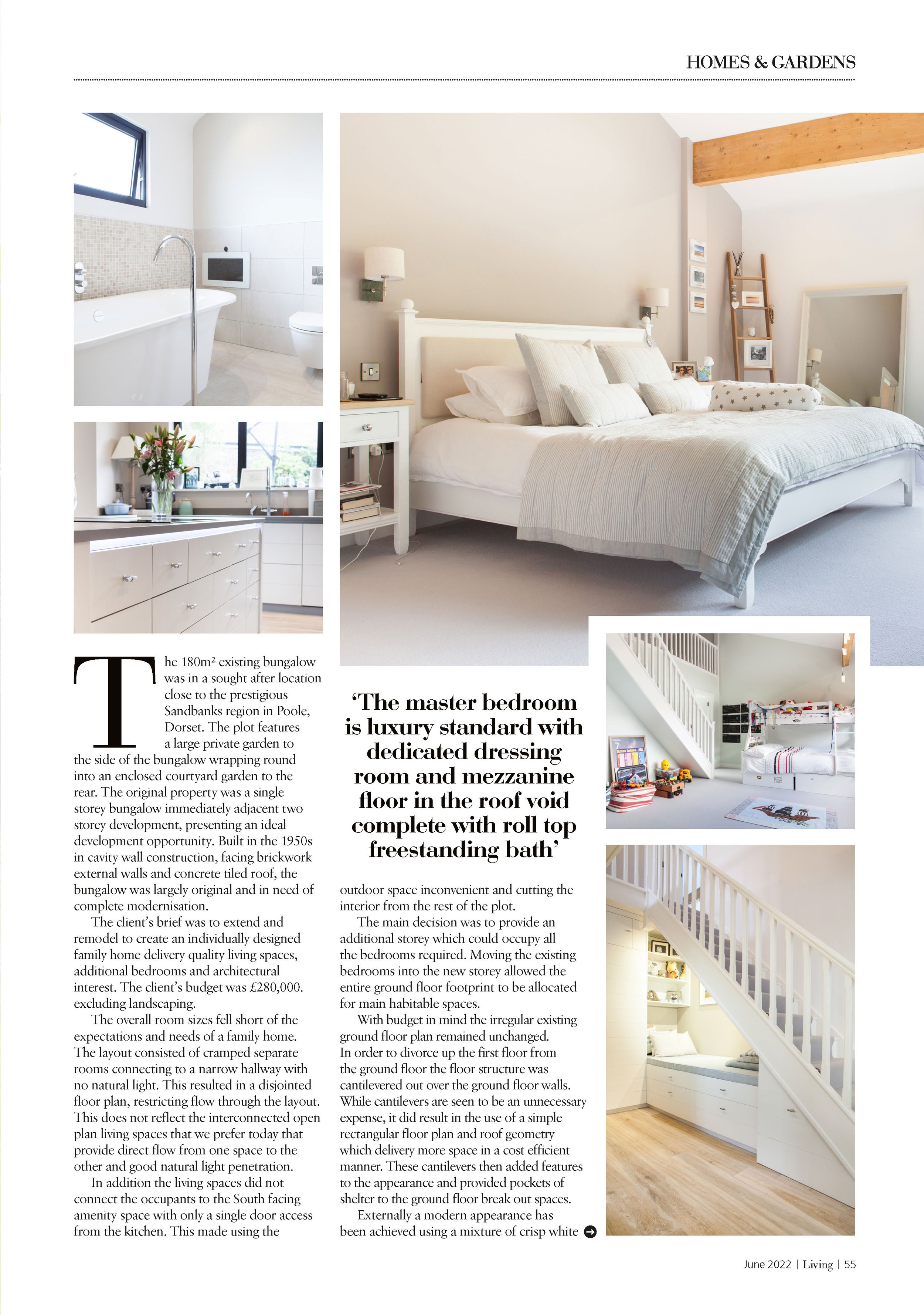
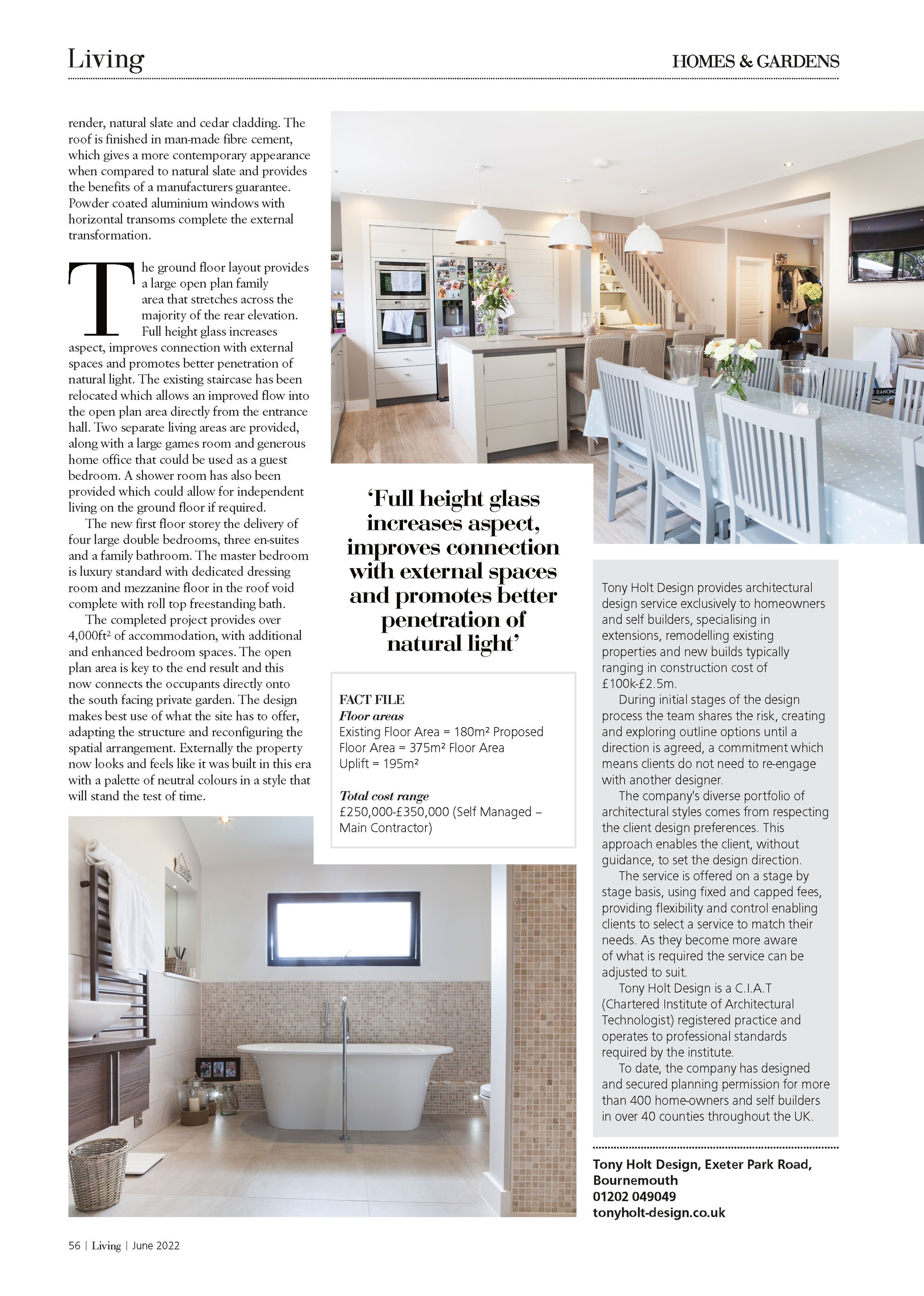
TONY HOLT DESIGN | FEATURED PROJECT IN DORSET LIVING
Check out our featured project in June’s Dorset Living magazine showcasing an adventurous bungalow remodel self build.
View the article online by clicking here
See more on this project by clicking here
TONY HOLT DESIGN | SELF BUILD EXHIBITION | JUNE 25 - 26 SANDOWN PARK
We are exhibiting at the Homebuilding & Renovating Show in late June showcasing our design portfolio, reaching out to connect with self builders that value all aspects of good design. We meet approximately 70% of our clients at self build exhibitions. It’s a great way to have an informal chat about your project. We can explain our design philosophy which allows us to get the explore exciting ideas for every project. You can also meet some of our team and see how you feel about joining up and creating something special, just for you.
Today our small team have supported over 500 self builders, across 44 counties throughout the UK on self build projects. The energy, passion, experience and knowledge gained are available to help you through your own journey. If you are looking for a designer to explore the full potential of your project, we would love to hear from you.
You can register interest by completing an online enquiry form by clicking here. If you are planning on visiting the show and would like to book a 30 minute appointment to discuss your project face to face, send details about your project by email here. Include what day you are attending and we can confirm availability.
TONY HOLT DESIGN | COMPLETED NEW BUILD | DORSET
We diverted to drive past this new build we designed back in 2015. The works took approximately 24 months and in 2019 the Client moved into to their new home. It was great to see it finished and we’ll be arranging a longer visit shortly to get more photographs to share.
TONY HOLT DESIGN | PLANNING GRANTED FOR REMODEL | DORSET
Tony Holt Design recently secured planning permission for this remodel in Christchurch. The design proposals transform an existing 50’s bungalow into an impressive family home. The rising cost of moving means remodelling has become popular. This transformation uplifts 130m² (1,400ft²) of living space into a spacious 240m² (2,583ft²) spread over 3 floors. Relocating the existing bedrooms from ground to first floor unlocks space for a significant increase of primary habitable living spaces. Externally the existing bungalow has been given a fresh New England style appearance. using cedar shingle, composite weatherboard, slate roof and decorative joinery elements to complete the new style.
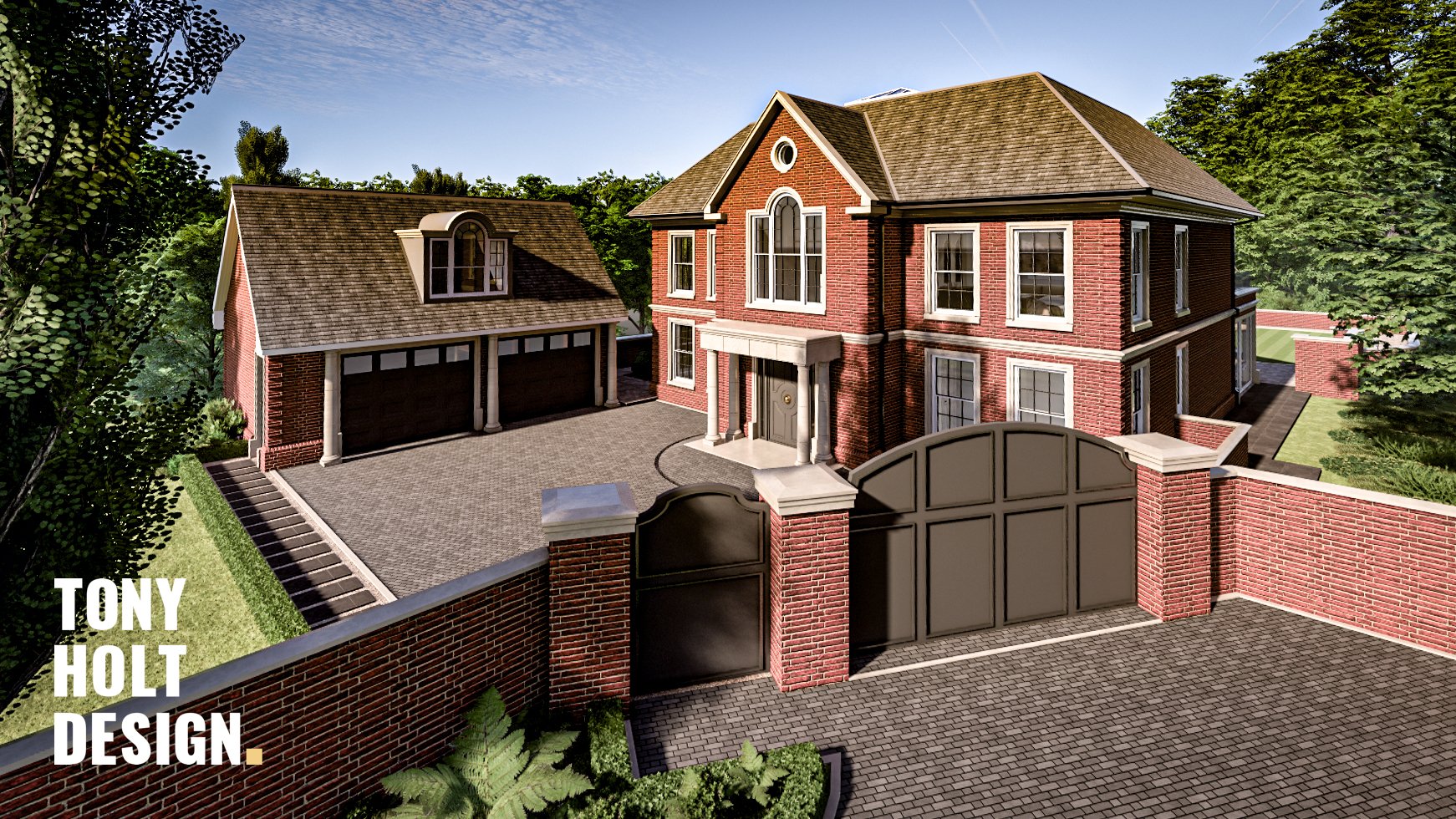
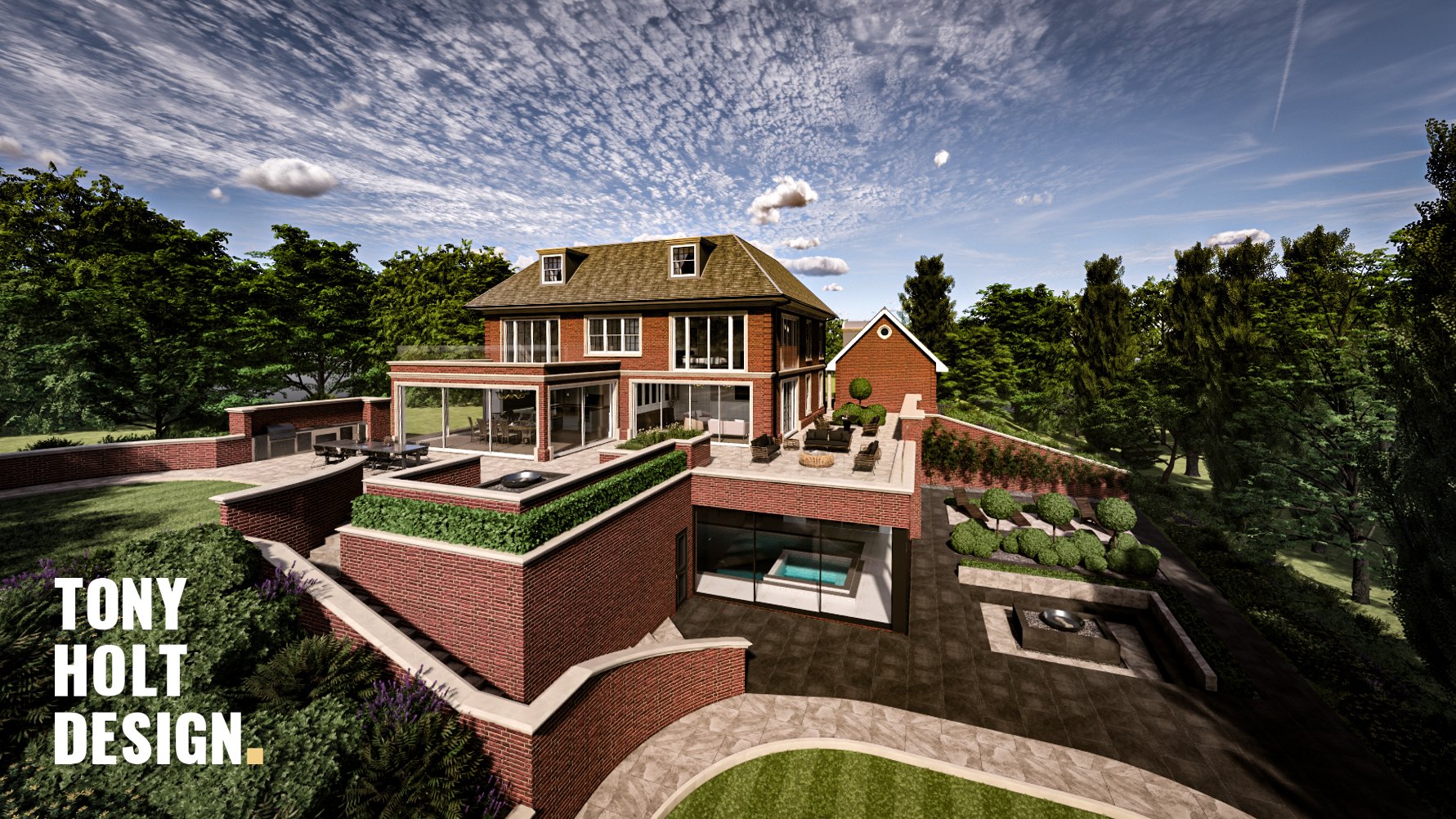
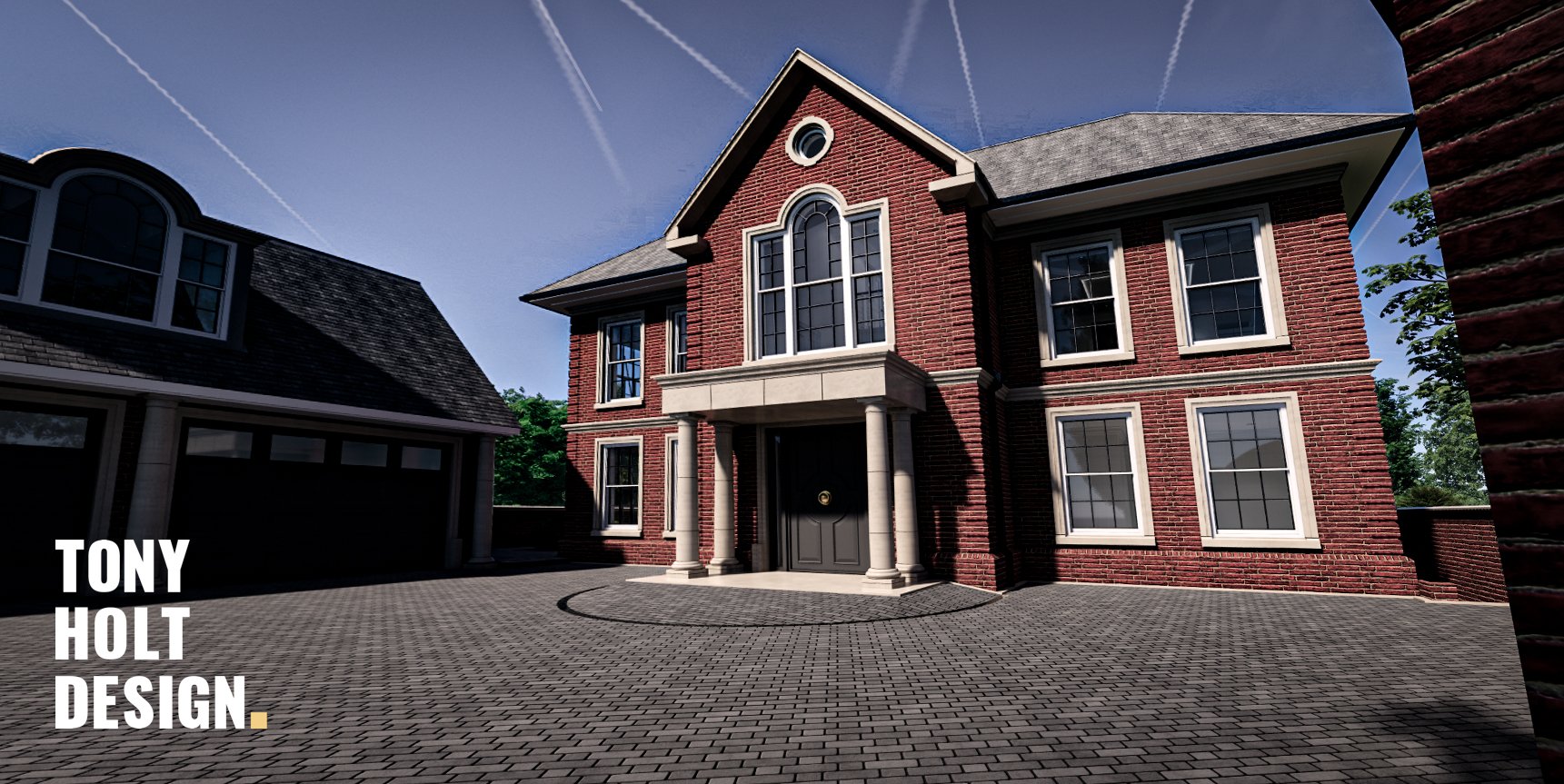
TONY HOLT DESIGN | PLANNING GRANTED | SEVENOAKS
We are proud to have secured planning permission for an 850m² (9,148ft²) replacement dwelling on a sloping site in Sevenoaks. The design embraces a significant change in level creating interesting landscaped areas. Access to both levels is achieved via the ground floor and basement levels. The roof of the basement creates break out spaces for the ground floor with external stairs and a curved ramp provide external transition between levels..
The Client purchased the existing property which came with planning approval for a replacement dwelling. We were approached to create a long term home for the new owners and their family, which included the design for the external landscaping to achieve a connection with external spaces. We are currently coordinating a full working drawing package and preparing to execute the tender process with an intention to start on site in the coming months.
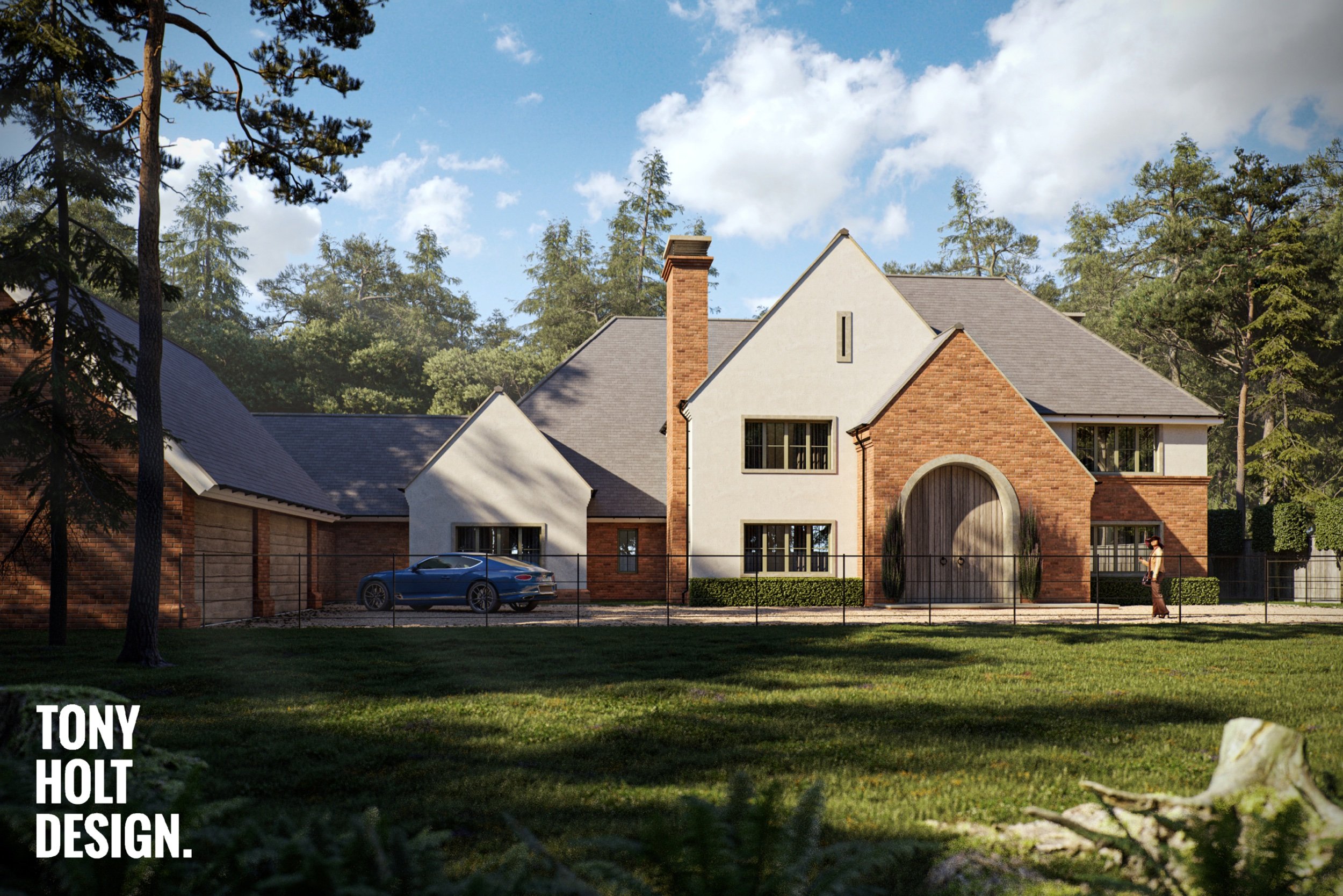
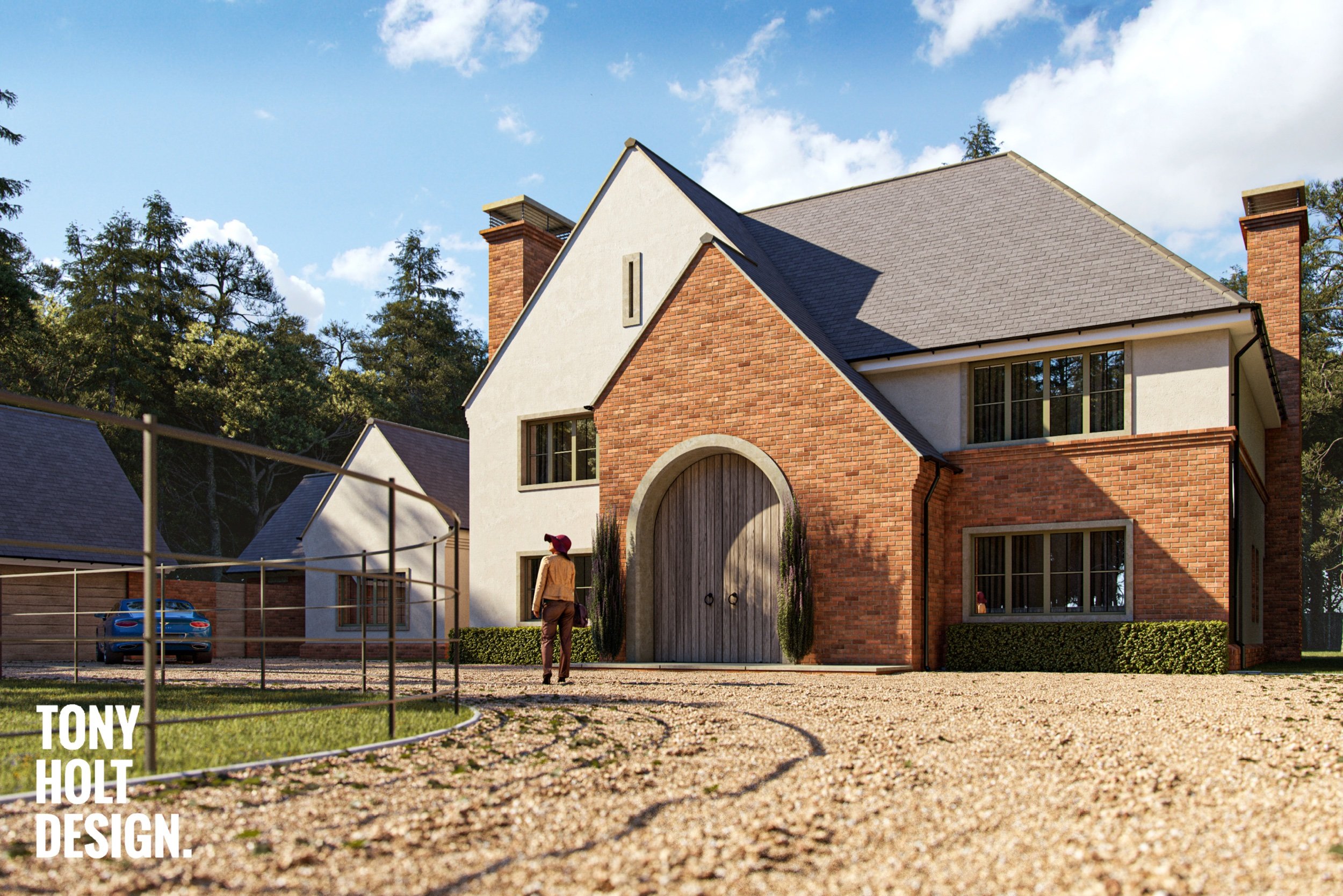
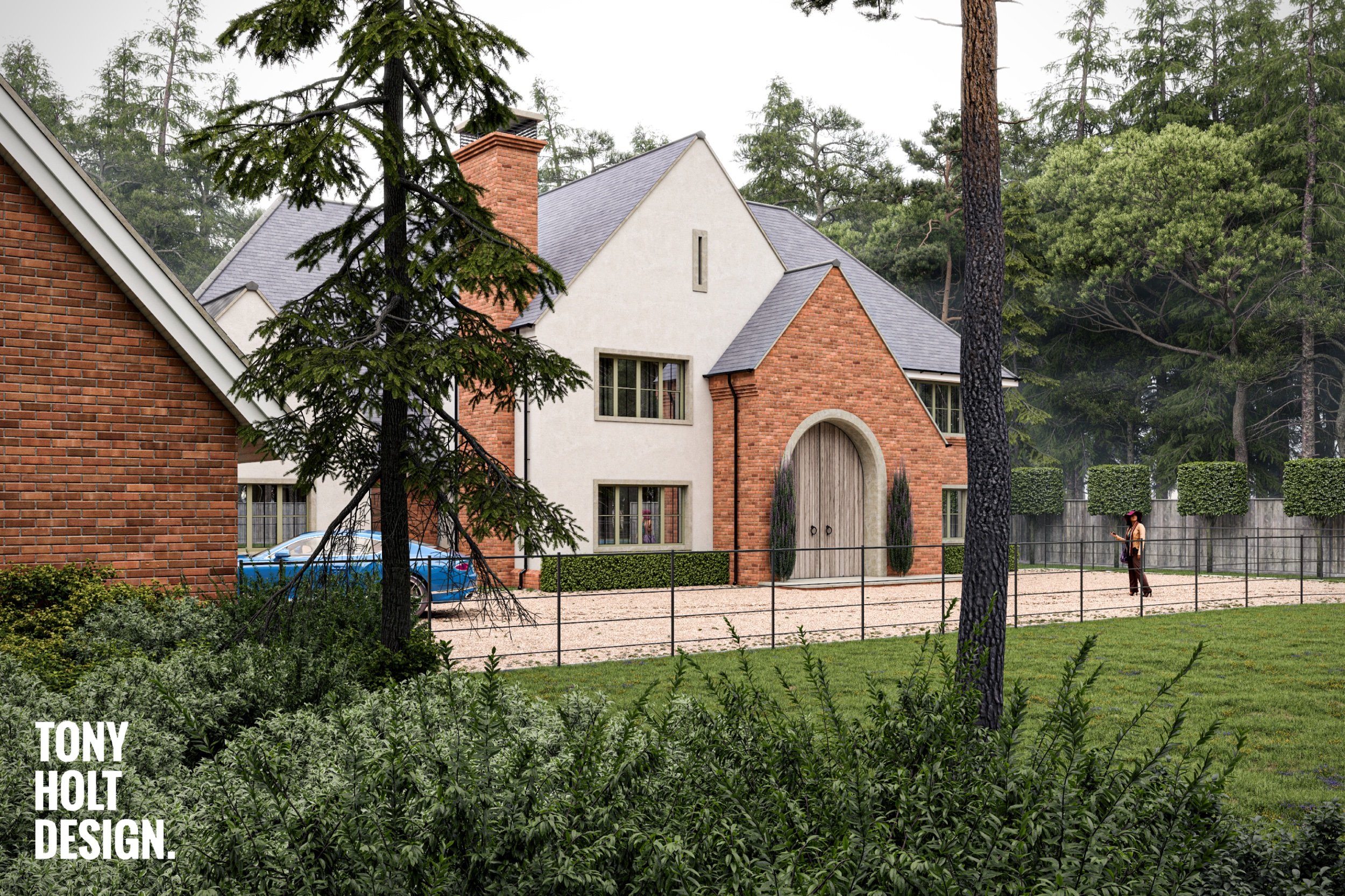
TONY HOLT DESIGN | SHARING DESIGN RISK | WHAT DOES IT MEAN?
Sharing design risk with our clients is a fundamental element of our design service.
It’s a commitment to every project that reflects our confidence in our ability to take clients through an exploratory process, forming ideas that gives them the best of us. Advice in self build publications typically point towards forming a detailed brief before appointing a designer. We prefer to strip this back to identify core requirements and project boundaries. Freedom to explore allows our creative juices to flow and provides full benefit of our creativity and experience. The first ideas presented to every client include detailed floor plans and fully rendered CGI perspectives. This encourages decisive feedback without the need for interpretation.
Wherever possible we fully commit to the full exploration of ideas, achieving various outcomes either side of the project boundaries. This approach interrogates the original design brief, introduces flexibility and provokes discussion often uncovering unexpected opportunities. It provides the client with meaningful information to compare ideas and make informed decisions. If these initial steps are completed in the right manner, uncertainty is reduced resulting in a clear focus for future stages. When we know why we have arrived at a chosen solution, then the fear of taking the wrong path is removed and allows the project to flow towards the shared vision.
Sometimes you have to embrace some ideas that do not fit to find the ones that do.
TONY HOLT DESIGN | PLANNING GRANTED FOR SELF BUILD DWELLING | BUCKS
We are super proud to have achieved planning consent for this contemporary new build in Buckinghamshire. The new replacement dwelling will replace an existing house in the open countryside and will provide the Client with over 600m² of accommodation over 2 floors. Works are due to start this year and we are currently finalising a full technical design and coordinating with the design team.
