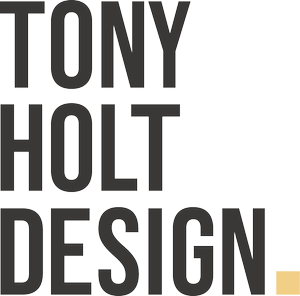Index
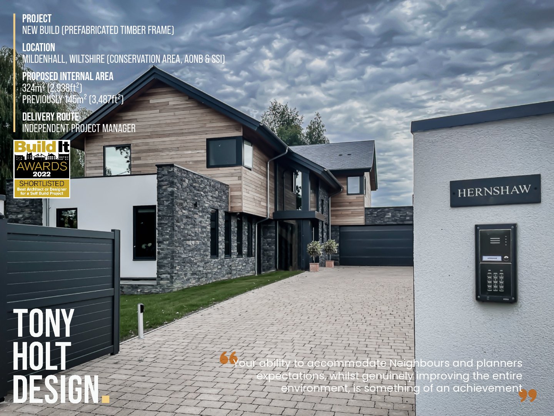
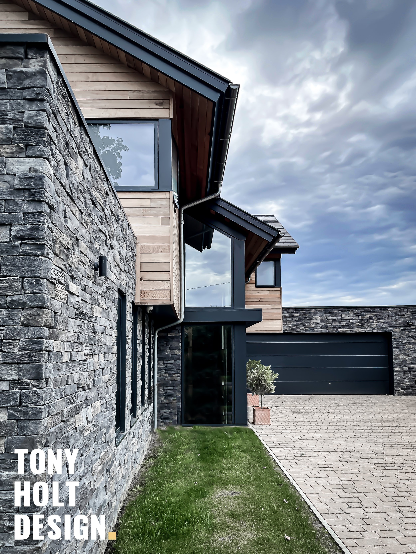
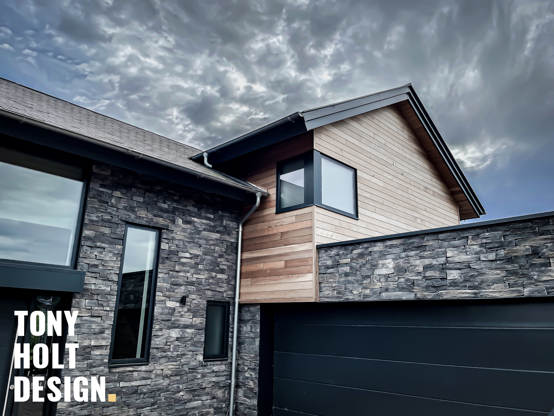
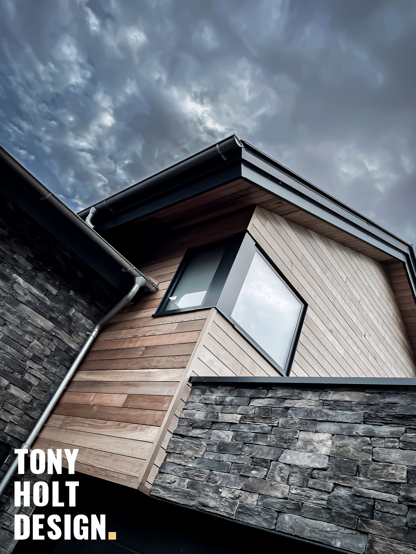
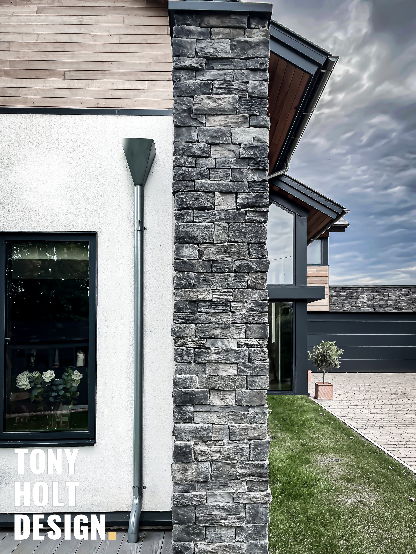
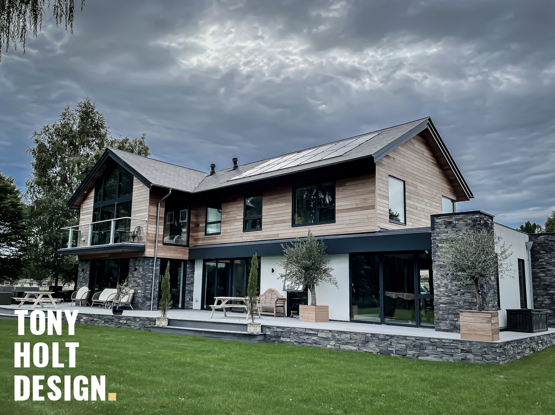
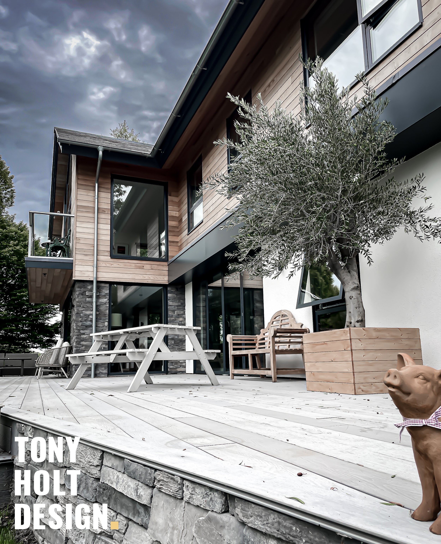
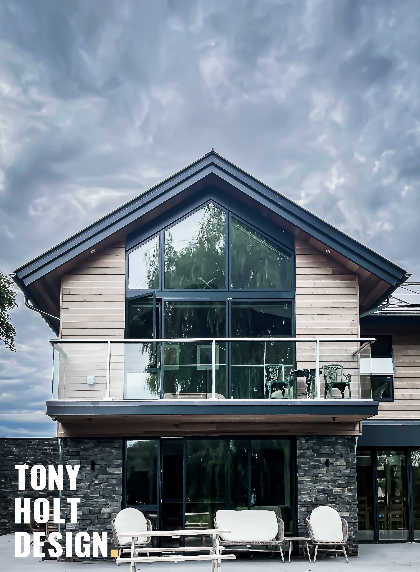

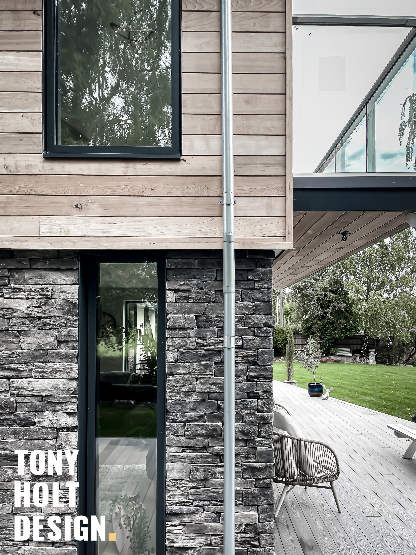
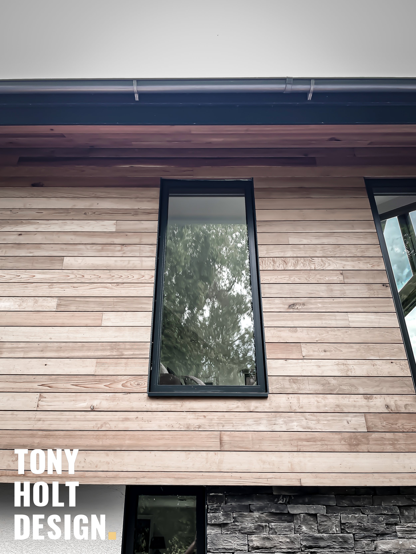

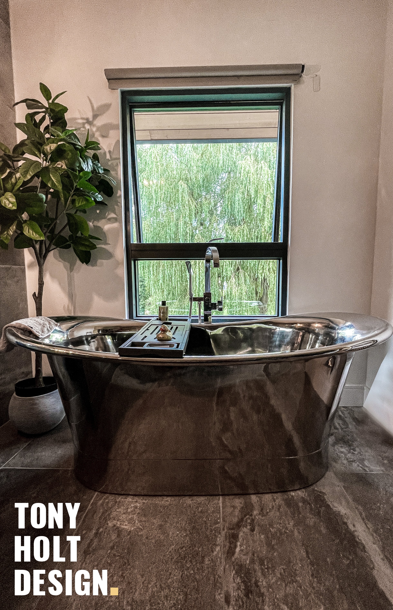
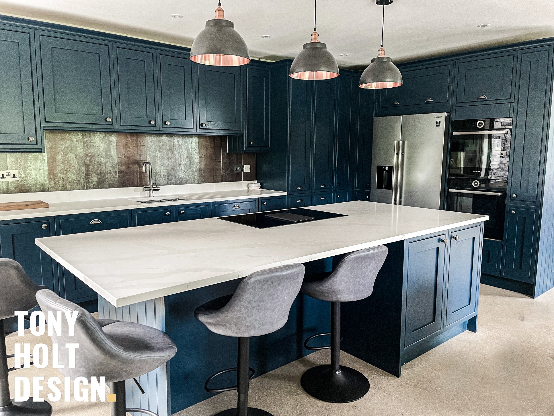
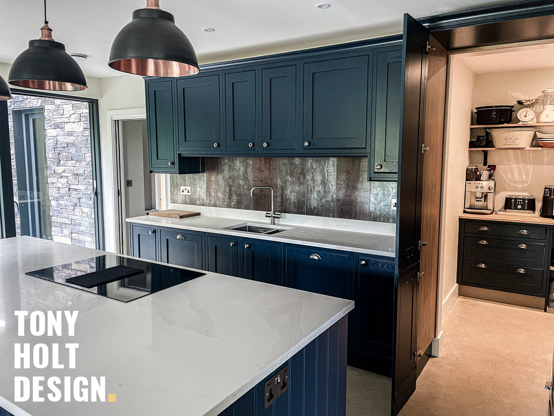
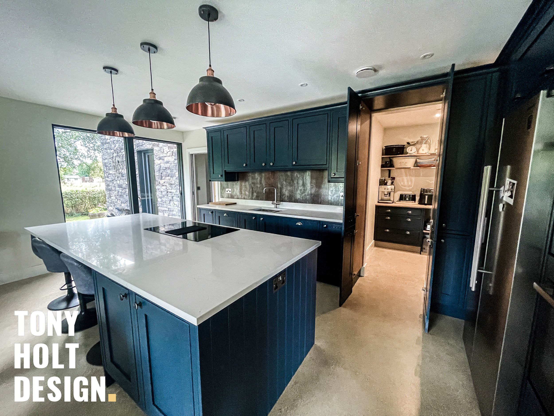
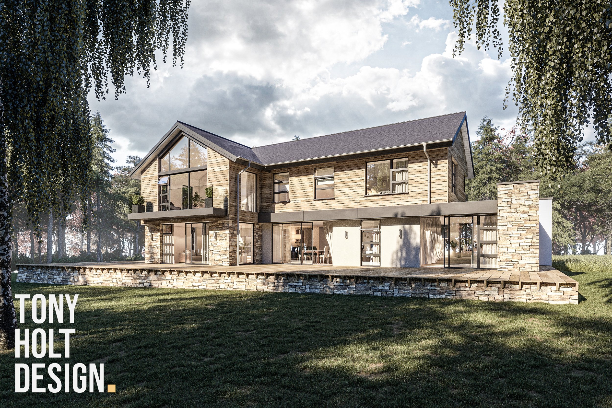
Project | 324m² New Build Dwelling in Conservation Area, AONB & SSSI
Build Route | Independent Project Manager
Construction | Prefabricated Timber Frame
Energy Performance | A
Building Services | Solar PV, ASHP, MVHR
How did you meet the Client and what was their background?
Jo and Lesley approached us after encountering challenges with local designers and planning consultants during their efforts to secure planning permission for a new dwelling. They were determined to pursue their vision of a modern, long-term family home and saw it as a final opportunity to challenge the Local Planning Authority (LPA). Having been aware of our successful track record in managing self-build projects, they were attracted to our unbiased and objective approach, which was unencumbered by pre-existing relationships with the LPA.
What were their key objectives?
Jo and Lesley had several key objectives for their project.
Their primary goal was to design and build a modern family home that would not only meet their current lifestyle needs but also be adaptable for the long term. Sustainability was a top priority for them, so they aimed to create a highly energy-efficient home that would minimize its environmental impact.
Given their picturesque semi-rural location on the edge of the village and within an Area of Outstanding Natural Beauty (AONB), they wanted a design that would seamlessly integrate with the natural surroundings and enhance the landscape.
Despite previous planning setbacks, they were determined to navigate the planning process successfully. This included addressing any concerns the Local Planning Authority (LPA) might have regarding the modern architectural style they desired.
These objectives reflected Jo and Lesley's commitment to creating a sustainable, functional, and visually appealing family home that would complement its beautiful natural setting.
What build route did they adopt?
Jo and Lesley decided to adopt an independent project manager to oversee the site and manage the construction works on their behalf. This approach is commonly known as management contracting procurement. Under this arrangement, the clients had the authority to procure materials and labour directly, with the project manager supervising and coordinating the entire construction process.
While this approach carried the risk of potential overspending, it provided the clients with a higher degree of control over the construction process. The project manager, who possessed extensive experience in the field, conducted a thorough tendering process based on our technical design. This ensured that they had accurate cost information before commencing the construction phase, allowing for better cost control and project management.
What did the initial design stages look like?
The initial design stages of the project involved a collaborative process between our team and Jo and Lesley. Here's a breakdown of what those stages looked like:
1. Understanding Objectives
To kick off the process, we engaged in extensive discussions with Jo and Lesley to fully comprehend their project objectives. They brought forward a range of ideas and concepts that were important to them.
2. Addressing Lifestyle Needs
We worked to formulate a design approach that not only addressed their lifestyle needs but also tackled the planning challenges they had faced in previous attempts.
3. Exploration and Development
With their input, we explored various design options and concepts. Once we identified an option that resonated with Jo and Lesley, we began further developing the design.
4. Pre-application Advice
To ensure alignment with planning regulations and local guidelines, we sought pre-application advice from the Local Planning Authority (LPA). This early engagement with the LPA was essential in shaping the project to meet the necessary requirements.
5. Visualising the Design
We utilised 3D CGI (Computer-Generated Imagery) photomontage images to create visual representations of the proposed design. These images helped in visualising the external appearance of the new dwelling. They also served as a valuable tool for justifying the sympathetic architectural appearance of the project, especially from the public realm.
This collaborative and iterative design process allowed us to create a design that met Jo and Lesley's aspirations while aligning with planning constraints and addressing the challenges they had previously encountered.
Did you change your approach in order to find the right solution?
Yes, our approach evolved to find the right solution, taking into account the challenges posed by the previous planning history and the resistance from the Local Planning Authority (LPA). Here's how we adapted our approach:
1. Historical Planning Data Analysis
We began with a comprehensive review of historical planning data for the site, seeking to understand why previous proposals had faced resistance from the LPA. This analysis allowed us to identify areas where the LPA had been cautious and provided insights into how we could address their concerns.
2. Challenging and Justifying Assessments
Recognising that the LPA had been cautious in their assessments, we designed our approach with the intent of challenging and justifying their prior decisions. This involved a careful and thorough examination of planning regulations and guidelines.
3. Site Assessment
We conducted a meticulous site assessment, identifying specific views and aspects of the project that would have the most significant impact on the public realm. This information was critical in shaping the design.
4. Balancing Lifestyle Needs and Planning Implications
Throughout the design process, we continuously balanced the clients' lifestyle needs and preferences with the planning implications and constraints. This allowed us to identify viable design options that met both sets of criteria.
5. Persistence and Addressing Concerns
Despite initial reluctance from the LPA, we remained persistent and actively addressed their concerns. This included addressing issues related to the proposed balcony, which was an important element for the clients. By intelligently addressing these concerns and providing justifications, we were able to include the balcony in the final submission.
Our adaptable approach allowed us to navigate the planning process successfully and find the right design solution that met both the clients' aspirations and the regulatory requirements, ultimately leading to planning approval.
Were there any challenges securing the planning consent?
Securing planning consent indeed presented significant challenges, as the Local Planning Authority (LPA) initially opposed the application. We maintained ongoing communication with the LPA throughout the planning process, which was crucial to addressing their concerns. Eventually, we assembled a comprehensive justification, incorporating photomontages that showcased various public viewpoints into the site. This evidence was instrumental in assuring the LPA that our proposals would not negatively impact the conservation area, Area of Outstanding Natural Beauty (AONB), and Site of Special Scientific Interest (SSSI).
After securing planning consent, what did you provide to allow the project to move forward?
Following the successful acquisition of planning consent, we facilitated the project's progression by accommodating the clients' preference for an airtight, prefabricated timber frame construction method. To support this, we meticulously prepared comprehensive technical drawings that detailed the timber frame construction process, thereby enabling precise cost estimation and financial viability assessment. These drawings were further complemented with exacting architectural details for critical junctions and interfaces.
During the technical design phase, we took a proactive role in coordinating information and fostering alignment among various stakeholders, including the timber frame specialist and other suppliers and subcontractors. This collaborative effort refined cost plans and paved the way for the appointment of the project manager. With the groundwork laid, construction promptly commenced. Throughout the construction phase, we remained readily available to address inquiries and provide support to the clients and their delivery team, ensuring the realisation of the project's shared vision.
How was your experience during the construction phase and the project management procurement route?
The construction phase was marked by its success. The project manager and subcontractors had a deep appreciation for our comprehensive technical design. Our detailed instructions for bespoke elements of the project facilitated clear communication and precise execution, ensuring that the architectural design intent was realised.
The procurement approach, which placed the clients in control with the support of an experienced project manager, was highly effective. This transparent arrangement aligned the client's and project manager's interests, resulting in a smooth construction process.
How would you summarise the overall process and finished property?
This project stood out due to our objective, unbiased approach, which differed from the more conventional choice of selecting a local designer with established relationships with the LPA. By prioritising the clients' interests and focusing on their needs, we tackled the challenges with a fresh perspective.
After securing planning consent, the clients injected renewed energy into the project, which moved forward methodically. The decision to appoint an independent project manager facilitated efficient design and construction processes, ultimately leading to the successful realisation of a remarkable family home.
What did the Client say about their journey with you?
“You took time to get to understand the extreme sensitivities of a very challenging and limited site, helping us to balance the decision between remodelling or rebuilding. Our meeting with the planning officer and conservation officer was excellently handled. After 18 months of unsuccessful negotiations with another architect. You managed to navigate through the planning process with reasoning and skill, somehow satisfying the expectations and needs of the local authority whilst still delivering our brief. We are absolutely delighted with the final result. Our building has been tracked by the whole village and is something of a point of interest to passers-by with overwhelming approval of the result. Joe and I are extremely grateful for the attention to detail and outstanding support during the build process, working well with all parties. We couldn't be happier with the end result.”
- Mr & Mrs Rowe
