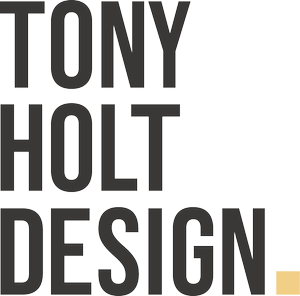Index
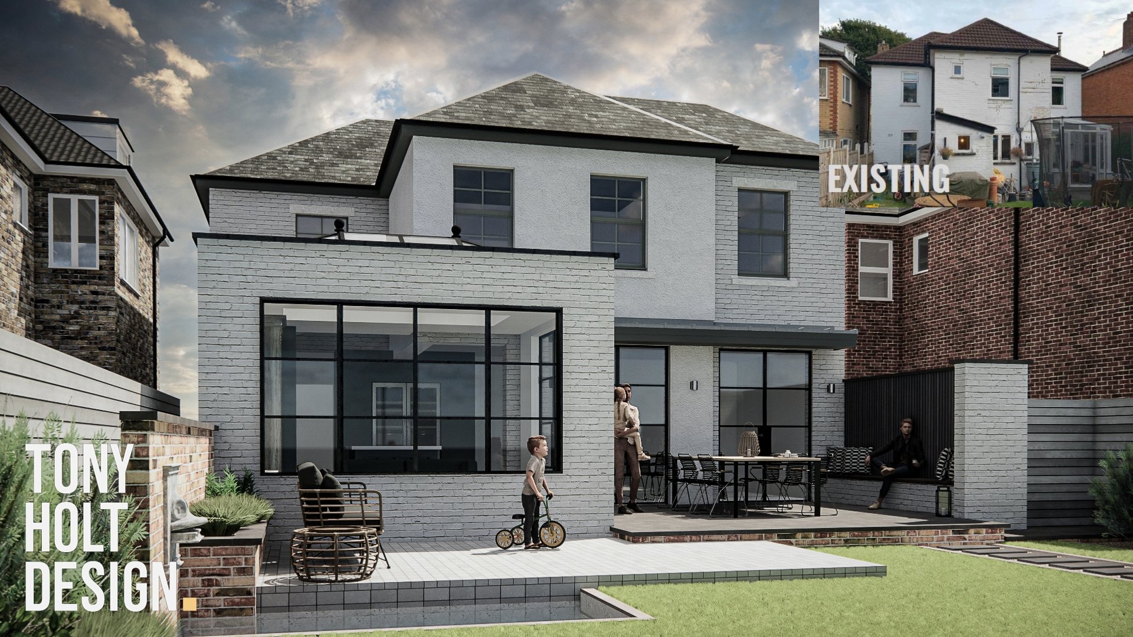
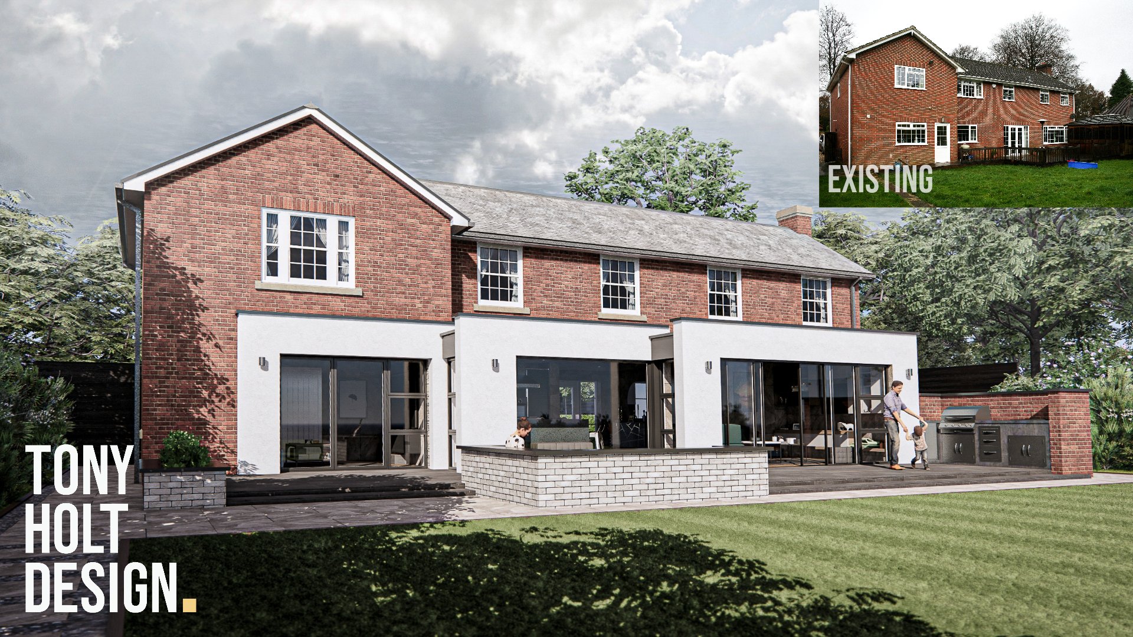
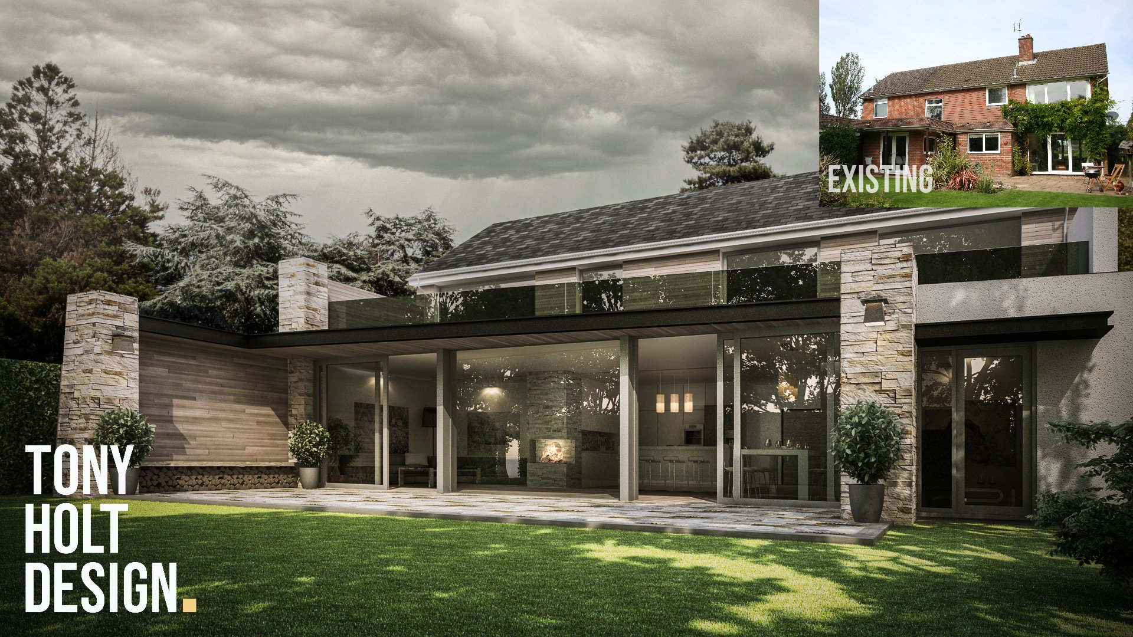
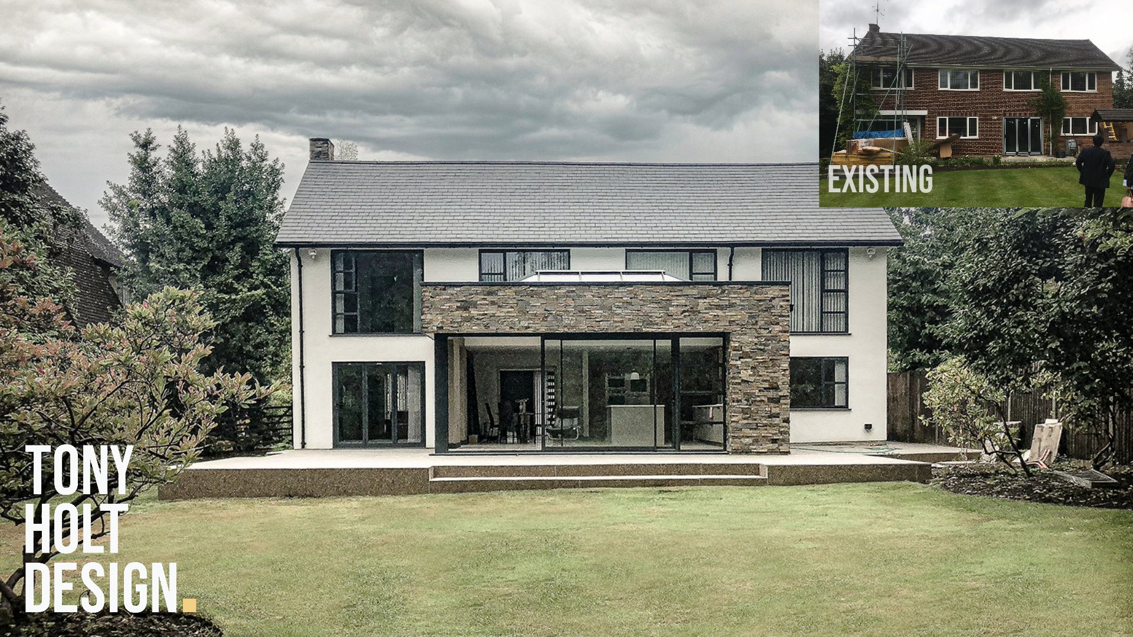
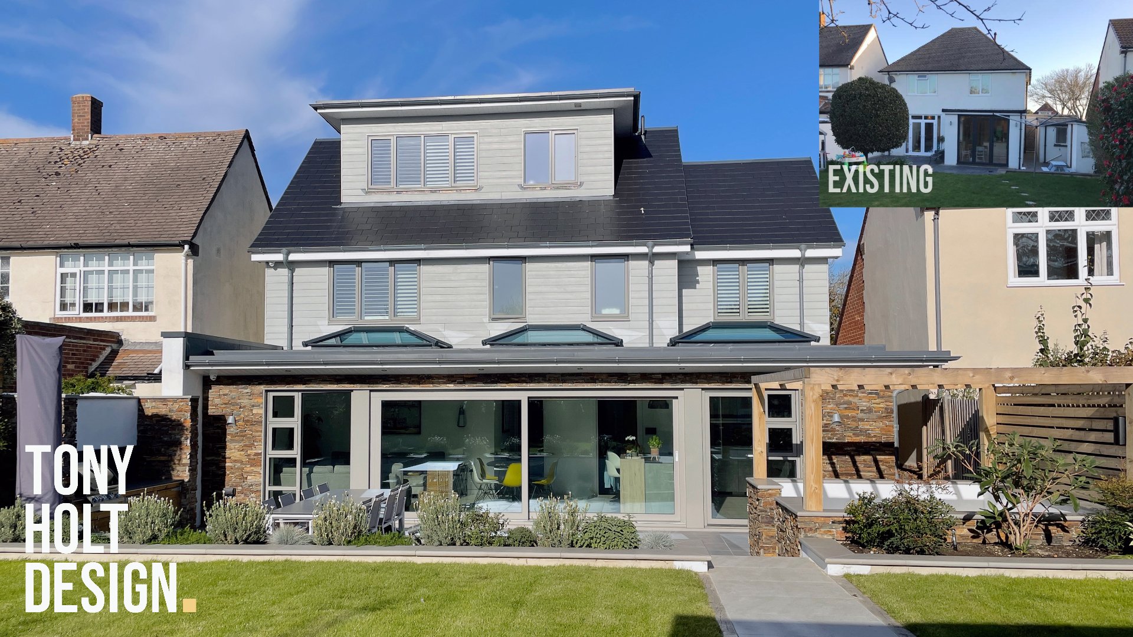
We frequently receive feedback from homeowners who face challenges in finding design services that offer a creative and collaborative approach, especially for smaller extension-type projects. Many homeowners encounter limited options, often receiving no more than a basic "draughting service" focused on obtaining local authority approvals. This approach falls short of addressing the fundamental goal of creating high-quality living spaces that cater to their lifestyle needs. It often lacks creative thinking, leaving homeowners frustrated as they are left to drive the exploration of ideas, a task that's often resisted due to the limitations of the service they've chosen.
Our service is designed to bridge this gap by providing you with access to a creative design process. We bring the necessary expertise and guidance to the table to kickstart your project. We make it a point to thoroughly understand your needs and tailor a well-defined architectural package that suits the scale and scope of your project while remaining cost-effective. Additionally, we offer the flexibility for you to expand our service to cover additional elements like interior and landscape design at your discretion. We encourage clients to consider extending our involvement when they can see the benefits and value it could bring to their project.
Our mission is clear: to offer homeowners an alternative design service that delivers creative, practical, and cost-effective solutions, precisely tailored to the size and complexity of each project. We draw on the extensive skills and experience we've gained over 20 years of working exclusively in the self-build and homeowner sector.
Outlined below is an overview of the typical elements required for this type of project. However, each inquiry is unique, and we approach it through a discussion to offer a package that aligns with your specific service level requirements. If you're interested in exploring how we can assist with your project, please complete the inquiry form by clicking here here to book an initial call with us. Your project is unique, and we're here to provide the tailored attention it deserves.
STAGE 1 | PLANNING & DESIGN
Assist and advise on any surveys and reports required
Prepare initial design concepts and obtain feedback
Provide further ideas as required until a single option is identified
Develop chosen concept and obtain feedback
Provide further sub-options until the design is agreed
Prepare architectural information for local authority submissions (householder planning applications, permitted development enquiry, certificate of lawfulness, etc.)
Submit, monitor and negotiate with the planning authority
STAGE 2 | TECHNICAL DESIGN
Prepare technical design, details, schedules and specifications
Assist with the appointment of a structural engineer
Coordinate technical design with the structural engineer
Prepare, manage and submit building regulations application
STAGE 3 | TENDER AND CONSTRUCTION PHASE
Prepare additional information required for tender
Assist in obtaining tenders and advising generally
Execute value engineering following the selection of a builder
Assist and advise on building contract execution
Ad-hoc support for queries during the works
