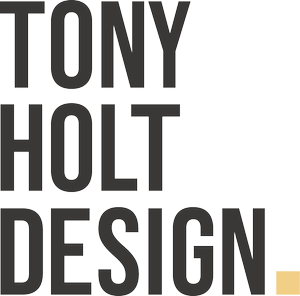Index
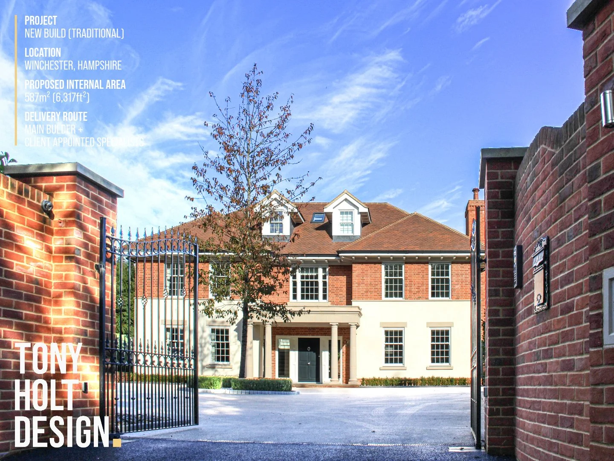
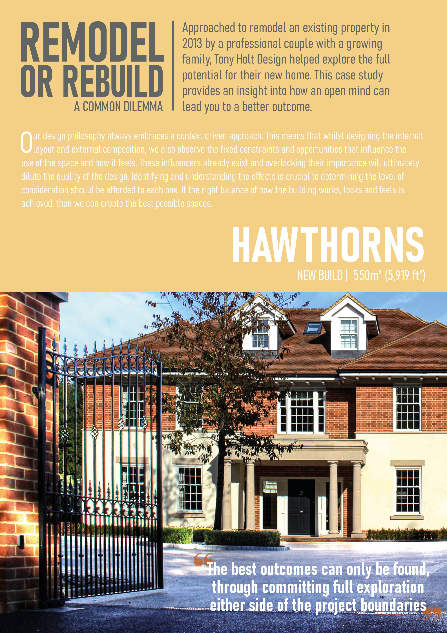
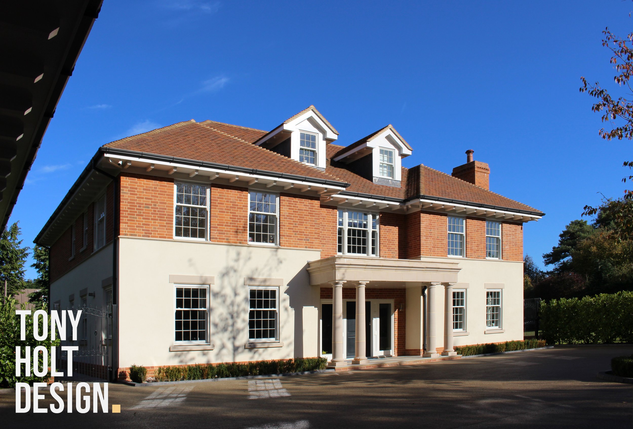
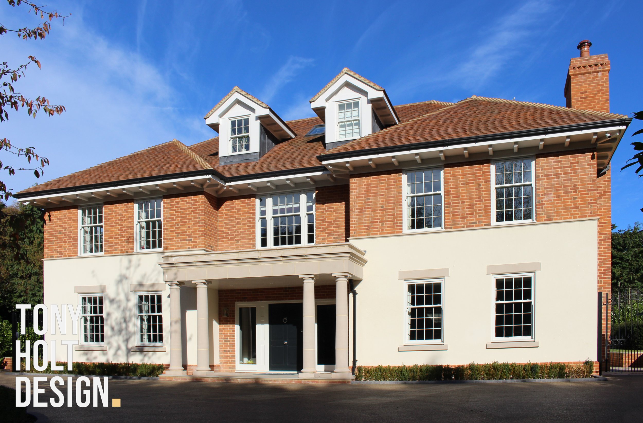
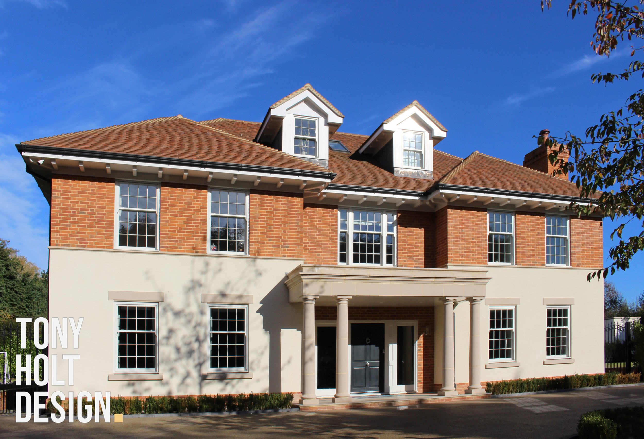
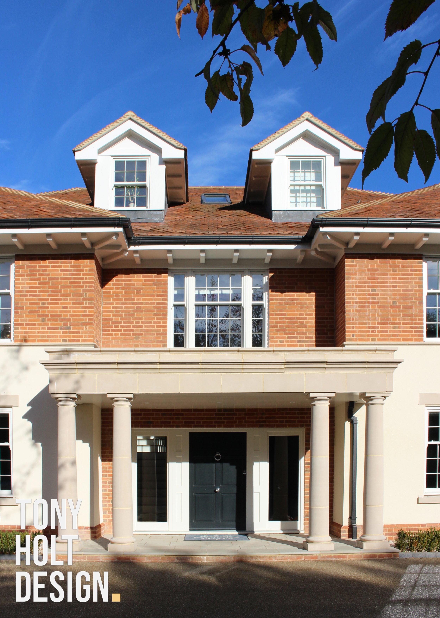
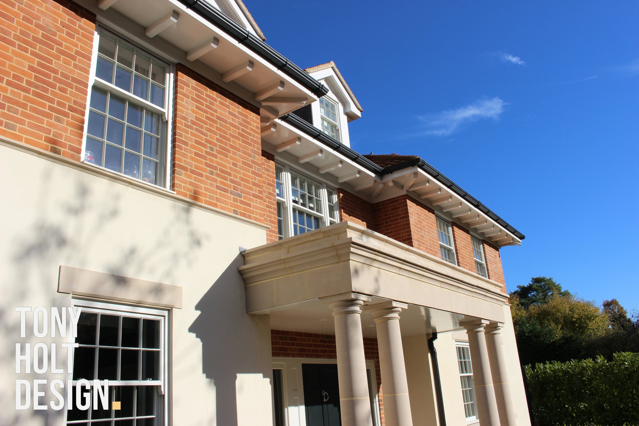
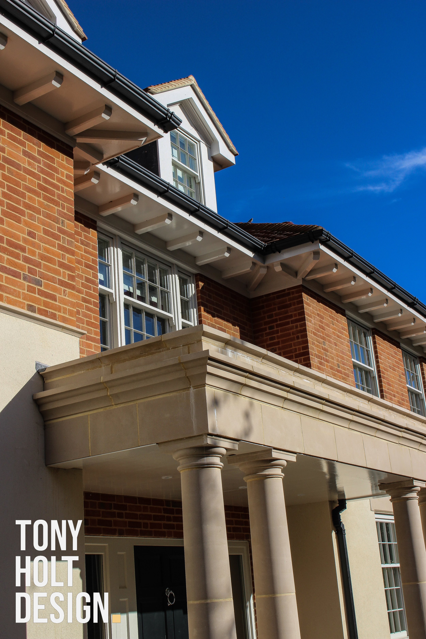
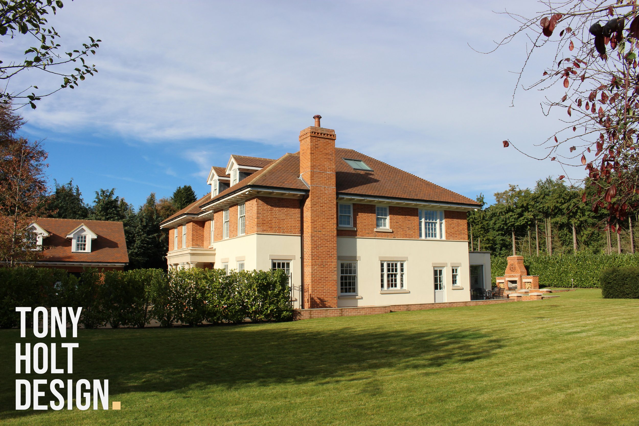
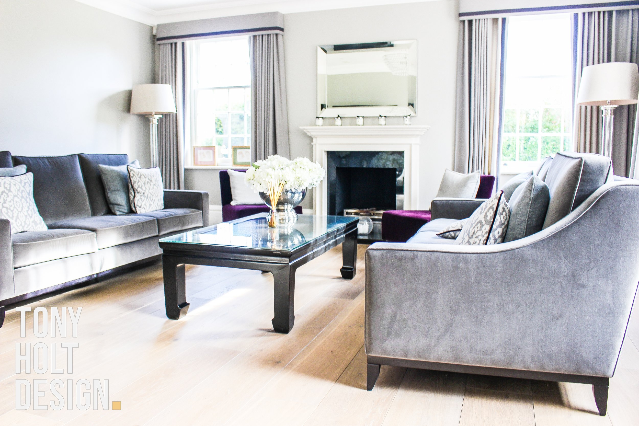
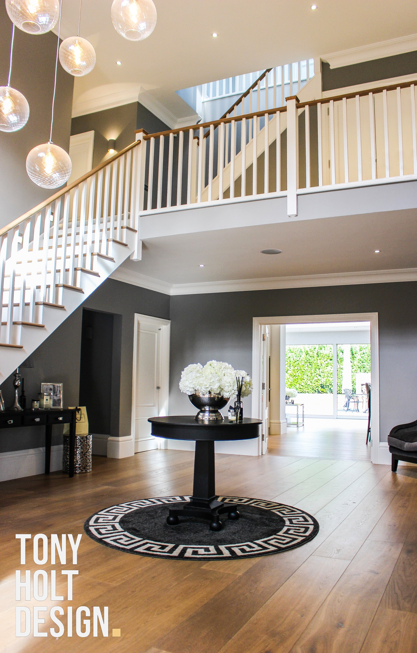
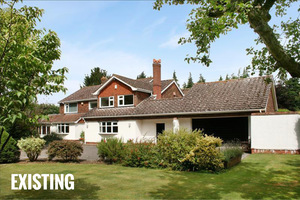
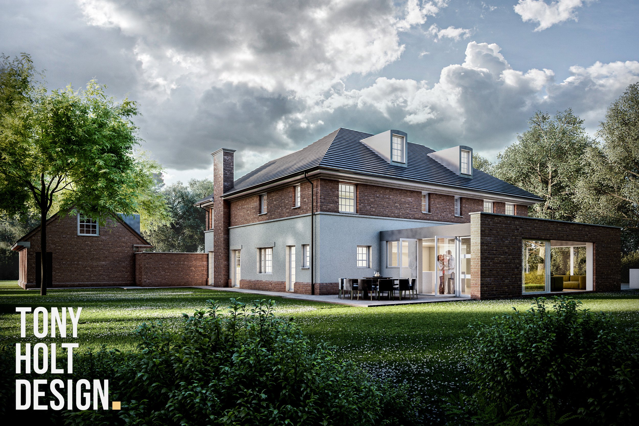
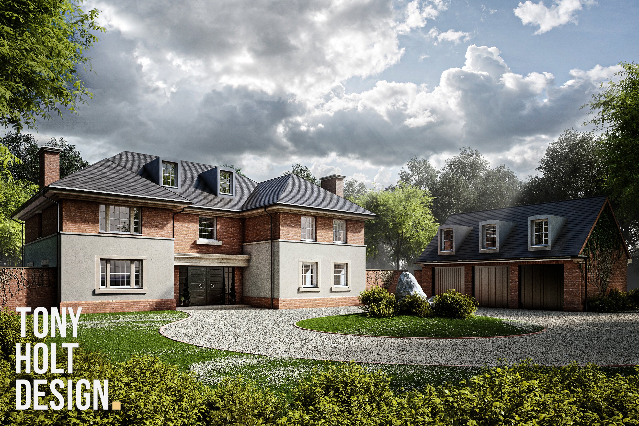
Project | 546m² Traditional New Build Dwelling + 148m² Triple Garage & Annexe
Location | Winchester, Hampshire
Build Route | Main Builder Supplemented with Client Appointed Specialists
Construction | Traditional Load Bearing Masonry
For the full case study click here
How did you meet the Client and what was their background?
We had previously collaborated with Ian and Leanne on their former property. Our initial project involved designing and obtaining planning permission to remodel an existing cottage. After assessing their long-term aspirations, they decided to sell the property with the benefit of planning consent and relocate.
Before purchasing their current property, we assisted in an initial appraisal, drawing from our understanding of their needs gained during our previous collaboration.
What were their key objectives?
Their primary objective was to create a spacious luxury dwelling intended as a long-term family home. The final design had to encompass not only the main dwelling but also outbuildings and outdoor living and leisure spaces, providing a complete solution within the site.
Their strong preference was for a Georgian-style property that would accommodate modern-day living arrangements.
What build route did they adopt?
Ian and Leanne had already selected a preferred builder, a father and son team with extensive experience in local large-scale projects. Ian took the lead in engaging the builder and structuring the build process. Their arrangement involved the client purchasing specialised items directly, with the builder's assistance in integrating the client-appointed specialists' work within the overall project.
This approach shifted a significant portion of the project's cost away from the builder, reducing the risk of excessive mark-ups to cover potential cost fluctuations.
What did the initial design stages look like?
Initially, we explored design options constrained by the limitations of remodeling the existing structure. We identified a viable path forward that delivered a balanced solution, meeting all the design brief requirements within the confines of the remodel.
Later in the process, after a more thorough exploration, the clients decided to increase their budget and opt for a new build. We advised them that this presented an opportunity to redesign without the constraints of the existing building, enabling the full realisation of their aspirations for a Georgian-style property with a modern interior layout.
Did you change your approach in order to find the right solution?
The most significant change during the design stages was the shift from a remodel to a new build. It was crucial to initially explore the remodel solution to ensure that confident and well-informed decisions could be made. This exploration allowed the clients to understand where compromises were necessary and how these compromises would impact the project's alignment with their brief.
Although the existing property offered an opportunity to fulfill the accommodation requirements through extensions and alterations, transitioning to a new build unlocked the potential for a Georgian-style appearance without the constraints imposed by the existing structure.
Were there any challenges securing the planning consent?
Securing planning consent was straightforward initially, as we obtained consent for the remodel approach through a householder application. However, after the decision to demolish and rebuild, we submitted a full planning application for a replacement dwelling. The new build scheme involved an increase in ridge height, allowing for higher internal ceilings and meaningful loft accommodation.
Despite this change, it was generally similar in terms of mass and bulk to the increased remodel scheme. Subsequently, we submitted an application for an outdoor swimming pool and outbuilding, which received approval without resistance.
After securing planning consent, what did you provide to allow the project to move forward?
After securing planning approval, we advanced to the technical design stage, where we prepared a comprehensive set of information. We also aided in the selection and appointment of a structural engineer. Subsequently, we assumed a coordinating role to ensure alignment of all project information was achieved. The coordinated technical design was then shared with the client and the builder to formulate a cost plan. We worked collaboratively, making joint decisions until they were confident in proceeding with the demolition and construction phases.
Due to the early selection of the builder, many of the specialists involved in the project could be engaged prior to the commencement of construction. This allowed for the collection of critical input from various experts, including building services, security, audiovisual systems, and more, ensuring a seamless and well-informed construction process.
What other advice and support did you provide during the technical design stage?
Throughout the construction phase, we remained available to address queries and provide support as needed. Ian was actively involved, managing day-to-day interactions with the builder. The builder was also present on-site most days to manage deliveries and oversee construction.
Given the builder's experience with similar-style properties, there were no significant elements that required additional support beyond the standard project inquiries.
Were there any specific challenges to overcome?
One significant challenge arose when transitioning from the remodel to the new build approach. It was essential to communicate to the client the benefits of exploring enhancements without the constraints imposed by the existing structure. While we initially prepared a technical design based on the remodel scheme, the client recognized the advantages of taking additional time to fully explore possible improvements.
This necessitated a rapid but thorough exploration process to prevent substantial delays. Ultimately, we delivered a significantly improved solution, completing the planning and technical design process on schedule to allow works to commence as originally planned.
How would you summarise the overall process and finished property?
This project followed a process that explored different solutions (remodel vs. rebuild) and allowed the client to change direction once the right information was available. This approach ensured confident and informed decision-making at critical junctures.
The exploration of the remodel solution proved valuable in understanding the compromises required and aided in the ultimate decision to build a remarkable family home. The result is a fantastic family home that aligned with the client's budget expectations while delivering everything they envisioned for the foreseeable future.
